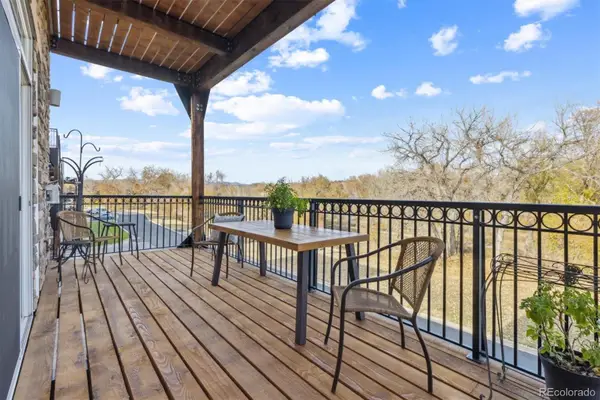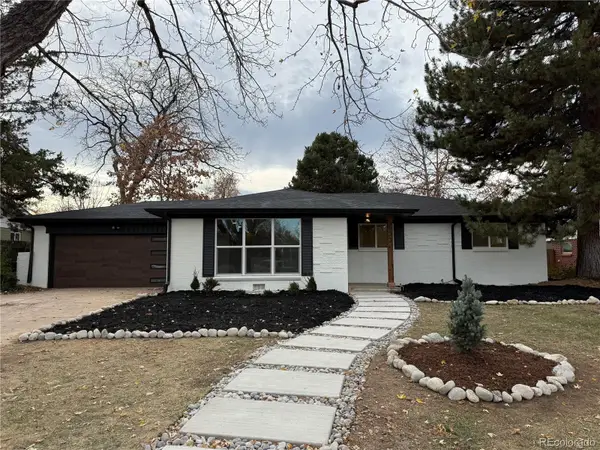4414 Wolff Street, Denver, CO 80212
Local realty services provided by:ERA Shields Real Estate
4414 Wolff Street,Denver, CO 80212
$1,149,000
- 4 Beds
- 4 Baths
- 2,770 sq. ft.
- Single family
- Active
Listed by: megan douglasmegan@douglas-realestate.com
Office: douglas real estate
MLS#:3993784
Source:ML
Price summary
- Price:$1,149,000
- Price per sq. ft.:$414.8
About this home
Visit Virtual Open House on Instagram Live @afreshtakeonrealestate.
There’s a rhythm to life in Berkeley—mornings with a leash in one hand and coffee in the other, afternoons punctuated by a quick bike ride, and evenings that spill onto patios where neighbors actually know each other’s names. This half duplex on Wolff Street moves to that rhythm. It’s for someone who books a table at Michelin-starred The Wolf’s Tailor—but also has their own marinade and rooftop grill ready for golden hour. Someone who likes being 10 minutes from downtown Denver but rarely feels the need to leave the neighborhood. It’s for people who care about thoughtful design and want a home that keeps up with a life in motion.
There’s room to welcome friends, work from home, and grow into the next chapter—whether that means a new baby or a 2nd dog. Two yards give pets room to roam, while inside offers cozy corners for movie nights and open layout for dinners that stretch late. Upstairs, the primary suite gives you that grown-up moment of quiet, with a private balcony that catches the sunset light. And when it’s time for guests, in-laws, or a tucked-away office, the basement has its own vibe—private, comfortable, and flexible.
This home isn’t just beautifully designed—it’s also been thoughtfully cared for, with updates that bring peace of mind: new tankless water heater, replaced HVAC, reverse osmosis water filter, and overall systems that have been well maintained. It’s ready to be lived in, not labored over.
What really sets this home apart is where it is. Just blocks from Tennyson, you have bakeries that remember your order, yoga studios that feel like community, and restaurants that reward a long week. The off-leash dog park is a great way to meet neighbors, and Lakeside amusement park offers vintage charm for a spontaneous date night. It’s a neighborhood where people build lives they actually enjoy—balancing work, relationships, and rest.
Contact an agent
Home facts
- Year built:2009
- Listing ID #:3993784
Rooms and interior
- Bedrooms:4
- Total bathrooms:4
- Full bathrooms:3
- Half bathrooms:1
- Living area:2,770 sq. ft.
Heating and cooling
- Cooling:Central Air
- Heating:Forced Air
Structure and exterior
- Roof:Composition
- Year built:2009
- Building area:2,770 sq. ft.
- Lot area:0.07 Acres
Schools
- High school:North
- Middle school:Skinner
- Elementary school:Centennial
Utilities
- Water:Public
- Sewer:Public Sewer
Finances and disclosures
- Price:$1,149,000
- Price per sq. ft.:$414.8
- Tax amount:$5,069 (2024)
New listings near 4414 Wolff Street
- New
 $535,000Active3 beds 1 baths2,184 sq. ft.
$535,000Active3 beds 1 baths2,184 sq. ft.2785 S Hudson Street, Denver, CO 80222
MLS# 2997352Listed by: CASEY & CO. - New
 $725,000Active5 beds 3 baths2,444 sq. ft.
$725,000Active5 beds 3 baths2,444 sq. ft.6851 E Iliff Place, Denver, CO 80224
MLS# 2417153Listed by: HIGH RIDGE REALTY - New
 $500,000Active2 beds 3 baths2,195 sq. ft.
$500,000Active2 beds 3 baths2,195 sq. ft.6000 W Floyd Avenue #212, Denver, CO 80227
MLS# 3423501Listed by: EQUITY COLORADO REAL ESTATE - New
 $889,000Active2 beds 2 baths1,445 sq. ft.
$889,000Active2 beds 2 baths1,445 sq. ft.4735 W 38th Avenue, Denver, CO 80212
MLS# 8154528Listed by: LIVE.LAUGH.DENVER. REAL ESTATE GROUP - New
 $798,000Active3 beds 2 baths2,072 sq. ft.
$798,000Active3 beds 2 baths2,072 sq. ft.2842 N Glencoe Street, Denver, CO 80207
MLS# 2704555Listed by: COMPASS - DENVER - New
 $820,000Active5 beds 5 baths2,632 sq. ft.
$820,000Active5 beds 5 baths2,632 sq. ft.944 Ivanhoe Street, Denver, CO 80220
MLS# 6464709Listed by: SARA SELLS COLORADO - New
 $400,000Active5 beds 2 baths1,924 sq. ft.
$400,000Active5 beds 2 baths1,924 sq. ft.301 W 78th Place, Denver, CO 80221
MLS# 7795349Listed by: KELLER WILLIAMS PREFERRED REALTY - Coming Soon
 $924,900Coming Soon5 beds 4 baths
$924,900Coming Soon5 beds 4 baths453 S Oneida Way, Denver, CO 80224
MLS# 8656263Listed by: BROKERS GUILD HOMES - Coming Soon
 $360,000Coming Soon2 beds 2 baths
$360,000Coming Soon2 beds 2 baths9850 W Stanford Avenue #D, Littleton, CO 80123
MLS# 5719541Listed by: COLDWELL BANKER REALTY 18 - New
 $375,000Active2 beds 2 baths1,044 sq. ft.
$375,000Active2 beds 2 baths1,044 sq. ft.8755 W Berry Avenue #201, Littleton, CO 80123
MLS# 2529716Listed by: KENTWOOD REAL ESTATE CHERRY CREEK
