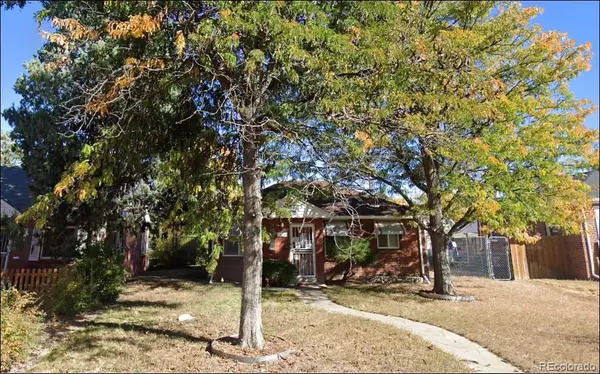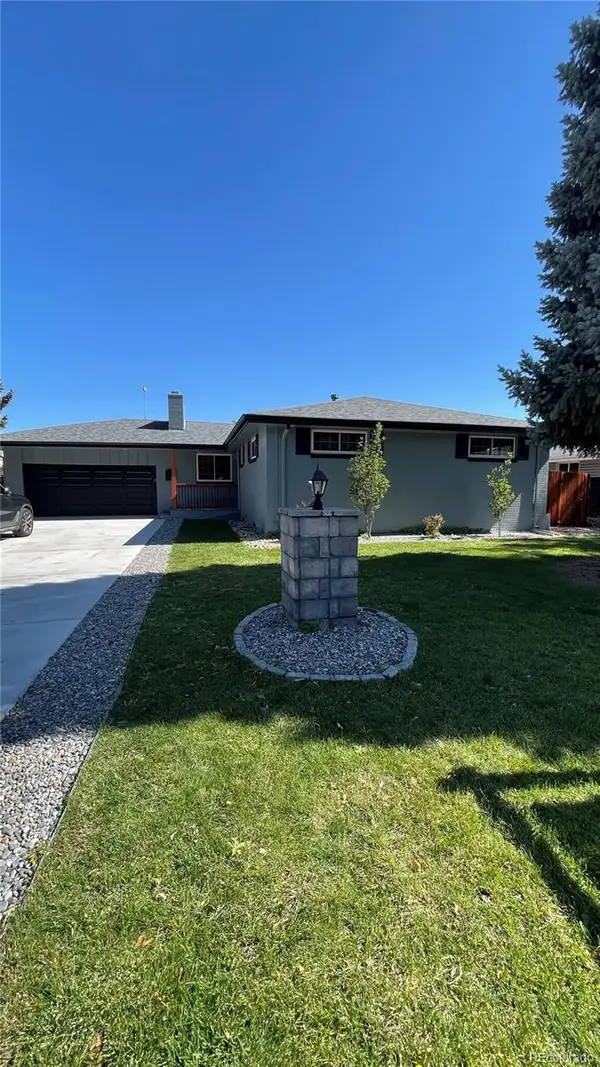4415 S Tennyson Street, Denver, CO 80236
Local realty services provided by:LUX Real Estate Company ERA Powered
Upcoming open houses
- Sun, Sep 2810:00 am - 12:00 pm
Listed by:rebecca atencioa10cohomes@gmail.com,720-936-6927
Office:keller williams realty downtown llc.
MLS#:6399216
Source:ML
Price summary
- Price:$600,000
- Price per sq. ft.:$232.65
About this home
Nestled in a quiet cul-de-sac, this well-cared-for 5-bedroom, 3-bathroom ranch sits on nearly a quarter acre and offers plenty of space for both living and entertaining. The updated open kitchen provides abundant storage, stainless steel appliances, and a cozy breakfast nook with a bay window overlooking the yard. Natural light fills the home, highlighting the spacious layout. The primary bedroom features an ensuite bath with double vanities, while two additional bedrooms and a full bath with a skylight complete the main floor.
Downstairs, the finished lower level offers a second living area with a charming wood-burning fireplace, two bedrooms, and a bathroom—ideal for multigenerational living, guests, or a house-hack opportunity.
The attached two-car garage and ample driveway parking ensure convenience.
This home’s location offers the best of both city and suburban living. Enjoy nearby Historic Downtown Littleton, Pinehurst Country Club, and trails around Marston Lake and Bow Mar, with quick access to Hwy 285 for downtown Denver, Red Rocks, and the mountains.
Contact an agent
Home facts
- Year built:1964
- Listing ID #:6399216
Rooms and interior
- Bedrooms:5
- Total bathrooms:3
- Full bathrooms:2
- Living area:2,579 sq. ft.
Heating and cooling
- Cooling:Central Air
- Heating:Floor Furnace
Structure and exterior
- Roof:Composition
- Year built:1964
- Building area:2,579 sq. ft.
- Lot area:0.24 Acres
Schools
- High school:John F. Kennedy
- Middle school:DSST: College View
- Elementary school:Kaiser
Utilities
- Water:Public
- Sewer:Public Sewer
Finances and disclosures
- Price:$600,000
- Price per sq. ft.:$232.65
- Tax amount:$3,503 (2024)
New listings near 4415 S Tennyson Street
- New
 $375,000Active2 beds 1 baths774 sq. ft.
$375,000Active2 beds 1 baths774 sq. ft.1558 Spruce Street, Denver, CO 80220
MLS# 5362991Listed by: LEGACY 100 REAL ESTATE PARTNERS LLC - Coming Soon
 $699,000Coming Soon4 beds 2 baths
$699,000Coming Soon4 beds 2 baths3819 Jason Street, Denver, CO 80211
MLS# 3474780Listed by: COMPASS - DENVER - New
 $579,000Active2 beds 1 baths804 sq. ft.
$579,000Active2 beds 1 baths804 sq. ft.3217 1/2 N Osage Street, Denver, CO 80211
MLS# 9751384Listed by: HOMESMART REALTY - New
 $579,000Active2 beds 1 baths804 sq. ft.
$579,000Active2 beds 1 baths804 sq. ft.3217 N Osage Street, Denver, CO 80211
MLS# 4354641Listed by: HOMESMART REALTY - New
 $3,495,000Active4 beds 5 baths3,710 sq. ft.
$3,495,000Active4 beds 5 baths3,710 sq. ft.3080 E Flora Place, Denver, CO 80210
MLS# 4389434Listed by: CORKEN + COMPANY REAL ESTATE GROUP, LLC - Open Sun, 11am to 12pmNew
 $549,000Active2 beds 2 baths703 sq. ft.
$549,000Active2 beds 2 baths703 sq. ft.2632 W 37th Avenue, Denver, CO 80211
MLS# 5445676Listed by: KHAYA REAL ESTATE LLC - Open Sun, 11:30am to 2pmNew
 $1,150,000Active5 beds 4 baths3,004 sq. ft.
$1,150,000Active5 beds 4 baths3,004 sq. ft.3630 S Hillcrest Drive, Denver, CO 80237
MLS# 7188756Listed by: HOMESMART - New
 $800,000Active3 beds 2 baths2,244 sq. ft.
$800,000Active3 beds 2 baths2,244 sq. ft.3453 Alcott Street, Denver, CO 80211
MLS# 5699146Listed by: COMPASS - DENVER - Open Sun, 10am to 1pm
 $650,000Active5 beds 3 baths2,222 sq. ft.
$650,000Active5 beds 3 baths2,222 sq. ft.4090 W Wagon Trail Drive, Denver, CO 80123
MLS# IR1041886Listed by: EXP REALTY LLC - Coming Soon
 $669,900Coming Soon5 beds 2 baths
$669,900Coming Soon5 beds 2 baths2960 Poplar Street, Denver, CO 80207
MLS# 3338666Listed by: NAV REAL ESTATE
