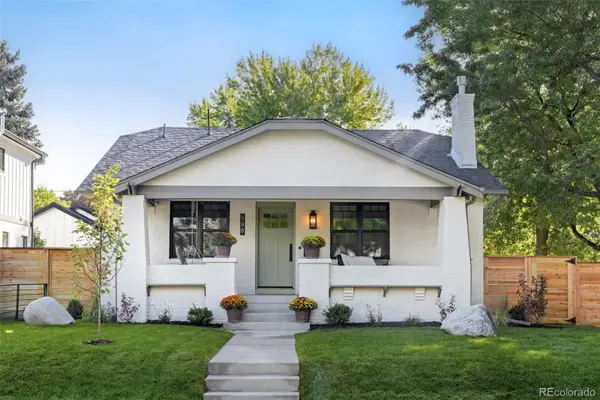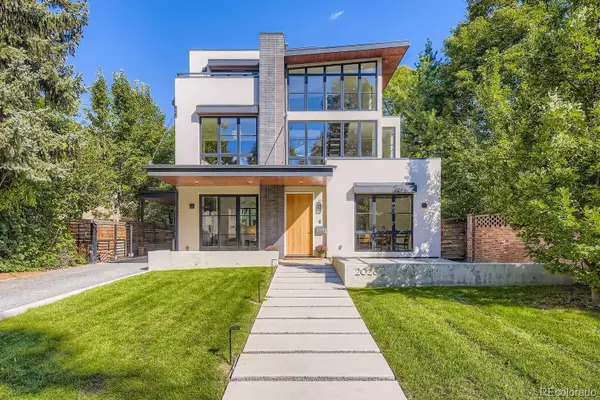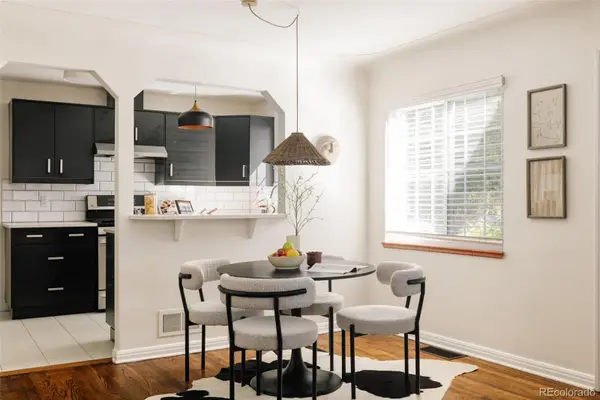4417 Argonne Street, Denver, CO 80249
Local realty services provided by:ERA New Age
4417 Argonne Street,Denver, CO 80249
$459,990
- 3 Beds
- 3 Baths
- 1,754 sq. ft.
- Single family
- Active
Listed by:amanda riversamanda.rivers@westandmain.com,720-480-5173
Office:west and main homes inc
MLS#:9552566
Source:ML
Price summary
- Price:$459,990
- Price per sq. ft.:$262.25
About this home
Welcome to this beautifully maintained 3-bedroom, 2.5-bath single-family home, offering the perfect blend of comfort, space, and functionality. Step inside to discover a bright and open floor plan featuring a spacious living room, a modern kitchen with ample cabinet space, and a cozy dining area. Upstairs, you’ll find three generously sized bedrooms, including a private primary suite with a walk-in closet and en-suite bathroom. There is a second full bathroom upstairs and a convenient half bath on the main level. Enjoy outdoor living in the fully fenced backyard with lighting installed. The attached two-car garage is equipped with a HVAC mini split system for heating and cooling. In addition, the Ring doorbell, three security cameras, and all appliances throughout the house are also included. It is located in a quiet, family-friendly neighborhood close to parks, schools, shopping, dining, close to DIA, and less than 2 miles to an RTD Light Rail station—this move-in ready home truly has it all. Do not miss your chance to own this beautiful home!
Contact an agent
Home facts
- Year built:2005
- Listing ID #:9552566
Rooms and interior
- Bedrooms:3
- Total bathrooms:3
- Full bathrooms:2
- Half bathrooms:1
- Living area:1,754 sq. ft.
Heating and cooling
- Cooling:Central Air
- Heating:Forced Air, Natural Gas
Structure and exterior
- Roof:Concrete
- Year built:2005
- Building area:1,754 sq. ft.
- Lot area:0.06 Acres
Schools
- High school:Dr. Martin Luther King
- Middle school:Dr. Martin Luther King
- Elementary school:Marrama
Utilities
- Water:Public
- Sewer:Public Sewer
Finances and disclosures
- Price:$459,990
- Price per sq. ft.:$262.25
- Tax amount:$2,793 (2024)
New listings near 4417 Argonne Street
- New
 $2,130,000Active3 beds 3 baths2,844 sq. ft.
$2,130,000Active3 beds 3 baths2,844 sq. ft.590 S York Street, Denver, CO 80209
MLS# 7897899Listed by: MILEHIMODERN - Coming Soon
 $1,925,000Coming Soon4 beds 4 baths
$1,925,000Coming Soon4 beds 4 baths2026 Ash Street, Denver, CO 80207
MLS# 8848016Listed by: COMPASS - DENVER - Coming Soon
 $779,000Coming Soon3 beds 3 baths
$779,000Coming Soon3 beds 3 baths1512 Larimer Street #30, Denver, CO 80202
MLS# 4161823Listed by: LIV SOTHEBY'S INTERNATIONAL REALTY - Coming SoonOpen Sat, 1:30 to 3pm
 $1,000,000Coming Soon3 beds 2 baths
$1,000,000Coming Soon3 beds 2 baths1320 Grape Street, Denver, CO 80220
MLS# 6993925Listed by: LIV SOTHEBY'S INTERNATIONAL REALTY - Coming SoonOpen Sat, 12:30 to 2:30pm
 $329,000Coming Soon2 beds 2 baths
$329,000Coming Soon2 beds 2 baths4896 S Dudley Street #9-10, Littleton, CO 80123
MLS# 8953737Listed by: KELLER WILLIAMS ADVANTAGE REALTY LLC - Coming Soon
 $683,000Coming Soon3 beds 2 baths
$683,000Coming Soon3 beds 2 baths4435 Zenobia Street, Denver, CO 80212
MLS# 7100611Listed by: HATCH REALTY, LLC - New
 $9,950Active0 Acres
$9,950Active0 Acres2020 Arapahoe Street #P37, Denver, CO 80205
MLS# IR1044668Listed by: LEVEL REAL ESTATE  $529,000Active3 beds 2 baths1,658 sq. ft.
$529,000Active3 beds 2 baths1,658 sq. ft.1699 S Canosa Court, Denver, CO 80219
MLS# 1709600Listed by: GUIDE REAL ESTATE $650,000Active3 beds 2 baths1,636 sq. ft.
$650,000Active3 beds 2 baths1,636 sq. ft.1760 S Monroe Street, Denver, CO 80210
MLS# 2095803Listed by: BROKERS GUILD HOMES $419,900Active3 beds 2 baths1,947 sq. ft.
$419,900Active3 beds 2 baths1,947 sq. ft.9140 E Cherry Creek South Drive #E, Denver, CO 80231
MLS# 2125607Listed by: COMPASS - DENVER
