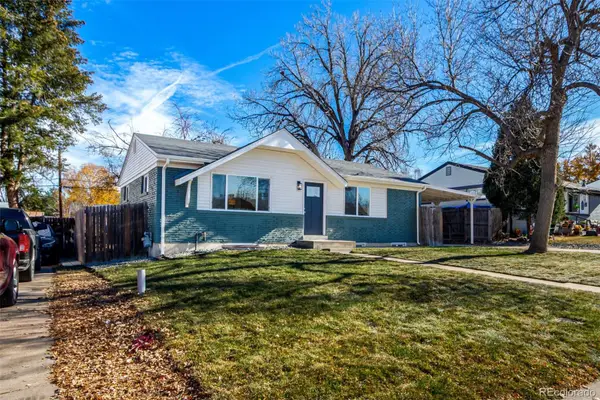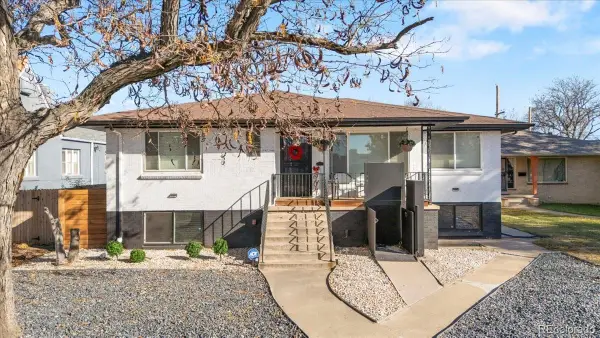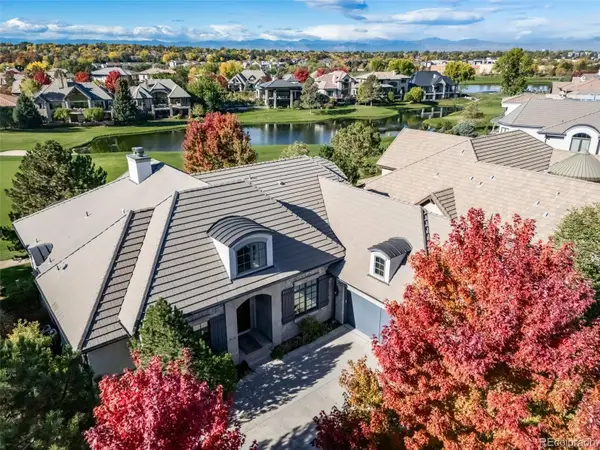444 Cherry Street, Denver, CO 80220
Local realty services provided by:LUX Real Estate Company ERA Powered
Listed by: michael mcclearnMichael@thegoodneighbors.com,720-546-8281
Office: good neighbor llc.
MLS#:1869852
Source:ML
Price summary
- Price:$3,200,000
- Price per sq. ft.:$483.97
About this home
For the first time in over 55 years, 444 Cherry Street, the very first home ever built in Denver's iconic Hilltop neighborhood, is being brought to market. Constructed in 1892 and completely reimagined in 2002, this landmark property sits on one of the largest lots in Hilltop–nearly 16,000 sqft–and is framed by 80+ year-old trees that offer unmatched privacy, pedigree and presence.
With over 5,000 sqft of finished living space, plus a 1,592 sqft basement ready for customization, this home gives you room to entertain, expand, and truly make it your own. Inside, you’ll find soaring ceilings, generous living spaces, and a flood of natural light throughout.
The Mid-century open-concept layout connects the kitchen, dining, and living areas seamlessly–perfect for hosting and everyday life. Whether it's holiday dinners, book clubs, or celebrations with over 100 guests, this home was built to bring people together. At 444 Cherry, life’s biggest milestones don’t just happen–they’re hosted.The main-floor primary suite with it's own washer & dryer is tucked away in its own private wing for comfort and convenience.
Upstairs, you’ll find 3 bedrooms, each with private bath access–ideal for families and guests. Out back, the 4-season, master gardener designed yard is simple, sophisticated, and low-maintenance. It’s generously sized, lined with colorful perennials, and anchored by decades-old flora that provide year-round beauty.
All of this, just blocks from Cranmer, Robinson, and Crestmoor Parks, and within walking distance to some of Denver’s top-rated schools–Graland Country Day, Steck, and Hill. Cherry Creek North is just 5 minutes away, offering the city’s most luxurious shopping and award-winning dining.
In a neighborhood known for its architectural charm, wide tree-lined streets, and tight-knit community, 444 Cherry is a once-in-a-generation opportunity to own a real piece of Hilltop history.
This is a Hilltop Crown Jewel.
Contact an agent
Home facts
- Year built:2002
- Listing ID #:1869852
Rooms and interior
- Bedrooms:4
- Total bathrooms:4
- Full bathrooms:3
- Half bathrooms:1
- Living area:6,612 sq. ft.
Heating and cooling
- Cooling:Central Air
- Heating:Baseboard, Forced Air, Natural Gas, Radiant
Structure and exterior
- Roof:Composition
- Year built:2002
- Building area:6,612 sq. ft.
- Lot area:0.36 Acres
Schools
- High school:George Washington
- Middle school:Hill
- Elementary school:Steck
Utilities
- Water:Public
- Sewer:Public Sewer
Finances and disclosures
- Price:$3,200,000
- Price per sq. ft.:$483.97
- Tax amount:$16,478 (2024)
New listings near 444 Cherry Street
- Coming Soon
 $575,000Coming Soon3 beds 2 baths
$575,000Coming Soon3 beds 2 baths1531 S Leyden Street, Denver, CO 80224
MLS# 2716612Listed by: REAL BROKER, LLC DBA REAL - New
 $585,000Active4 beds 2 baths3,692 sq. ft.
$585,000Active4 beds 2 baths3,692 sq. ft.7055 E 3rd Avenue, Denver, CO 80220
MLS# 3157249Listed by: KENTWOOD REAL ESTATE CHERRY CREEK - New
 $440,000Active2 beds 1 baths1,359 sq. ft.
$440,000Active2 beds 1 baths1,359 sq. ft.5040 Elm Court, Denver, CO 80221
MLS# 3788415Listed by: KELLER WILLIAMS INTEGRITY REAL ESTATE LLC - New
 $400,000Active2 beds 1 baths1,064 sq. ft.
$400,000Active2 beds 1 baths1,064 sq. ft.3563 Leyden Street, Denver, CO 80207
MLS# 4404424Listed by: KELLER WILLIAMS REALTY URBAN ELITE - New
 $717,800Active3 beds 4 baths2,482 sq. ft.
$717,800Active3 beds 4 baths2,482 sq. ft.8734 Martin Luther King Boulevard, Denver, CO 80238
MLS# 6313682Listed by: EQUITY COLORADO REAL ESTATE - New
 $535,000Active4 beds 3 baths1,992 sq. ft.
$535,000Active4 beds 3 baths1,992 sq. ft.1760 S Dale Court, Denver, CO 80219
MLS# 7987632Listed by: COMPASS - DENVER - New
 $999,000Active6 beds 4 baths2,731 sq. ft.
$999,000Active6 beds 4 baths2,731 sq. ft.4720 Federal Boulevard, Denver, CO 80211
MLS# 4885779Listed by: KELLER WILLIAMS REALTY URBAN ELITE - New
 $559,900Active2 beds 1 baths920 sq. ft.
$559,900Active2 beds 1 baths920 sq. ft.4551 Utica Street, Denver, CO 80212
MLS# 2357508Listed by: HETER AND COMPANY INC - New
 $2,600,000Active5 beds 6 baths7,097 sq. ft.
$2,600,000Active5 beds 6 baths7,097 sq. ft.9126 E Wesley Avenue, Denver, CO 80231
MLS# 6734740Listed by: EXP REALTY, LLC - New
 $799,000Active3 beds 4 baths1,759 sq. ft.
$799,000Active3 beds 4 baths1,759 sq. ft.1236 Quitman Street, Denver, CO 80204
MLS# 8751708Listed by: KELLER WILLIAMS REALTY DOWNTOWN LLC
