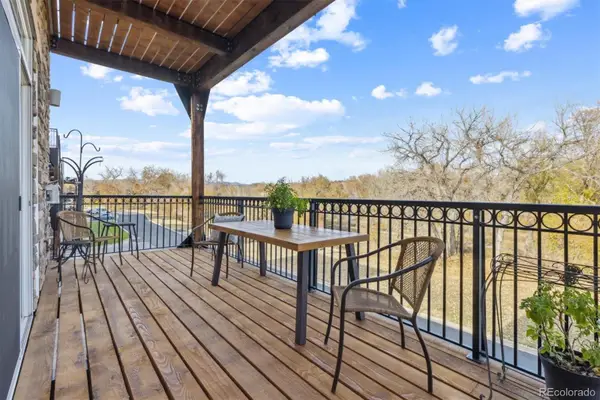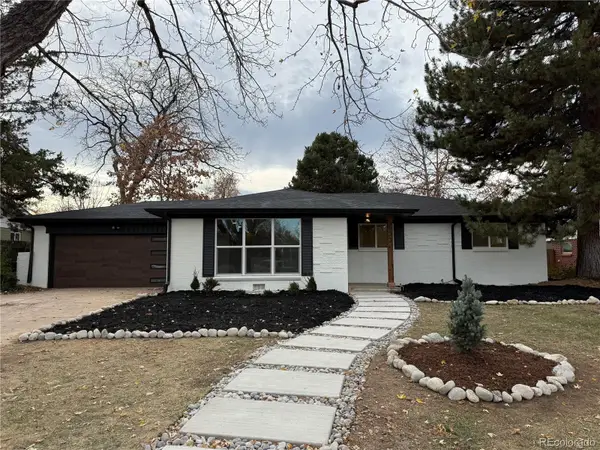4444 W 28th Avenue, Denver, CO 80212
Local realty services provided by:ERA Teamwork Realty
4444 W 28th Avenue,Denver, CO 80212
$2,950,000
- 5 Beds
- 7 Baths
- 4,976 sq. ft.
- Single family
- Active
Listed by: tom ullrichtomrman@aol.com,303-910-8436
Office: re/max professionals
MLS#:4462822
Source:ML
Price summary
- Price:$2,950,000
- Price per sq. ft.:$592.85
- Monthly HOA dues:$50
About this home
Brand New Luxury Home! Available Summer 2025! **ASK ABOUT SELLER CONTRIBUTION FOR SPECIAL FINANCING INCENTIVE?**
This exquisite luxury 3-story home features designer selected interior finishes throughout. This architectural masterpiece includes a grand entrance leading into a courtyard, a private casita with living room and bedroom, Colorado room, main and second floor offices, rooftop media room and deck, exercise room and so much more. The heart of the home is the gourmet kitchen with elegant two-toned Masterpiece® cabinetry, Thermador® appliances, expansive island, Brizo® fixtures, Hinkley® lighting and high-end finishes. The great room features a large slider to the courtyard, wall of windows to rear yard and center fireplace. The second floor you will find 3 secondary bedrooms each with its own en-suite bathroom and closet. The primary bedroom is a true retreat offering a spa-like bathroom with a soaking tub, dual vanities, walk-in shower, dual closets and luxurious finishes. The third floor is an entertainers mecca with media room, wet bar and spacious rooftop deck with built-in BBQ. This home has distinctive exterior details including black framed low-E windows, unique architectural details, 8-ft entry door and sits on an oversized 9,495 sq.ft home site that includes a fully landscaped front and rear yard. Unique to the Sloan's Lake neighborhood, this is a community of 10 luxury homes nestled in the heart of the neighborhood. Homeowners will enjoy Sloan’s Lake Park as well as nearby restaurants, coffee shops, boutique shopping and brew pubs all within walking distance.
Contact an agent
Home facts
- Year built:2025
- Listing ID #:4462822
Rooms and interior
- Bedrooms:5
- Total bathrooms:7
- Full bathrooms:2
- Half bathrooms:2
- Living area:4,976 sq. ft.
Heating and cooling
- Cooling:Central Air
- Heating:Forced Air, Natural Gas
Structure and exterior
- Roof:Composition
- Year built:2025
- Building area:4,976 sq. ft.
- Lot area:0.21 Acres
Schools
- High school:North
- Middle school:Skinner
- Elementary school:Brown
Utilities
- Water:Public
- Sewer:Public Sewer
Finances and disclosures
- Price:$2,950,000
- Price per sq. ft.:$592.85
- Tax amount:$15,351 (2024)
New listings near 4444 W 28th Avenue
- New
 $535,000Active3 beds 1 baths2,184 sq. ft.
$535,000Active3 beds 1 baths2,184 sq. ft.2785 S Hudson Street, Denver, CO 80222
MLS# 2997352Listed by: CASEY & CO. - New
 $725,000Active5 beds 3 baths2,444 sq. ft.
$725,000Active5 beds 3 baths2,444 sq. ft.6851 E Iliff Place, Denver, CO 80224
MLS# 2417153Listed by: HIGH RIDGE REALTY - New
 $500,000Active2 beds 3 baths2,195 sq. ft.
$500,000Active2 beds 3 baths2,195 sq. ft.6000 W Floyd Avenue #212, Denver, CO 80227
MLS# 3423501Listed by: EQUITY COLORADO REAL ESTATE - New
 $889,000Active2 beds 2 baths1,445 sq. ft.
$889,000Active2 beds 2 baths1,445 sq. ft.4735 W 38th Avenue, Denver, CO 80212
MLS# 8154528Listed by: LIVE.LAUGH.DENVER. REAL ESTATE GROUP - New
 $798,000Active3 beds 2 baths2,072 sq. ft.
$798,000Active3 beds 2 baths2,072 sq. ft.2842 N Glencoe Street, Denver, CO 80207
MLS# 2704555Listed by: COMPASS - DENVER - New
 $820,000Active5 beds 5 baths2,632 sq. ft.
$820,000Active5 beds 5 baths2,632 sq. ft.944 Ivanhoe Street, Denver, CO 80220
MLS# 6464709Listed by: SARA SELLS COLORADO - New
 $400,000Active5 beds 2 baths1,924 sq. ft.
$400,000Active5 beds 2 baths1,924 sq. ft.301 W 78th Place, Denver, CO 80221
MLS# 7795349Listed by: KELLER WILLIAMS PREFERRED REALTY - Coming Soon
 $924,900Coming Soon5 beds 4 baths
$924,900Coming Soon5 beds 4 baths453 S Oneida Way, Denver, CO 80224
MLS# 8656263Listed by: BROKERS GUILD HOMES - Coming Soon
 $360,000Coming Soon2 beds 2 baths
$360,000Coming Soon2 beds 2 baths9850 W Stanford Avenue #D, Littleton, CO 80123
MLS# 5719541Listed by: COLDWELL BANKER REALTY 18 - New
 $375,000Active2 beds 2 baths1,044 sq. ft.
$375,000Active2 beds 2 baths1,044 sq. ft.8755 W Berry Avenue #201, Littleton, CO 80123
MLS# 2529716Listed by: KENTWOOD REAL ESTATE CHERRY CREEK
