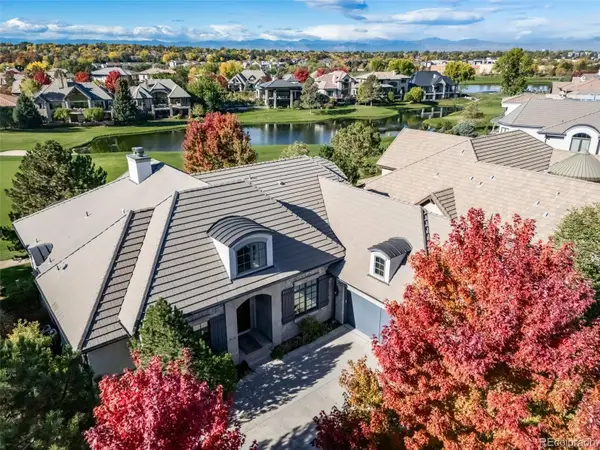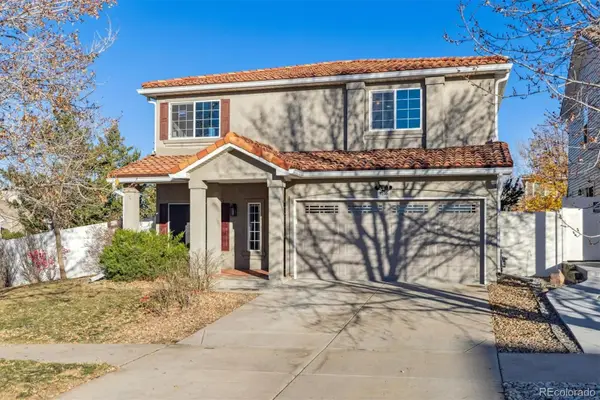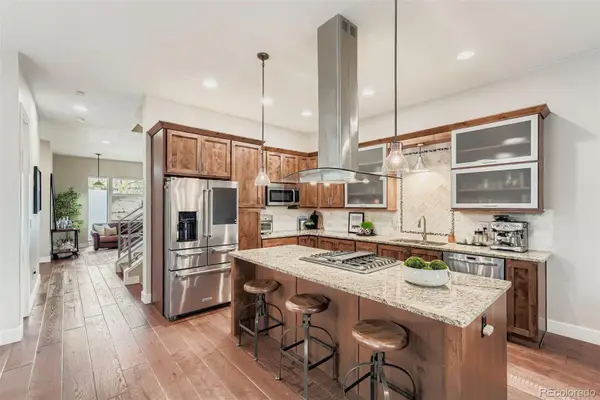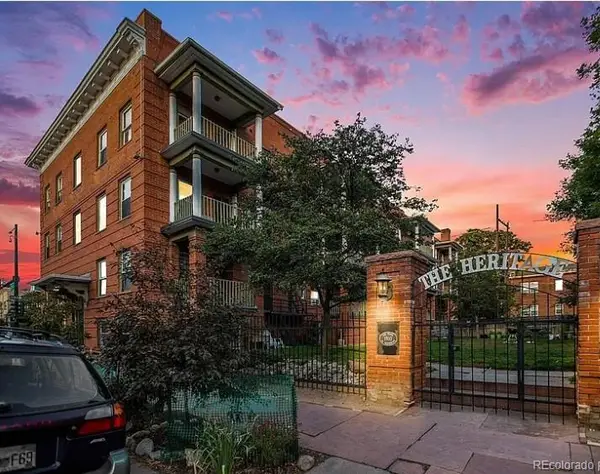4446 Lowell Boulevard, Denver, CO 80211
Local realty services provided by:ERA Teamwork Realty
Listed by: jodi rogers, chris dennyjodi.rogers@sothebysrealty.com,720-933-6676
Office: liv sotheby's international realty
MLS#:8357915
Source:ML
Price summary
- Price:$795,000
- Price per sq. ft.:$487.73
About this home
This stunning 4-bedroom, 2-bath Berkeley bungalow seamlessly blends historic character with modern upgrades. Thoughtfully updated throughout, the home features resurfaced original oak floors, all-new recessed lighting and electrical, and custom Sierra Pacific wood/clad windows (2021). A new gas fireplace with a fully rebuilt chimney creates a warm focal point in the living space, while the main floor bathroom offers spa-like comfort with heated tile floors, an upgraded vanity, and a soaking tub. Additional upgrades include new solid interior and exterior doors (2021), ensuring both style and energy efficiency. The exterior is as polished as the interior. Professionally landscaped with mature trees, shrubs, and privacy borders, the yard includes a large custom-built covered patio—ideal for outdoor dining and entertaining. A fully irrigated 8-zone system (including garden boxes and drip lines) is Wi-Fi controlled for easy upkeep. The property also features a new 60-foot paved driveway plus additional private alley parking for an RV, trailer, or extra vehicle on a two-year-old blacktop. For added convenience, the detached garage is equipped with a dedicated 50-amp electrical panel and EV charging hookup, providing flexibility for electric vehicles, workshops, or future power needs. Located in Denver’s vibrant Berkeley neighborhood, the home is just minutes from Tennyson Street’s acclaimed restaurants, coffee shops, yoga studios, and boutique gyms. Parks, breweries, and art galleries are close by, with convenient access to I-70, downtown, and the mountains—offering both urban convenience and easy escapes.
Contact an agent
Home facts
- Year built:1929
- Listing ID #:8357915
Rooms and interior
- Bedrooms:4
- Total bathrooms:2
- Full bathrooms:2
- Living area:1,630 sq. ft.
Heating and cooling
- Cooling:Central Air
- Heating:Forced Air, Natural Gas
Structure and exterior
- Roof:Composition
- Year built:1929
- Building area:1,630 sq. ft.
- Lot area:0.13 Acres
Schools
- High school:North
- Middle school:Skinner
- Elementary school:Centennial
Utilities
- Water:Public
- Sewer:Public Sewer
Finances and disclosures
- Price:$795,000
- Price per sq. ft.:$487.73
- Tax amount:$4,180 (2024)
New listings near 4446 Lowell Boulevard
- New
 $2,600,000Active5 beds 6 baths7,097 sq. ft.
$2,600,000Active5 beds 6 baths7,097 sq. ft.9126 E Wesley Avenue, Denver, CO 80231
MLS# 6734740Listed by: EXP REALTY, LLC - New
 $799,000Active3 beds 4 baths1,759 sq. ft.
$799,000Active3 beds 4 baths1,759 sq. ft.1236 Quitman Street, Denver, CO 80204
MLS# 8751708Listed by: KELLER WILLIAMS REALTY DOWNTOWN LLC - New
 $625,000Active2 beds 2 baths1,520 sq. ft.
$625,000Active2 beds 2 baths1,520 sq. ft.1209 S Pennsylvania Street, Denver, CO 80210
MLS# 1891228Listed by: HOLLERMEIER REALTY - New
 $375,000Active1 beds 1 baths819 sq. ft.
$375,000Active1 beds 1 baths819 sq. ft.2500 Walnut Street #306, Denver, CO 80205
MLS# 2380483Listed by: K.O. REAL ESTATE - New
 $699,990Active2 beds 2 baths1,282 sq. ft.
$699,990Active2 beds 2 baths1,282 sq. ft.4157 Wyandot Street, Denver, CO 80211
MLS# 6118631Listed by: KELLER WILLIAMS REALTY DOWNTOWN LLC - New
 $465,000Active3 beds 3 baths1,858 sq. ft.
$465,000Active3 beds 3 baths1,858 sq. ft.5290 Argonne Street, Denver, CO 80249
MLS# 2339225Listed by: KELLER WILLIAMS DTC - New
 $425,000Active1 beds 2 baths838 sq. ft.
$425,000Active1 beds 2 baths838 sq. ft.2960 Inca Street #208, Denver, CO 80202
MLS# 2971506Listed by: ICONIQUE REAL ESTATE, LLC - Coming Soon
 $1,199,000Coming Soon4 beds 4 baths
$1,199,000Coming Soon4 beds 4 baths3088 W 27th Avenue, Denver, CO 80211
MLS# 3221375Listed by: THRIVE REAL ESTATE GROUP - New
 $499,000Active2 beds 2 baths1,332 sq. ft.
$499,000Active2 beds 2 baths1,332 sq. ft.10926 W Texas Avenue, Denver, CO 80232
MLS# 3834634Listed by: KELLER WILLIAMS ADVANTAGE REALTY LLC - New
 $189,000Active-- beds 1 baths401 sq. ft.
$189,000Active-- beds 1 baths401 sq. ft.1376 N Pearl Street #312, Denver, CO 80203
MLS# 4384532Listed by: THRIVE REAL ESTATE GROUP
