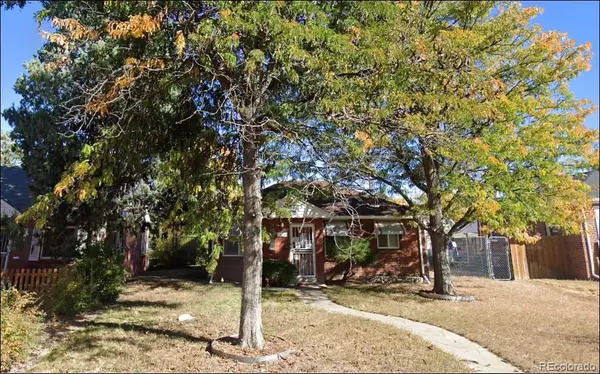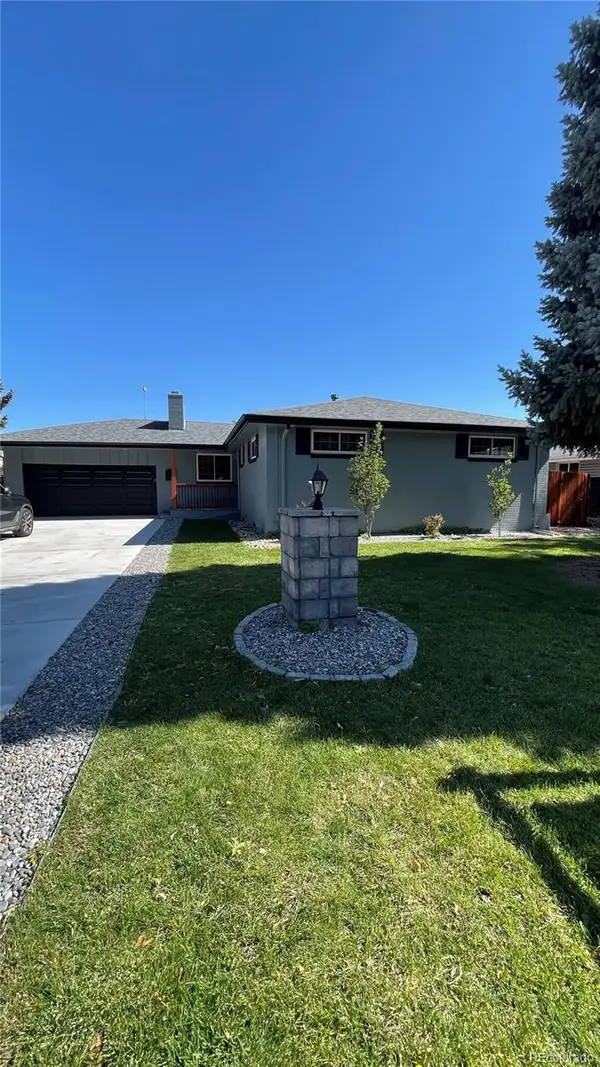4447 Thompson Court, Denver, CO 80216
Local realty services provided by:ERA Shields Real Estate
4447 Thompson Court,Denver, CO 80216
$599,000
- 2 Beds
- 2 Baths
- 2,032 sq. ft.
- Single family
- Active
Listed by:jake suffianjake.suffian@milehimodern.com,720-471-2056
Office:milehimodern
MLS#:8708998
Source:ML
Price summary
- Price:$599,000
- Price per sq. ft.:$294.78
About this home
Gracefully blending historic character with modern updates, this stunning Victorian-era residence offers a rare combination of charm, space, and convenience. Perched on a large lot directly across from Dunham Park and just down the street from Central 70 Cover Park, this home welcomes residents with a vibrant garden and an airy front porch, ideal for morning coffee and conversations with friends. Inside, natural light pours into the open layout, where beautiful wood floors, original stained glass accents, and high ceilings create an inviting ambiance. The updated kitchen features gorgeous quartz countertops, stylish Spanish tile accents, generous cabinetry, and a seamless flow to the dining area. A luminous living room with a fireplace sets the tone for cozy gatherings, while the main-level primary bedroom offers a generous footprint and an ensuite bathroom. Upstairs, an additional bedroom showcases vaulted ceilings, built-in storage, desk space, and an enormous walk-in closet. With two updated baths, a laundry room, and a private fenced yard crowned by a striking metal pergola resting on a wood deck, this home offers tranquility and flexibility. Rounding out this exceptional offering is a three-car detached garage, paired with four additional off-street parking spaces. The property is eligible for an ADU under Denver’s updated zoning, and the garage offers ample space for a potential build-out. Residents of the 80216 zip code also enjoy a 90% discount on Denver Parks and Recreation’s annual membership as well as a free tree, further enhancing the appeal of this jewel of a home.
Contact an agent
Home facts
- Year built:1886
- Listing ID #:8708998
Rooms and interior
- Bedrooms:2
- Total bathrooms:2
- Full bathrooms:1
- Living area:2,032 sq. ft.
Heating and cooling
- Cooling:Central Air
- Heating:Forced Air, Natural Gas
Structure and exterior
- Roof:Composition
- Year built:1886
- Building area:2,032 sq. ft.
- Lot area:0.19 Acres
Schools
- High school:Manual
- Middle school:Whittier E-8
- Elementary school:Swansea
Utilities
- Water:Public
- Sewer:Public Sewer
Finances and disclosures
- Price:$599,000
- Price per sq. ft.:$294.78
- Tax amount:$2,856 (2024)
New listings near 4447 Thompson Court
- New
 $375,000Active2 beds 1 baths774 sq. ft.
$375,000Active2 beds 1 baths774 sq. ft.1558 Spruce Street, Denver, CO 80220
MLS# 5362991Listed by: LEGACY 100 REAL ESTATE PARTNERS LLC - Coming Soon
 $699,000Coming Soon4 beds 2 baths
$699,000Coming Soon4 beds 2 baths3819 Jason Street, Denver, CO 80211
MLS# 3474780Listed by: COMPASS - DENVER - New
 $579,000Active2 beds 1 baths804 sq. ft.
$579,000Active2 beds 1 baths804 sq. ft.3217 1/2 N Osage Street, Denver, CO 80211
MLS# 9751384Listed by: HOMESMART REALTY - New
 $579,000Active2 beds 1 baths804 sq. ft.
$579,000Active2 beds 1 baths804 sq. ft.3217 N Osage Street, Denver, CO 80211
MLS# 4354641Listed by: HOMESMART REALTY - New
 $3,495,000Active4 beds 5 baths3,710 sq. ft.
$3,495,000Active4 beds 5 baths3,710 sq. ft.3080 E Flora Place, Denver, CO 80210
MLS# 4389434Listed by: CORKEN + COMPANY REAL ESTATE GROUP, LLC - Open Sun, 11am to 12pmNew
 $549,000Active2 beds 2 baths703 sq. ft.
$549,000Active2 beds 2 baths703 sq. ft.2632 W 37th Avenue, Denver, CO 80211
MLS# 5445676Listed by: KHAYA REAL ESTATE LLC - Open Sun, 11:30am to 2pmNew
 $1,150,000Active5 beds 4 baths3,004 sq. ft.
$1,150,000Active5 beds 4 baths3,004 sq. ft.3630 S Hillcrest Drive, Denver, CO 80237
MLS# 7188756Listed by: HOMESMART - New
 $800,000Active3 beds 2 baths2,244 sq. ft.
$800,000Active3 beds 2 baths2,244 sq. ft.3453 Alcott Street, Denver, CO 80211
MLS# 5699146Listed by: COMPASS - DENVER - Open Sun, 10am to 1pm
 $650,000Active5 beds 3 baths2,222 sq. ft.
$650,000Active5 beds 3 baths2,222 sq. ft.4090 W Wagon Trail Drive, Denver, CO 80123
MLS# IR1041886Listed by: EXP REALTY LLC - Coming Soon
 $669,900Coming Soon5 beds 2 baths
$669,900Coming Soon5 beds 2 baths2960 Poplar Street, Denver, CO 80207
MLS# 3338666Listed by: NAV REAL ESTATE
