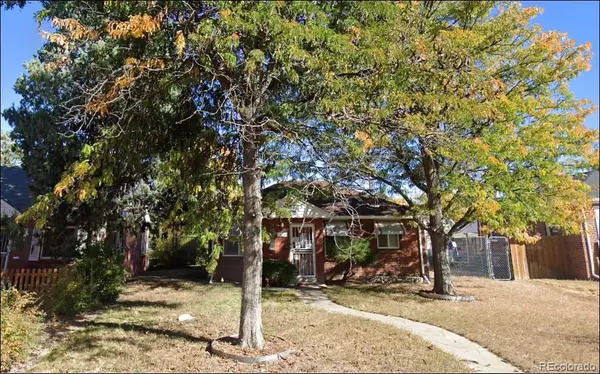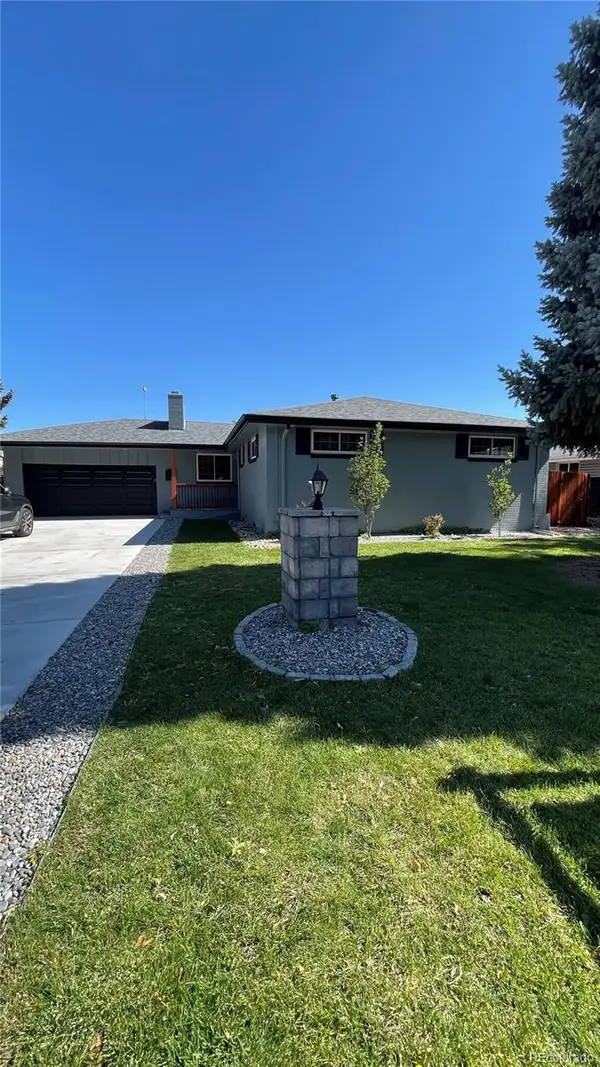4481 Raleigh Street, Denver, CO 80211
Local realty services provided by:ERA Shields Real Estate
4481 Raleigh Street,Denver, CO 80211
$1,524,950
- 4 Beds
- 5 Baths
- 3,284 sq. ft.
- Single family
- Pending
Listed by:jason cummingsJason@JasonCummingsDenver.com,720-409-7330
Office:compass - denver
MLS#:9662447
Source:ML
Price summary
- Price:$1,524,950
- Price per sq. ft.:$464.36
About this home
Discover luxury living in one of Denver’s most walkable and vibrant neighborhoods—Berkeley—just steps from the shops, dining, and charm of Tennyson Street. Built by renowned custom builder Work Shop Colorado, this rare four-level duplex offers premium design and an unbeatable location. With 3,284 finished sq ft, this home features an open floorplan and high-end, designer-curated finishes throughout. The main level offers seamless flow between living, dining, and kitchen spaces, ideal for both daily life and entertaining. The second-floor hosts two bedrooms with private en-suites, including a stunning primary suite with a luxurious wet room and freestanding tub. The third level includes a flexible loft area with a wet bar, rooftop deck with mature tree-lined views, and a bedroom and a full bath—a perfect private guest or office retreat. The finished basement, rarely found in this product type, adds even more living space with a large rec area, bar, and a fourth bedroom and bath. Completed with professional front and rear landscaping and a detached two-car garage, this home delivers style, space, and location. Contact Kyle at 303-668-6968 for more information.
Contact an agent
Home facts
- Year built:2025
- Listing ID #:9662447
Rooms and interior
- Bedrooms:4
- Total bathrooms:5
- Full bathrooms:4
- Half bathrooms:1
- Living area:3,284 sq. ft.
Heating and cooling
- Cooling:Central Air
- Heating:Forced Air
Structure and exterior
- Roof:Composition
- Year built:2025
- Building area:3,284 sq. ft.
- Lot area:0.07 Acres
Schools
- High school:North
- Middle school:Strive Sunnyside
- Elementary school:Trevista at Horace Mann
Utilities
- Water:Public
- Sewer:Public Sewer
Finances and disclosures
- Price:$1,524,950
- Price per sq. ft.:$464.36
- Tax amount:$6,000 (2024)
New listings near 4481 Raleigh Street
- New
 $375,000Active2 beds 1 baths774 sq. ft.
$375,000Active2 beds 1 baths774 sq. ft.1558 Spruce Street, Denver, CO 80220
MLS# 5362991Listed by: LEGACY 100 REAL ESTATE PARTNERS LLC - Coming Soon
 $699,000Coming Soon4 beds 2 baths
$699,000Coming Soon4 beds 2 baths3819 Jason Street, Denver, CO 80211
MLS# 3474780Listed by: COMPASS - DENVER - New
 $579,000Active2 beds 1 baths804 sq. ft.
$579,000Active2 beds 1 baths804 sq. ft.3217 1/2 N Osage Street, Denver, CO 80211
MLS# 9751384Listed by: HOMESMART REALTY - New
 $579,000Active2 beds 1 baths804 sq. ft.
$579,000Active2 beds 1 baths804 sq. ft.3217 N Osage Street, Denver, CO 80211
MLS# 4354641Listed by: HOMESMART REALTY - New
 $3,495,000Active4 beds 5 baths3,710 sq. ft.
$3,495,000Active4 beds 5 baths3,710 sq. ft.3080 E Flora Place, Denver, CO 80210
MLS# 4389434Listed by: CORKEN + COMPANY REAL ESTATE GROUP, LLC - Open Sun, 11am to 12pmNew
 $549,000Active2 beds 2 baths703 sq. ft.
$549,000Active2 beds 2 baths703 sq. ft.2632 W 37th Avenue, Denver, CO 80211
MLS# 5445676Listed by: KHAYA REAL ESTATE LLC - Open Sun, 11:30am to 2pmNew
 $1,150,000Active5 beds 4 baths3,004 sq. ft.
$1,150,000Active5 beds 4 baths3,004 sq. ft.3630 S Hillcrest Drive, Denver, CO 80237
MLS# 7188756Listed by: HOMESMART - New
 $800,000Active3 beds 2 baths2,244 sq. ft.
$800,000Active3 beds 2 baths2,244 sq. ft.3453 Alcott Street, Denver, CO 80211
MLS# 5699146Listed by: COMPASS - DENVER - Open Sun, 10am to 1pm
 $650,000Active5 beds 3 baths2,222 sq. ft.
$650,000Active5 beds 3 baths2,222 sq. ft.4090 W Wagon Trail Drive, Denver, CO 80123
MLS# IR1041886Listed by: EXP REALTY LLC - Coming Soon
 $669,900Coming Soon5 beds 2 baths
$669,900Coming Soon5 beds 2 baths2960 Poplar Street, Denver, CO 80207
MLS# 3338666Listed by: NAV REAL ESTATE
