4517 N Tennyson Street, Denver, CO 80212
Local realty services provided by:RONIN Real Estate Professionals ERA Powered
4517 N Tennyson Street,Denver, CO 80212
$798,000
- 3 Beds
- 4 Baths
- 1,481 sq. ft.
- Townhouse
- Active
Listed by:kyle koenigkyle@modusrealestate.com,720-201-1731
Office:modus real estate
MLS#:5156829
Source:ML
Price summary
- Price:$798,000
- Price per sq. ft.:$538.83
About this home
Welcome to the Brand New Tennyson Towns, ideally located in the heart of Berkeley! Visit https://www.tennysontowns.com/ for more information. This stunning new development comes with NO HOA and includes a 1-year builder's warranty for peace of mind. Just steps from the area’s top restaurants, boutique shops, and scenic parks, this home offers the perfect blend of urban energy and outdoor access. With convenient proximity to I-70, you’re only minutes from downtown and a short drive to the mountains. Inside, you'll find an open-concept main level featuring custom kitchen cabinetry, quartz countertops, a spacious island with seating, and upgraded light. An attached oversized 1 car garage for all your storage needs. The expansive rooftop deck, equipped with a gas grill hookup and sweeping mountain views. Whether you're entertaining guests or enjoying a peaceful evening under the stars, this rooftop retreat is your private urban oasis. Located just off vibrant Tennyson Street, you're surrounded by restaurants, breweries, coffee shops, galleries, salons, and even an indoor golf club. Don’t miss your chance to own this one-of-a-kind townhouse in one of Denver’s most sought-after neighborhoods!
Contact an agent
Home facts
- Year built:2025
- Listing ID #:5156829
Rooms and interior
- Bedrooms:3
- Total bathrooms:4
- Full bathrooms:3
- Half bathrooms:1
- Living area:1,481 sq. ft.
Heating and cooling
- Cooling:Central Air
- Heating:Forced Air
Structure and exterior
- Roof:Membrane
- Year built:2025
- Building area:1,481 sq. ft.
Schools
- High school:North
- Middle school:Skinner
- Elementary school:Centennial
Utilities
- Water:Public
- Sewer:Public Sewer
Finances and disclosures
- Price:$798,000
- Price per sq. ft.:$538.83
New listings near 4517 N Tennyson Street
- Coming Soon
 $5,250,000Coming Soon3 beds 4 baths
$5,250,000Coming Soon3 beds 4 baths1133 14th Street #4050, Denver, CO 80202
MLS# 1845088Listed by: KENTWOOD REAL ESTATE CHERRY CREEK - New
 $479,998Active1 beds 2 baths1,015 sq. ft.
$479,998Active1 beds 2 baths1,015 sq. ft.2560 Blake Street #205, Denver, CO 80205
MLS# 3496118Listed by: HOMESMART REALTY - New
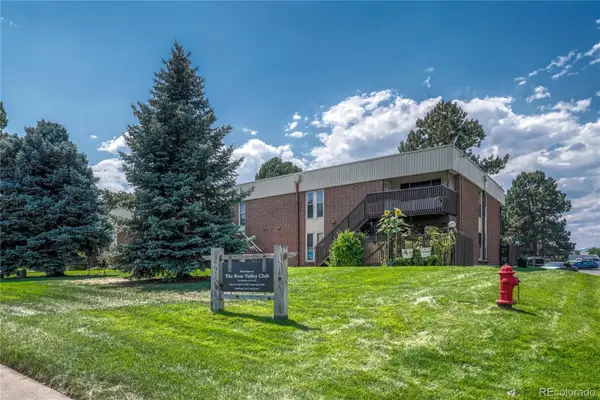 $212,000Active2 beds 1 baths831 sq. ft.
$212,000Active2 beds 1 baths831 sq. ft.3663 S Sheridan Boulevard #A9, Denver, CO 80235
MLS# 3930479Listed by: SHIFT REAL ESTATE LLC - New
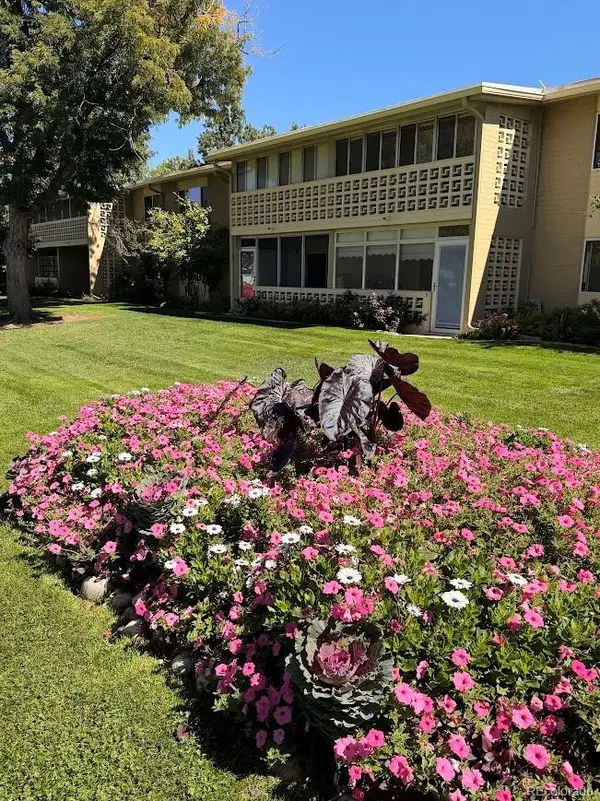 $150,000Active1 beds 1 baths855 sq. ft.
$150,000Active1 beds 1 baths855 sq. ft.710 S Clinton Street #7A, Denver, CO 80247
MLS# 6041504Listed by: DENVER REALTY AND HOMES - Coming SoonOpen Sat, 11am to 1pm
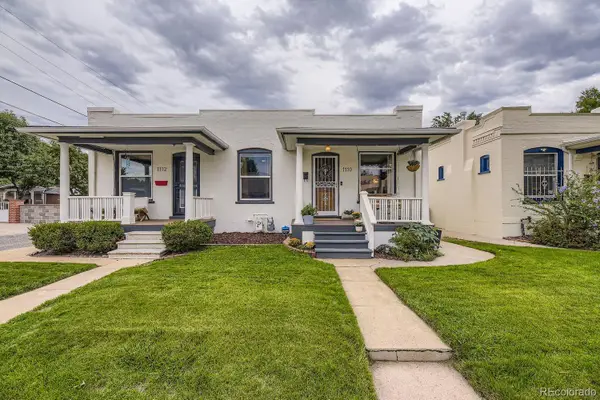 $565,000Coming Soon2 beds 1 baths
$565,000Coming Soon2 beds 1 baths1110 E 4th Avenue, Denver, CO 80218
MLS# 7679696Listed by: THRIVE REAL ESTATE GROUP - Coming Soon
 $365,000Coming Soon2 beds 1 baths
$365,000Coming Soon2 beds 1 baths951 N Corona Street #5, Denver, CO 80218
MLS# 8144522Listed by: EXP REALTY, LLC - New
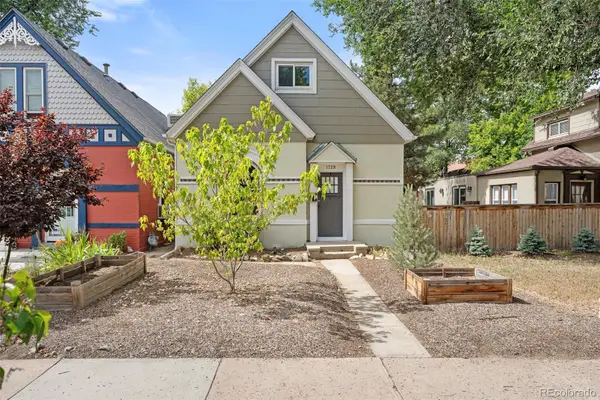 $695,000Active2 beds 1 baths1,297 sq. ft.
$695,000Active2 beds 1 baths1,297 sq. ft.1729 S Logan Street, Denver, CO 80210
MLS# 9220350Listed by: CORCORAN PERRY & CO. - New
 $400,000Active2 beds 1 baths734 sq. ft.
$400,000Active2 beds 1 baths734 sq. ft.4460 Sheridan Boulevard, Denver, CO 80212
MLS# 9504919Listed by: PAK HOME REALTY - New
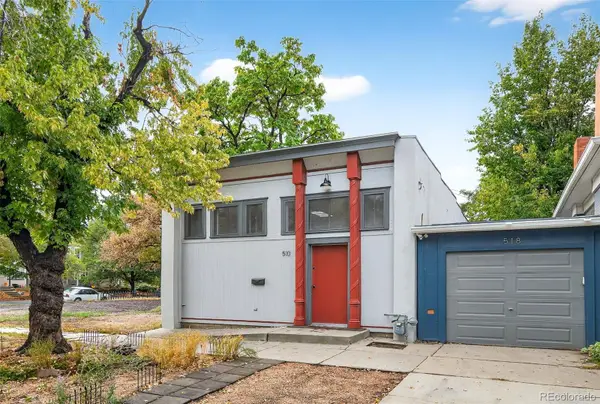 $520,000Active1 beds 1 baths1,012 sq. ft.
$520,000Active1 beds 1 baths1,012 sq. ft.510 W 4th Avenue, Denver, CO 80223
MLS# 9902860Listed by: COMPASS - DENVER - Open Sat, 1 to 3pmNew
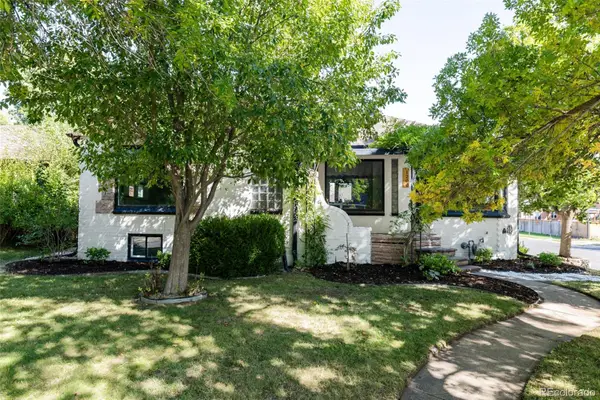 $825,000Active4 beds 2 baths2,470 sq. ft.
$825,000Active4 beds 2 baths2,470 sq. ft.1200 Dahlia Street, Denver, CO 80220
MLS# 1609853Listed by: COMPASS - DENVER
