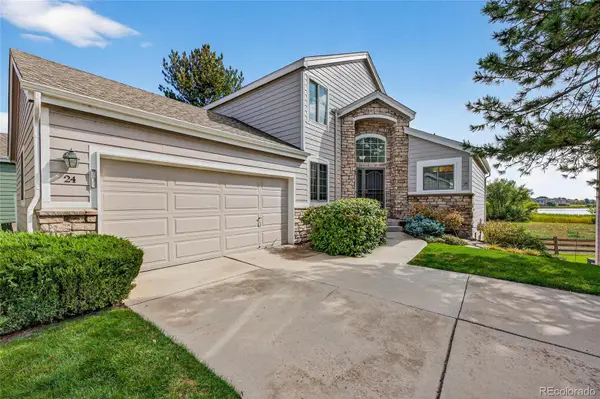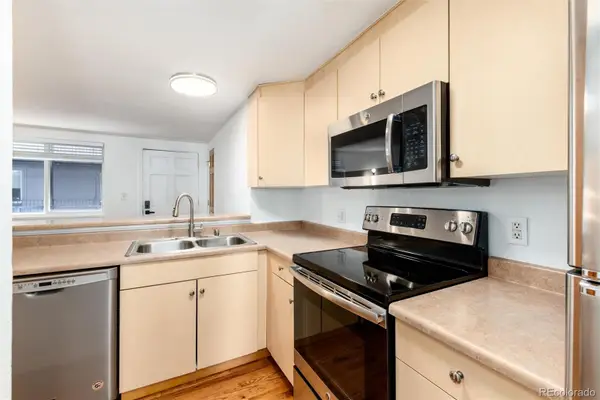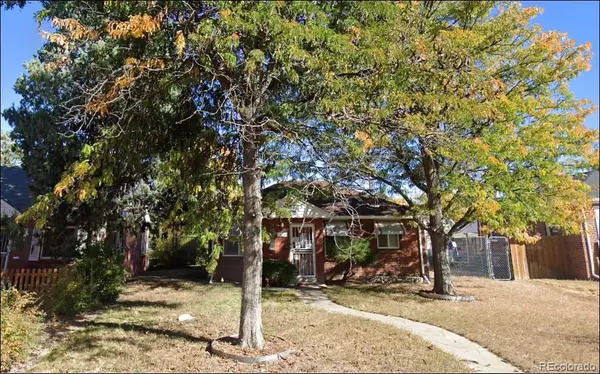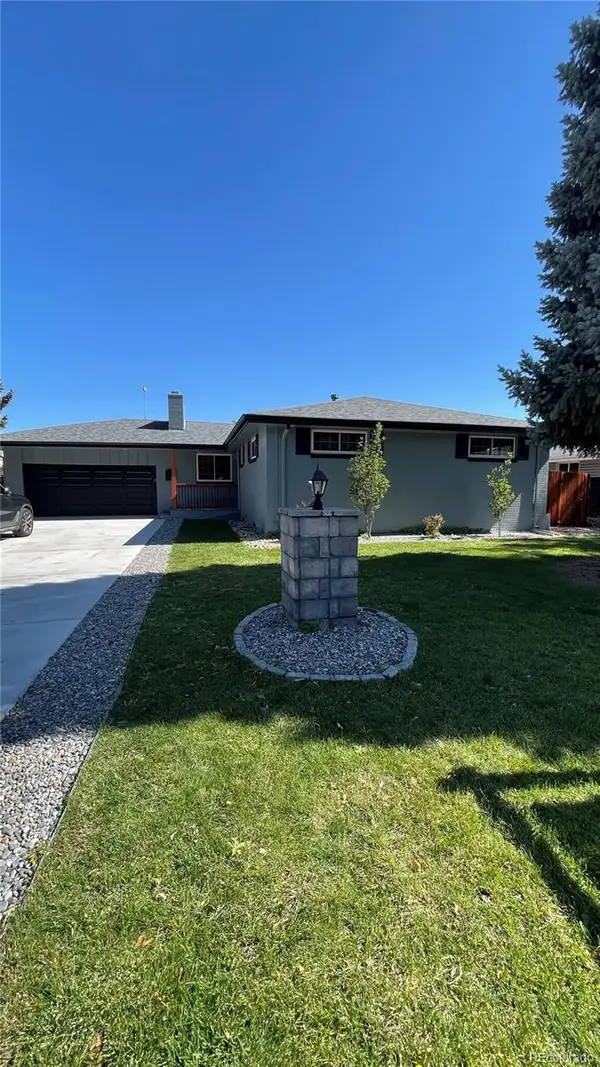4523 W 36th Place, Denver, CO 80212
Local realty services provided by:ERA New Age
Listed by:laura hudginsLaura.Hudgins@compass.com,720-480-9692
Office:compass - denver
MLS#:8102244
Source:ML
Price summary
- Price:$1,025,000
- Price per sq. ft.:$390.03
- Monthly HOA dues:$165
About this home
Calling all owner occupants, investors, and house hackers! This single-family home (with 3 bedrooms, 3 baths, separate living spaces and updates throughout) also has an ADU above the garage (which adds a 4th bedroom and 4th bath).
Investors - Buy it, rent it, live in it, or both. This property checks every box for smart investors. Separate living spaces, updated finishes, and a proven rental location make this a strong play for cash flow and appreciation. The sellers have successfully leased the main house and ADU separately for the past six years. Current estimated rent for the main house is $4500/mo and for the ADU is $1500/mo. You could cash flow right away!
House Hackers and Stretch-Up Buyers - This home helps you afford the lifestyle you want today, with income potential that supports your future goals. Live in the main house, AirBnB the ADU, and let your home help pay for itself.
Owner Occupants - This is the kind of neighborhood people dream of living in: tree-lined streets, community gardens, and restaurants just a few blocks away. There's even a Sprouts Market down the block. With the separate carriage house to generate income and a basement ready to finish, this home gives you comfort now and value later.
Multi-Generational Buyers - Whether it’s aging parents, grown kids, or frequent guests, the carriage house offers independence and privacy, along with some togetherness. Just not too much togetherness.
Work-from-Home Professionals and Creatives - With its own entrance and deck, the carriage house is a dream home office or creative space - quiet, light-filled, and completely separate from your living space.
Lock-and-Leave Buyers - If you're looking to simplify w/o sacrificing style, this property is the perfect low-maintenance retreat. The courtyard and English garden provide an outdoor oasis with no upkeep.
Check out the photos, stop by an open house, or schedule a showing to see how these properties could work best for you!
Contact an agent
Home facts
- Year built:2000
- Listing ID #:8102244
Rooms and interior
- Bedrooms:4
- Total bathrooms:4
- Full bathrooms:3
- Half bathrooms:1
- Living area:2,628 sq. ft.
Heating and cooling
- Cooling:Central Air
- Heating:Forced Air
Structure and exterior
- Roof:Composition
- Year built:2000
- Building area:2,628 sq. ft.
- Lot area:0.06 Acres
Schools
- High school:North
- Middle school:Skinner
- Elementary school:Edison
Utilities
- Water:Public
- Sewer:Public Sewer
Finances and disclosures
- Price:$1,025,000
- Price per sq. ft.:$390.03
- Tax amount:$5,320 (2024)
New listings near 4523 W 36th Place
- New
 $819,900Active4 beds 4 baths3,057 sq. ft.
$819,900Active4 beds 4 baths3,057 sq. ft.7400 W Grant Ranch Boulevard #24, Littleton, CO 80123
MLS# 6185974Listed by: BROKERS GUILD HOMES - New
 $182,500Active1 beds 1 baths468 sq. ft.
$182,500Active1 beds 1 baths468 sq. ft.336 N Grant Street #303, Denver, CO 80203
MLS# 6890141Listed by: STEADMAN REAL ESTATE, LLC - New
 $375,000Active2 beds 1 baths774 sq. ft.
$375,000Active2 beds 1 baths774 sq. ft.1558 Spruce Street, Denver, CO 80220
MLS# 5362991Listed by: LEGACY 100 REAL ESTATE PARTNERS LLC - Coming Soon
 $699,000Coming Soon4 beds 2 baths
$699,000Coming Soon4 beds 2 baths3819 Jason Street, Denver, CO 80211
MLS# 3474780Listed by: COMPASS - DENVER - New
 $579,000Active2 beds 1 baths804 sq. ft.
$579,000Active2 beds 1 baths804 sq. ft.3217 1/2 N Osage Street, Denver, CO 80211
MLS# 9751384Listed by: HOMESMART REALTY - New
 $579,000Active2 beds 1 baths804 sq. ft.
$579,000Active2 beds 1 baths804 sq. ft.3217 N Osage Street, Denver, CO 80211
MLS# 4354641Listed by: HOMESMART REALTY - New
 $3,495,000Active4 beds 5 baths3,710 sq. ft.
$3,495,000Active4 beds 5 baths3,710 sq. ft.3080 E Flora Place, Denver, CO 80210
MLS# 4389434Listed by: CORKEN + COMPANY REAL ESTATE GROUP, LLC - New
 $549,000Active2 beds 2 baths703 sq. ft.
$549,000Active2 beds 2 baths703 sq. ft.2632 W 37th Avenue, Denver, CO 80211
MLS# 5445676Listed by: KHAYA REAL ESTATE LLC - New
 $1,150,000Active5 beds 4 baths3,004 sq. ft.
$1,150,000Active5 beds 4 baths3,004 sq. ft.3630 S Hillcrest Drive, Denver, CO 80237
MLS# 7188756Listed by: HOMESMART - New
 $800,000Active3 beds 2 baths2,244 sq. ft.
$800,000Active3 beds 2 baths2,244 sq. ft.3453 Alcott Street, Denver, CO 80211
MLS# 5699146Listed by: COMPASS - DENVER
