4576 Stuart Street, Denver, CO 80212
Local realty services provided by:ERA Teamwork Realty
Listed by: deano makowsky, eric pieldeano@coloradorealestateagent.com,303-255-4381
Office: re/max northwest inc
MLS#:5439595
Source:ML
Price summary
- Price:$975,000
- Price per sq. ft.:$458.39
About this home
Architecturally intriguing Victorian duplex available in Berkeley just 2 blocks off everything that Berkeley Park and Tennyson street have to offer! From the moment you pull up to this lovely home, you will notice the rounded facade and classic Victorian features. The 2nd unit boasts a pentagonal shaped bedroom with windows all around. There are so many possibilities with the U-TU-C zoning and 7500 square foot lot whether it be remodeling the current home to fit your needs while you have the 2nd unit rented or if you want to completely reimagine what could be on this large lot with alley access. The main home features 2 spacious upstairs bedrooms and a huge 5 piece bathroom with enormous Clawfoot tub, double sink and make-up vanity. Downstairs of the main home boasts the lovely Foyer, Living room with fireplace, Family room with wall of built-ins, large updated Kitchen and an additional 3/4 bathroom. The 2nd unit features original wood floors and it's own Kitchen with granite counters, another 3/4 bath and the large bedroom with nice sized closet and tons of natural light. This home has been well maintained updated and has a large yard for all of your needs. Properties like this do not become available too often so schedule your showing today!
Contact an agent
Home facts
- Year built:1891
- Listing ID #:5439595
Rooms and interior
- Bedrooms:3
- Total bathrooms:3
- Full bathrooms:1
- Living area:2,127 sq. ft.
Heating and cooling
- Heating:Hot Water
Structure and exterior
- Roof:Composition
- Year built:1891
- Building area:2,127 sq. ft.
- Lot area:0.17 Acres
Schools
- High school:North
- Middle school:Skinner
- Elementary school:Centennial
Utilities
- Water:Public
- Sewer:Public Sewer
Finances and disclosures
- Price:$975,000
- Price per sq. ft.:$458.39
- Tax amount:$5,018 (2024)
New listings near 4576 Stuart Street
- New
 $699,000Active4 beds 4 baths4,197 sq. ft.
$699,000Active4 beds 4 baths4,197 sq. ft.7500 E Dartmouth Avenue #8, Denver, CO 80231
MLS# 2667435Listed by: FIVE FOUR REAL ESTATE, LLC - Coming Soon
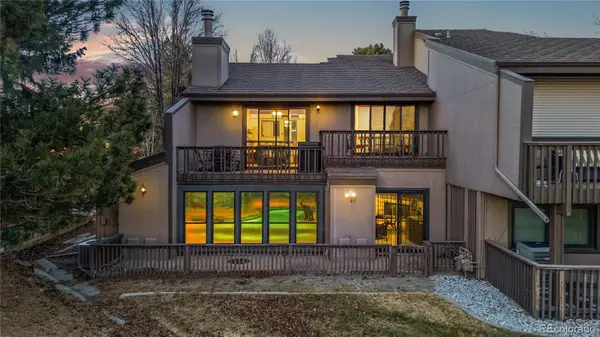 $799,000Coming Soon2 beds 3 baths
$799,000Coming Soon2 beds 3 baths7300 W Stetson Place #46, Littleton, CO 80123
MLS# 4375806Listed by: LIV SOTHEBY'S INTERNATIONAL REALTY - New
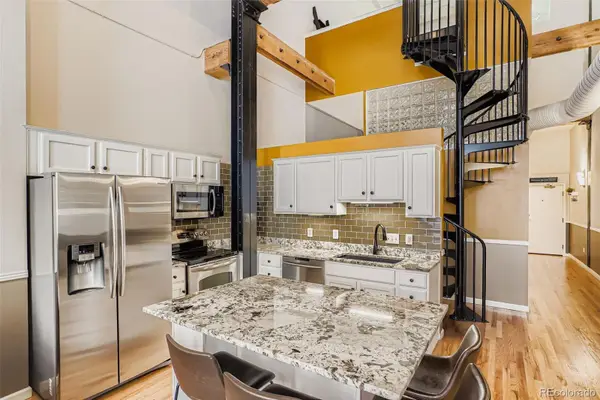 $399,900Active2 beds 2 baths1,149 sq. ft.
$399,900Active2 beds 2 baths1,149 sq. ft.1555 California Street #418, Denver, CO 80202
MLS# 7085214Listed by: BARKER REAL ESTATE COMPANY - New
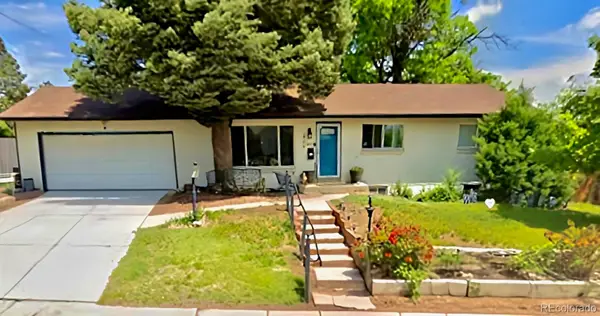 $695,000Active6 beds 3 baths2,522 sq. ft.
$695,000Active6 beds 3 baths2,522 sq. ft.2704 S Zurich Court, Denver, CO 80236
MLS# 3828823Listed by: BROKERS GUILD HOMES - New
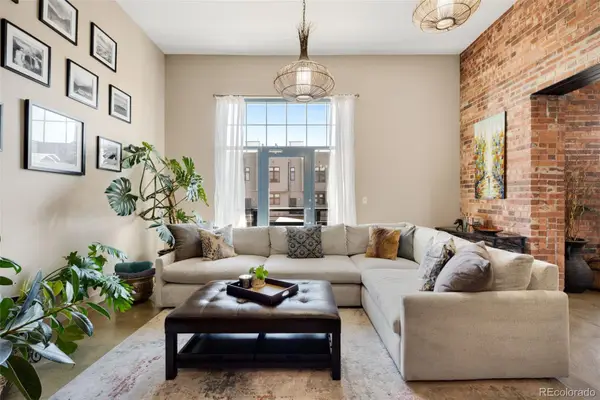 $575,000Active1 beds 1 baths1,027 sq. ft.
$575,000Active1 beds 1 baths1,027 sq. ft.2500 Walnut Street #201, Denver, CO 80205
MLS# 4537931Listed by: COMPASS - DENVER - New
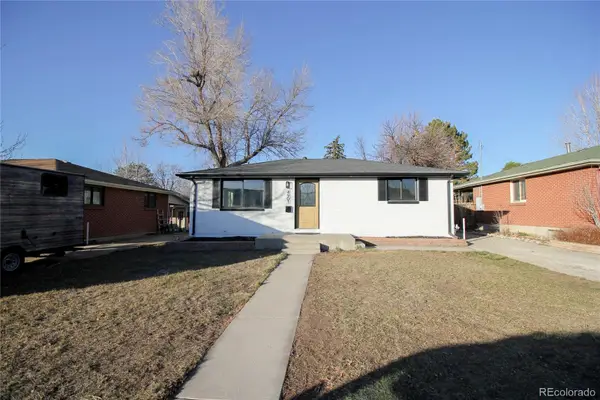 $580,000Active4 beds 2 baths1,600 sq. ft.
$580,000Active4 beds 2 baths1,600 sq. ft.4901 E Asbury Avenue, Denver, CO 80222
MLS# 8100425Listed by: EXP REALTY, LLC - Open Sat, 11am to 1pmNew
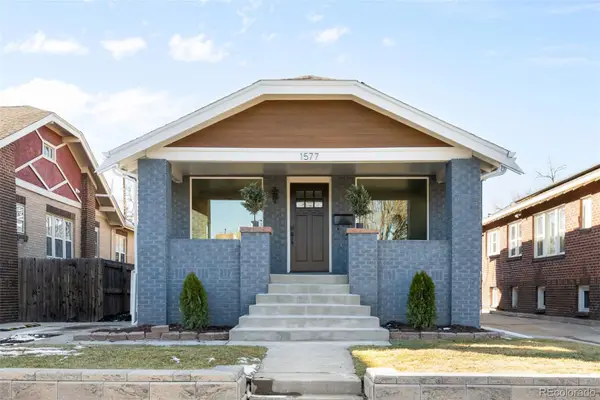 $975,000Active4 beds 3 baths2,214 sq. ft.
$975,000Active4 beds 3 baths2,214 sq. ft.1577 Newton Street, Denver, CO 80204
MLS# 8654296Listed by: REAL BROKER, LLC DBA REAL - New
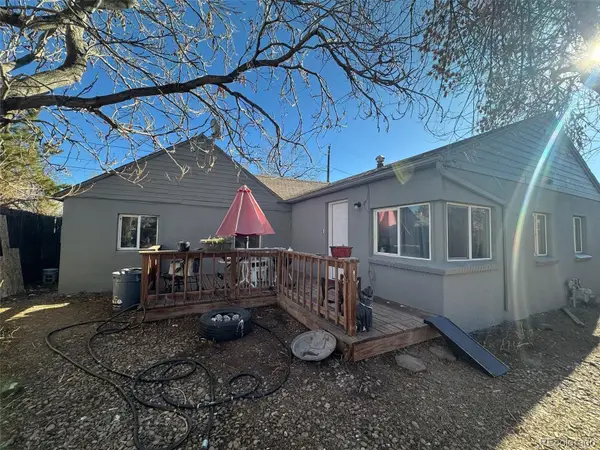 $459,000Active3 beds 2 baths1,078 sq. ft.
$459,000Active3 beds 2 baths1,078 sq. ft.1956 Rosemary Street, Denver, CO 80220
MLS# 2078750Listed by: LEVINE LTD REALTORS - New
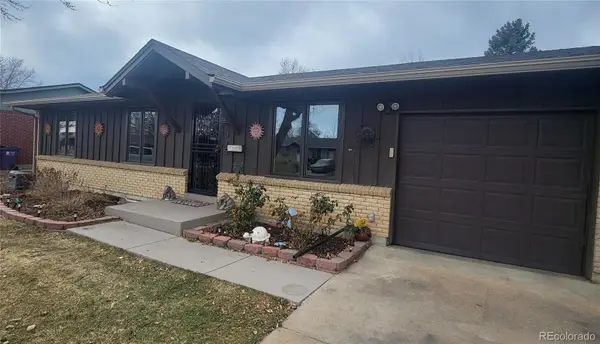 $514,900Active4 beds 3 baths2,042 sq. ft.
$514,900Active4 beds 3 baths2,042 sq. ft.1375 S Newport Street, Denver, CO 80224
MLS# 4024196Listed by: ELM REALTY - Coming Soon
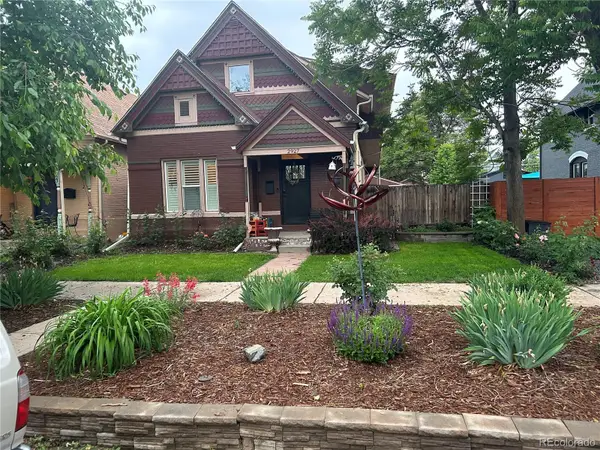 $1,090,000Coming Soon4 beds 3 baths
$1,090,000Coming Soon4 beds 3 baths2927 N Humboldt Street, Denver, CO 80205
MLS# 7240487Listed by: FORTERA REALTY
