458 S Downing Street, Denver, CO 80209
Local realty services provided by:ERA Teamwork Realty
Listed by: troy macdonald mrp
Office: exp realty llc.
MLS#:7699707
Source:CO_PPAR
Price summary
- Price:$1,099,000
- Price per sq. ft.:$553.37
About this home
WASH PARK GEM! This incredible home is just two houses down from Wash park in the heart of Denver. The park alone offers endless outdoor activities amidst the hustle and bustle of Denver city life. The area is ripe with incredible restaurants and shops with the Cherry Creek area just down the road and the foodie dreamscape of Pearl Street being a few streets away. The location alone is ideal and the home impresses from the moment you walk into the foyer that features exposed brick with craftsman style stairs leading to the upper level. To the right a spacious living room with brick wood burning fireplace sets the tone for the homes cozy feel. The galley style kitchen sits just off the living area and features ample cabinet space and gas range oven. The main level has bedrooms one and two and a 3/4 bath. One of the two bedrooms is in partial use as the laundry room and the other bedroom has a private entrance. The main level provides walk out access to the back patio and stunning back yard that leads to the two car detached garage and alleyway bordered by a greenbelt. The upper level has bedroom three with gorgeous exposed brick and a full bathroom just to the other side of the stairway. A wonderful office space with built in desk and bookshelves creates a wonderful space for the at home worker. Stepping through the office the private primary suite features a 3/4 ensuite bath and attached bonus room that could be used as a reading nook, workout area, or many other possibilities and provides walk out access to the deck. Enjoy your morning coffee under the canopy of the surrounding mature tress. This home has it all and there is no comparrison to the ideal location.
Contact an agent
Home facts
- Year built:1913
- Listing ID #:7699707
- Added:231 day(s) ago
- Updated:December 17, 2025 at 06:31 PM
Rooms and interior
- Bedrooms:4
- Total bathrooms:3
- Full bathrooms:1
- Living area:1,986 sq. ft.
Heating and cooling
- Cooling:Central Air
- Heating:Forced Air
Structure and exterior
- Roof:Other
- Year built:1913
- Building area:1,986 sq. ft.
- Lot area:0.11 Acres
Schools
- High school:South
- Middle school:Merrill
- Elementary school:Steele
Utilities
- Water:Municipal
Finances and disclosures
- Price:$1,099,000
- Price per sq. ft.:$553.37
- Tax amount:$5,280 (2024)
New listings near 458 S Downing Street
- New
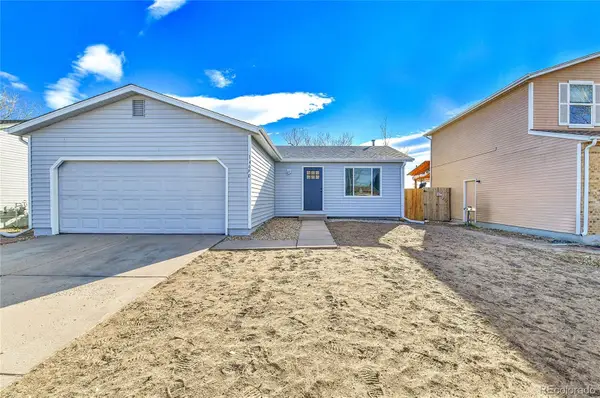 $440,000Active3 beds 2 baths1,616 sq. ft.
$440,000Active3 beds 2 baths1,616 sq. ft.14690 E 43rd Avenue, Denver, CO 80239
MLS# 5058930Listed by: EXIT REALTY DTC, CHERRY CREEK, PIKES PEAK. - Coming Soon
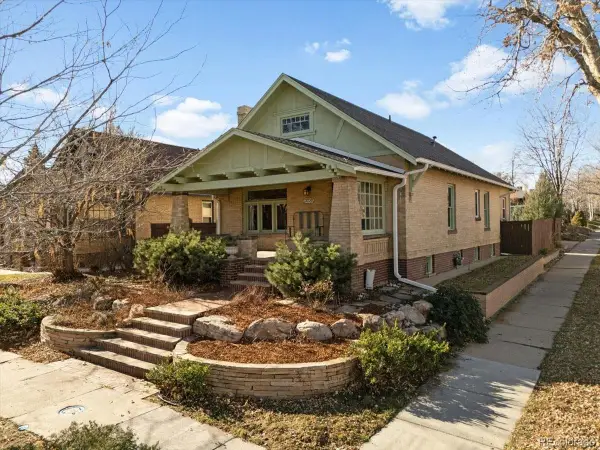 $900,000Coming Soon4 beds 2 baths
$900,000Coming Soon4 beds 2 baths3739 Grove Street, Denver, CO 80211
MLS# 9784533Listed by: RE/MAX PROFESSIONALS - Coming Soon
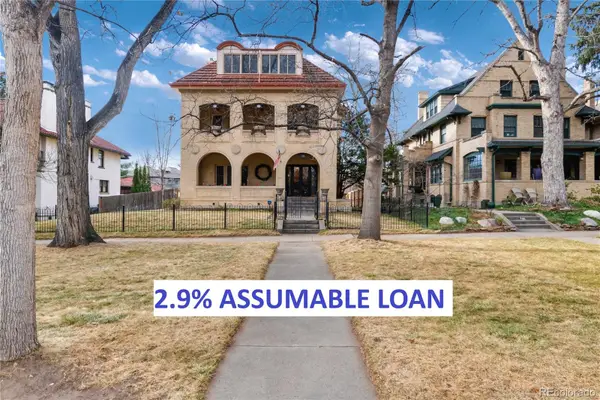 $2,850,000Coming Soon5 beds 5 baths
$2,850,000Coming Soon5 beds 5 baths735 N Williams Street, Denver, CO 80218
MLS# 6259932Listed by: HOMESMART - Coming Soon
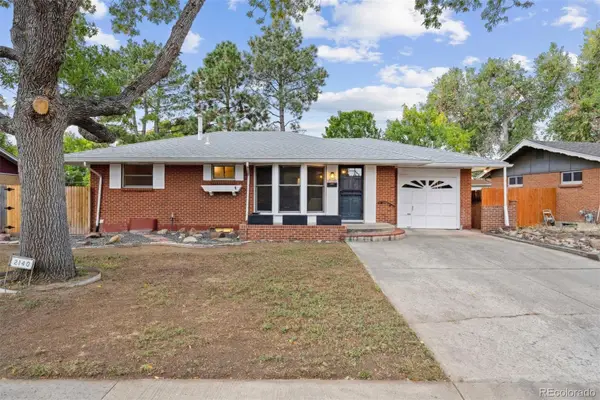 $545,000Coming Soon3 beds 2 baths
$545,000Coming Soon3 beds 2 baths2140 Stacy Drive, Denver, CO 80221
MLS# 5489643Listed by: WEST AND MAIN HOMES INC - New
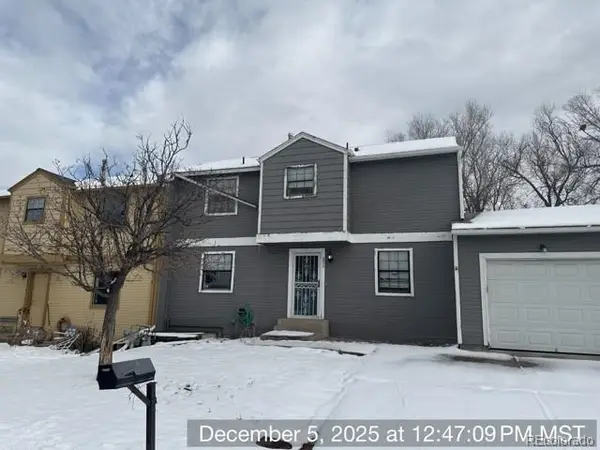 $274,900Active3 beds 2 baths1,486 sq. ft.
$274,900Active3 beds 2 baths1,486 sq. ft.2212 S Decatur Street, Denver, CO 80219
MLS# 3896858Listed by: REAL BROKER, LLC DBA REAL - New
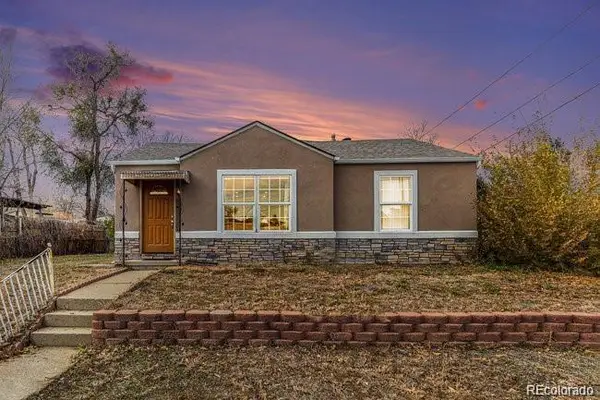 $620,000Active4 beds 2 baths1,395 sq. ft.
$620,000Active4 beds 2 baths1,395 sq. ft.4545 Raritan Street, Denver, CO 80211
MLS# 8629871Listed by: MANCHEGO PROPERTIES - New
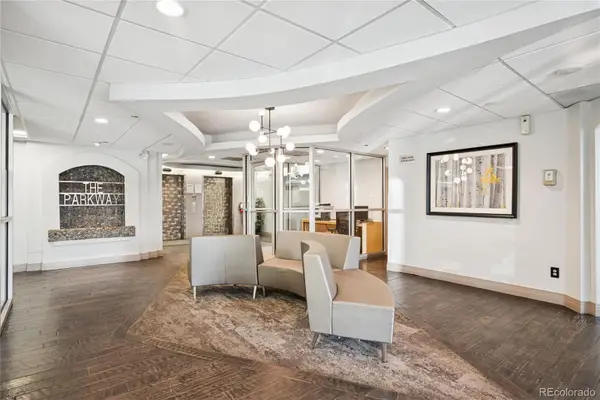 $293,000Active1 beds 1 baths659 sq. ft.
$293,000Active1 beds 1 baths659 sq. ft.601 W 11th Avenue #315, Denver, CO 80204
MLS# 2774361Listed by: LIV SOTHEBY'S INTERNATIONAL REALTY - Coming Soon
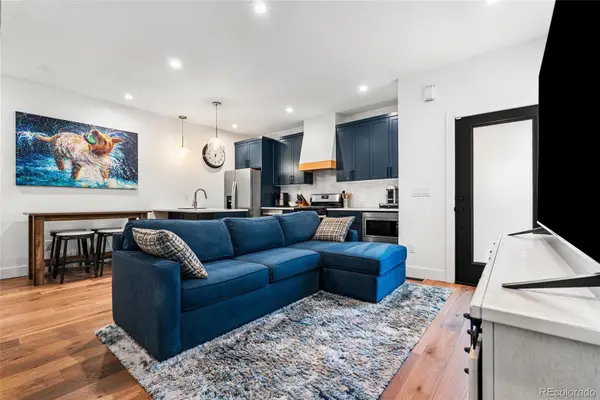 $585,000Coming Soon2 beds 4 baths
$585,000Coming Soon2 beds 4 baths1316 Knox Court #2, Denver, CO 80204
MLS# 5427939Listed by: BERKSHIRE HATHAWAY HOMESERVICES COLORADO REAL ESTATE, LLC - New
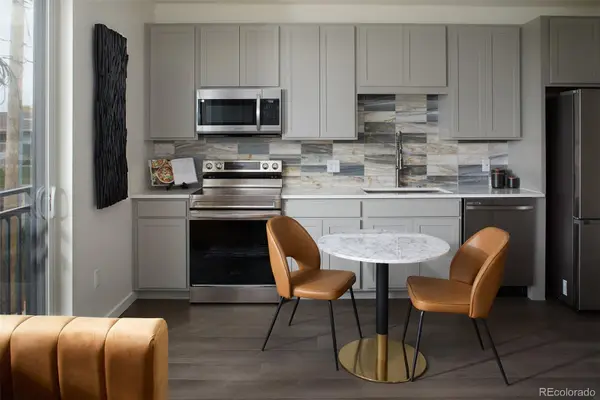 $294,490Active1 beds 1 baths499 sq. ft.
$294,490Active1 beds 1 baths499 sq. ft.1680 N Sheridan Boulevard #C, Denver, CO 80204
MLS# 4584473Listed by: KELLER WILLIAMS ACTION REALTY LLC - New
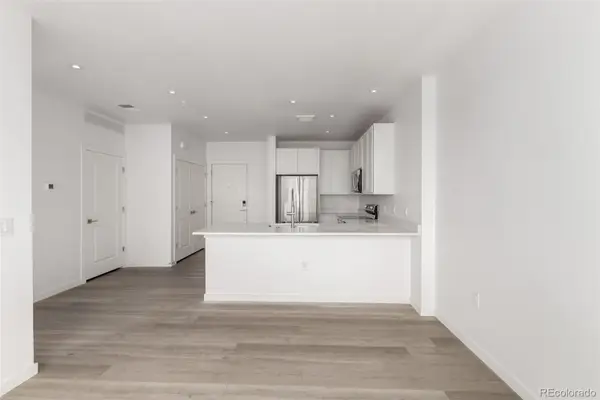 $499,490Active2 beds 2 baths868 sq. ft.
$499,490Active2 beds 2 baths868 sq. ft.1650 N Sheridan #204, Denver, CO 80204
MLS# 6870265Listed by: KELLER WILLIAMS ACTION REALTY LLC
