4584 Davenport Way, Denver, CO 80239
Local realty services provided by:ERA Teamwork Realty
4584 Davenport Way,Denver, CO 80239
$410,000
- 3 Beds
- 2 Baths
- 1,252 sq. ft.
- Single family
- Active
Listed by: sonya lanottesonyalanotte@gmail.com,720-984-6819
Office: exp realty, llc.
MLS#:1604779
Source:ML
Price summary
- Price:$410,000
- Price per sq. ft.:$327.48
About this home
Charming 3-Bedroom, 2-Bathroom Tri-Level Home
This inviting home blends comfort, style, and functionality perfect as a starter home or investment property with sweat equity potential.
Step inside to soaring vaulted ceilings, a cozy wood-burning fireplace, and an updated kitchen featuring modern finishes and brand-new appliances. A couple of rooms feature new windows, bringing in natural light and energy efficiency. The versatile tri-level layout offers multiple living areas, ideal for entertaining, working from home, or hosting guests.
The backyard oasis is designed for both relaxation and fun with a newly updated deck, low-maintenance turf, and a dedicated dog run. A smart Rachio sprinkler system makes lawn care easy and efficient.
Additional highlights include solar panels for energy savings, central air conditioning, and the freedom of no HOA.
Located near parks, shopping, schools, and with easy access to I-70, this home truly has it all.
**2 small dogs may be present during showing**Please do not pet
Contact an agent
Home facts
- Year built:1981
- Listing ID #:1604779
Rooms and interior
- Bedrooms:3
- Total bathrooms:2
- Full bathrooms:2
- Living area:1,252 sq. ft.
Heating and cooling
- Cooling:Central Air
- Heating:Forced Air
Structure and exterior
- Roof:Shingle
- Year built:1981
- Building area:1,252 sq. ft.
- Lot area:0.15 Acres
Schools
- High school:Montbello
- Middle school:Dr. Martin Luther King
- Elementary school:Oakland
Utilities
- Water:Public
- Sewer:Public Sewer
Finances and disclosures
- Price:$410,000
- Price per sq. ft.:$327.48
- Tax amount:$1,993 (2024)
New listings near 4584 Davenport Way
- New
 $410,000Active3 beds 2 baths984 sq. ft.
$410,000Active3 beds 2 baths984 sq. ft.400 Del Norte Street, Denver, CO 80221
MLS# 5539726Listed by: BROKERS GUILD HOMES - Coming Soon
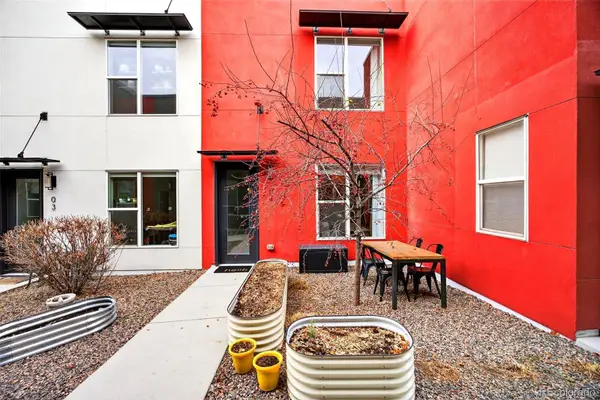 $298,657Coming Soon3 beds 3 baths
$298,657Coming Soon3 beds 3 baths3080 Wilson Court #2, Denver, CO 80205
MLS# 4654476Listed by: REALTY ONE GROUP ELEVATIONS, LLC - New
 $699,000Active5 beds 3 baths3,946 sq. ft.
$699,000Active5 beds 3 baths3,946 sq. ft.1440 Josephine Street, Denver, CO 80206
MLS# 3413849Listed by: SEVEN6 REAL ESTATE - Coming Soon
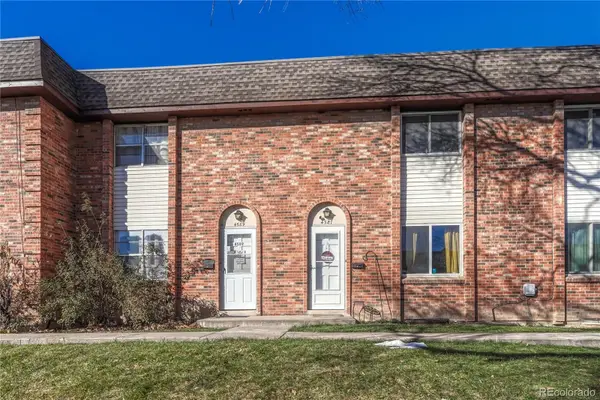 $295,000Coming Soon2 beds 2 baths
$295,000Coming Soon2 beds 2 baths4587 S Lowell Boulevard, Denver, CO 80236
MLS# 3297037Listed by: REALTY ONE GROUP FIVE STAR - New
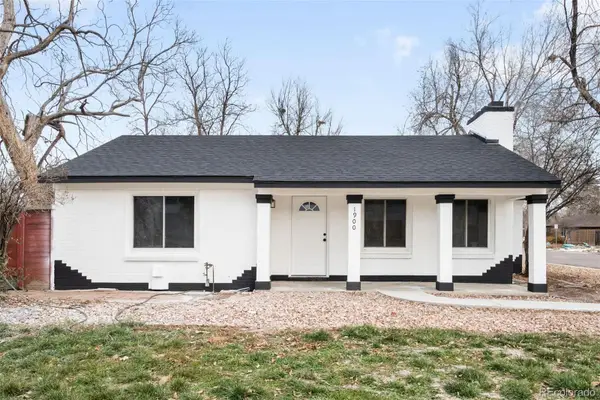 $500,000Active3 beds 2 baths1,005 sq. ft.
$500,000Active3 beds 2 baths1,005 sq. ft.1900 Quebec Street, Denver, CO 80220
MLS# 3697339Listed by: REAL BROKER, LLC DBA REAL - New
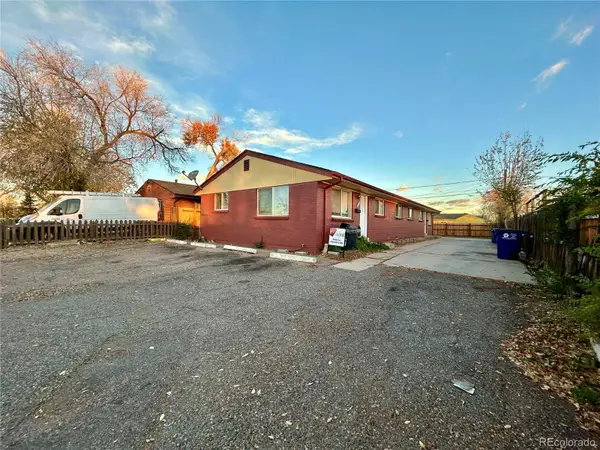 $666,500Active6 beds 3 baths1,776 sq. ft.
$666,500Active6 beds 3 baths1,776 sq. ft.4475-4477 W Dakota Avenue, Denver, CO 80219
MLS# 9858687Listed by: HOMESMART REALTY - New
 $229,700Active2 beds 1 baths952 sq. ft.
$229,700Active2 beds 1 baths952 sq. ft.7455 Quincy Avenue #204, Denver, CO 80237
MLS# 5292802Listed by: KEY REAL ESTATE GROUP, LLC - New
 $819,000Active2 beds 2 baths1,695 sq. ft.
$819,000Active2 beds 2 baths1,695 sq. ft.1143 Auraria Parkway #402A, Denver, CO 80204
MLS# 9390716Listed by: LIV SOTHEBY'S INTERNATIONAL REALTY - Coming Soon
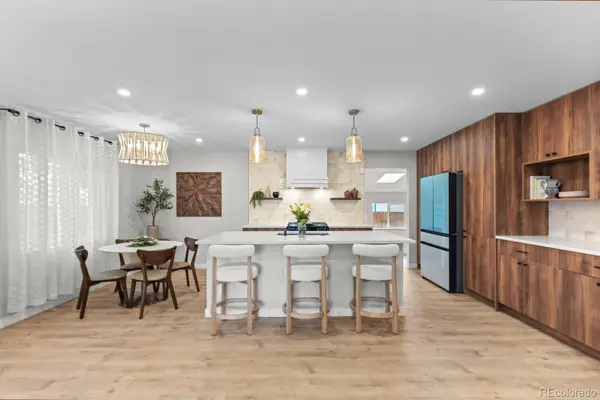 $925,000Coming Soon5 beds 3 baths
$925,000Coming Soon5 beds 3 baths1711 S Forest Street, Denver, CO 80222
MLS# 5153044Listed by: RE/MAX ALLIANCE - New
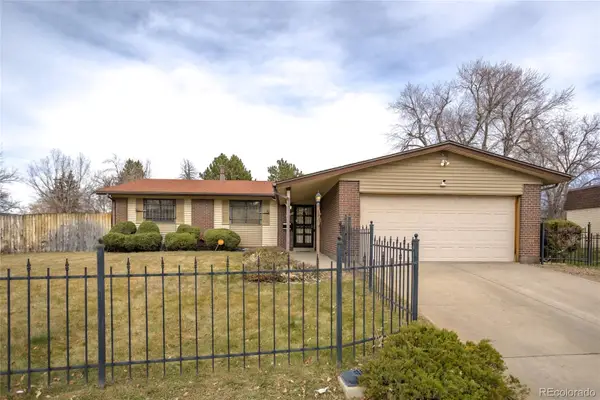 $480,000Active4 beds 3 baths2,497 sq. ft.
$480,000Active4 beds 3 baths2,497 sq. ft.12305 E 54th Avenue Drive, Denver, CO 80239
MLS# 6808365Listed by: CITY PARK REALTY LLC
