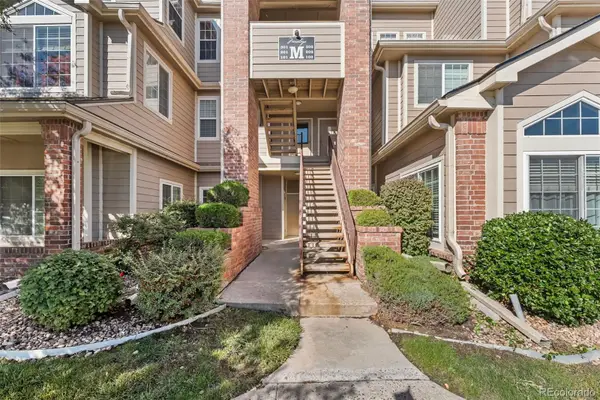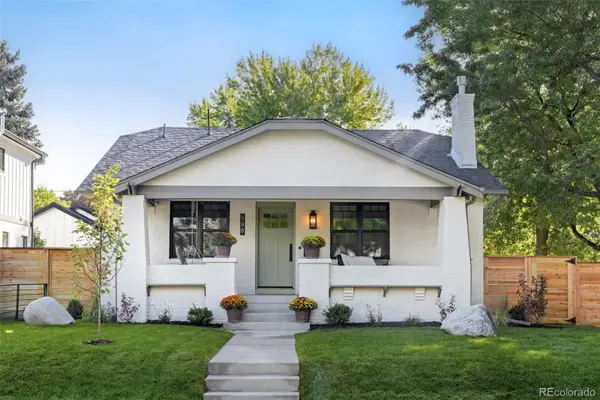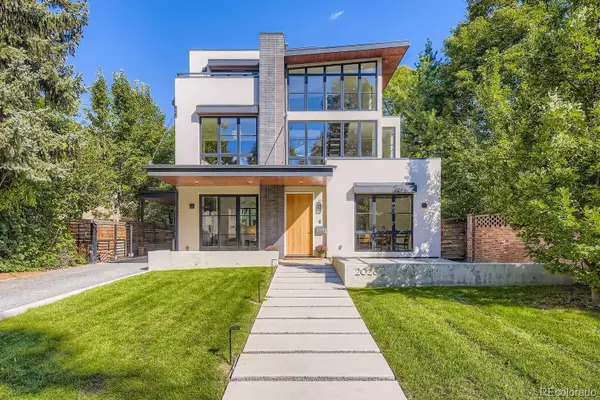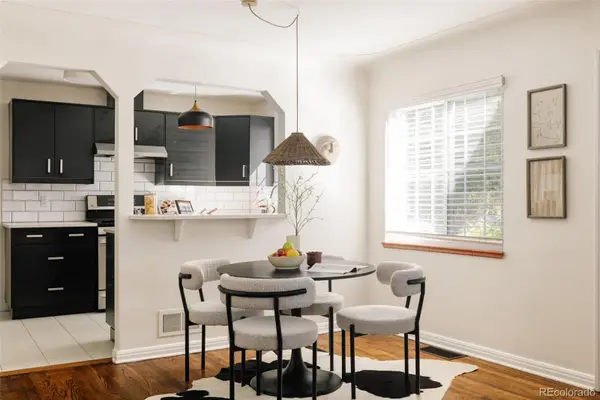460 S Marion Parkway #1856, Denver, CO 80209
Local realty services provided by:ERA Shields Real Estate
Listed by:georgia gallagherGeorgia@livsothebysrealty.com,303-717-9007
Office:liv sotheby's international realty
MLS#:1893689
Source:ML
Price summary
- Price:$1,975,000
- Price per sq. ft.:$596.32
- Monthly HOA dues:$2,482
About this home
Rising 18 stories above Washington Park, this 3,312 sf residence is a rare urban sanctuary, offering mountain, treetop, and skyline views from four private balconies.
Inside, a palette of warm, luxurious finishes includes designer lighting, wide-plank hardwood floors, plush wool carpeting, and custom linen drapery with solar shades—each detail selected to evoke quiet sophistication. The expansive floor plan unfolds with a beautifully appointed kitchen featuring high-end appliances, a walk-in pantry, abundant cabinetry, generous counter space, and a charming eat-in nook.
The dining area opens to a balcony with views of the park and lake, while the grand living room, study, and separate office offer elegant versatility. The full laundry room—complete with a utility sink, built-in refrigerator, and ample cabinetry—seamlessly blends form and function.
The private primary suite is a serene retreat, complete with a wall of cedar-lined closets, separate walk-in closet, spa-style bath, and access to its own balcony. A second bedroom, thoughtfully placed on the opposite side of the home, offers privacy and its own balcony with mountain views. Two storage units are also included.
Residents at Park Lane enjoy an exceptional suite of amenities: indoor and outdoor pools, hot tub, fitness center, library, entertainment lounge with kitchen, game room with billiards and ping pong, guest suites, and 24-hour concierge and security.
Located directly across from the iconic Washington Park—with its winding trails, formal gardens, tennis courts, lakes, and recreation center—and just minutes from cherished neighborhood favorites like Devil’s Food Bakery, Max’s Gill & Grill, The Green Collective, and Perdida Mexican Cuisine. Easy access to Cherry Creek’s premier shopping, dining, and bike paths completes this truly elevated Denver lifestyle.
Contact an agent
Home facts
- Year built:1971
- Listing ID #:1893689
Rooms and interior
- Bedrooms:2
- Total bathrooms:2
- Living area:3,312 sq. ft.
Heating and cooling
- Cooling:Central Air
- Heating:Hot Water
Structure and exterior
- Year built:1971
- Building area:3,312 sq. ft.
Schools
- High school:South
- Middle school:Merrill
- Elementary school:Steele
Utilities
- Water:Public
- Sewer:Public Sewer
Finances and disclosures
- Price:$1,975,000
- Price per sq. ft.:$596.32
- Tax amount:$7,168 (2024)
New listings near 460 S Marion Parkway #1856
- New
 $405,000Active2 beds 2 baths1,428 sq. ft.
$405,000Active2 beds 2 baths1,428 sq. ft.7877 E Mississippi Avenue #701, Denver, CO 80238
MLS# 4798331Listed by: KELLER WILLIAMS AVENUES REALTY - New
 $330,000Active2 beds 1 baths974 sq. ft.
$330,000Active2 beds 1 baths974 sq. ft.4760 S Wadsworth Boulevard #M301, Littleton, CO 80123
MLS# 5769857Listed by: SUCCESS REALTY EXPERTS, LLC - New
 $2,130,000Active3 beds 3 baths2,844 sq. ft.
$2,130,000Active3 beds 3 baths2,844 sq. ft.590 S York Street, Denver, CO 80209
MLS# 7897899Listed by: MILEHIMODERN - Coming Soon
 $1,925,000Coming Soon4 beds 4 baths
$1,925,000Coming Soon4 beds 4 baths2026 Ash Street, Denver, CO 80207
MLS# 8848016Listed by: COMPASS - DENVER - Coming SoonOpen Sat, 11am to 1pm
 $779,000Coming Soon3 beds 3 baths
$779,000Coming Soon3 beds 3 baths1512 Larimer Street #30, Denver, CO 80202
MLS# 4161823Listed by: LIV SOTHEBY'S INTERNATIONAL REALTY - Coming SoonOpen Sat, 1:30 to 3pm
 $1,000,000Coming Soon3 beds 2 baths
$1,000,000Coming Soon3 beds 2 baths1320 Grape Street, Denver, CO 80220
MLS# 6993925Listed by: LIV SOTHEBY'S INTERNATIONAL REALTY - Coming SoonOpen Sat, 12:30 to 2:30pm
 $329,000Coming Soon2 beds 2 baths
$329,000Coming Soon2 beds 2 baths4896 S Dudley Street #9-10, Littleton, CO 80123
MLS# 8953737Listed by: KELLER WILLIAMS ADVANTAGE REALTY LLC - New
 $683,000Active3 beds 2 baths1,079 sq. ft.
$683,000Active3 beds 2 baths1,079 sq. ft.4435 Zenobia Street, Denver, CO 80212
MLS# 7100611Listed by: HATCH REALTY, LLC - New
 $9,950Active0 Acres
$9,950Active0 Acres2020 Arapahoe Street #P37, Denver, CO 80205
MLS# IR1044668Listed by: LEVEL REAL ESTATE  $529,000Active3 beds 2 baths1,658 sq. ft.
$529,000Active3 beds 2 baths1,658 sq. ft.1699 S Canosa Court, Denver, CO 80219
MLS# 1709600Listed by: GUIDE REAL ESTATE
