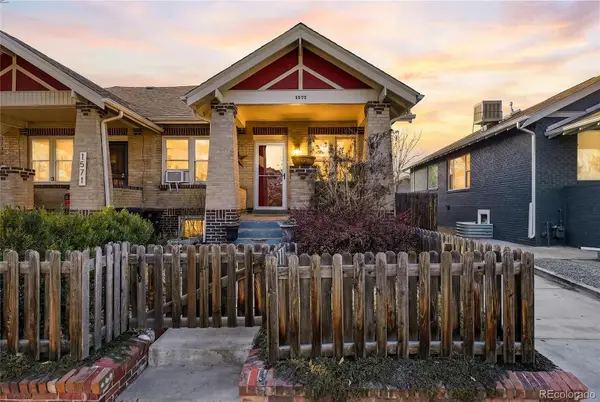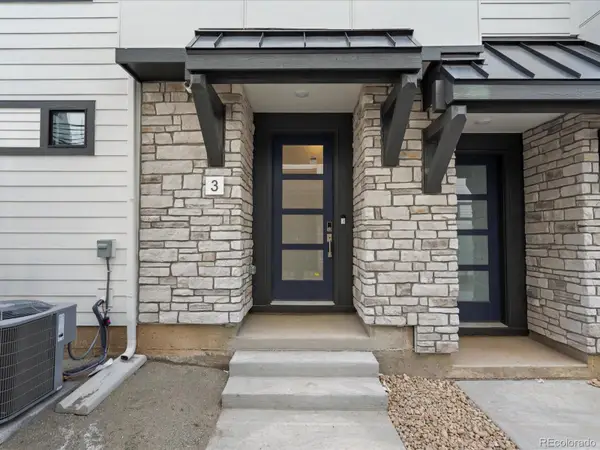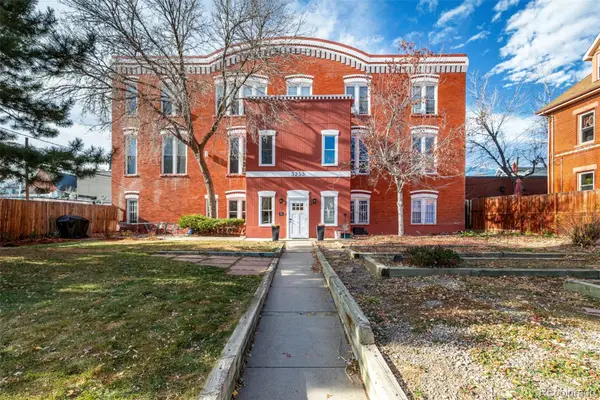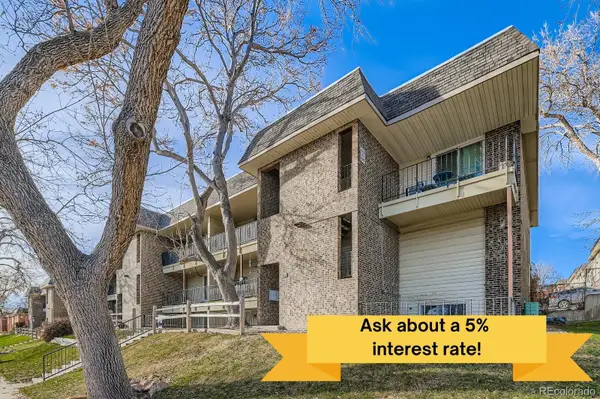4605 S Yosemite Street #304, Denver, CO 80237
Local realty services provided by:ERA Shields Real Estate
4605 S Yosemite Street #304,Denver, CO 80237
$650,000
- 3 Beds
- 2 Baths
- 1,958 sq. ft.
- Condominium
- Active
Listed by: will goschwillg@gocorealty.com,720-227-2655
Office: real broker, llc. dba real
MLS#:4811058
Source:ML
Price summary
- Price:$650,000
- Price per sq. ft.:$331.97
- Monthly HOA dues:$850
About this home
Welcome to one of the premier residences at the Chateau at Stoney Brook a rare, stair-free retreat that blends comfort, luxury, and unforgettable views. From the moment you step inside, the generous scale of the home is immediately apparent. Vaulted ceilings, oversized windows, and a dual-sided fireplace create a bright, airy atmosphere that still feels warm and inviting. The kitchen is a true centerpiece, crafted for both dedicated cooks and effortless entertainers. High-end appliances Sub Zero, Miele, JennAir and more are complemented by custom alder cabinetry, a built-in coffee maker, and a bar fridge. The adjoining dining area flows seamlessly for easy, elegant gatherings. The primary suite offers a private, calming escape with a walk-in closet, built-in storage, and a spa-inspired bathroom featuring a soaking tub, rain shower, and heated floors. The secondary bedroom enjoys the same mountain backdrop along with direct access to the expansive west-facing patio. A versatile third room with custom cabinetry functions perfectly as an office, study, or guest space. Step outside to the oversized patio ideal for morning coffee or evening sunsets where manicured green space meets wide-open mountain vistas. The home also features valuable recent upgrades, including a newer HVAC system, water heater, electrical panel, washer, and dryer, plus a retractable awning for shaded afternoons. The second bathroom also features heated floors, adding another touch of everyday luxury. Residents of Stoney Brook enjoy resort-style amenities: tennis and pickleball courts, a pool and hot tub, a fitness center, and a clubhouse for community events. This turnkey home combines modern upgrades, low-maintenance living, and some of the finest views in Stoney Brook an exceptional opportunity not to be missed.
Contact an agent
Home facts
- Year built:1982
- Listing ID #:4811058
Rooms and interior
- Bedrooms:3
- Total bathrooms:2
- Full bathrooms:2
- Living area:1,958 sq. ft.
Heating and cooling
- Cooling:Central Air
- Heating:Forced Air
Structure and exterior
- Roof:Composition
- Year built:1982
- Building area:1,958 sq. ft.
- Lot area:1.21 Acres
Schools
- High school:Thomas Jefferson
- Middle school:Hamilton
- Elementary school:Samuels
Utilities
- Water:Public
- Sewer:Public Sewer
Finances and disclosures
- Price:$650,000
- Price per sq. ft.:$331.97
- Tax amount:$2,874 (2024)
New listings near 4605 S Yosemite Street #304
- New
 $585,000Active2 beds 2 baths928 sq. ft.
$585,000Active2 beds 2 baths928 sq. ft.931 33rd Street, Denver, CO 80205
MLS# 8365500Listed by: A STEP ABOVE REALTY - New
 $459,900Active3 beds 2 baths1,180 sq. ft.
$459,900Active3 beds 2 baths1,180 sq. ft.857 S Leyden Street, Denver, CO 80224
MLS# 8614011Listed by: YOUR CASTLE REALTY LLC - New
 $324,000Active2 beds 1 baths943 sq. ft.
$324,000Active2 beds 1 baths943 sq. ft.1270 N Marion Street #211, Denver, CO 80218
MLS# 9987854Listed by: RE/MAX PROFESSIONALS - Coming Soon
 $315,000Coming Soon1 beds 1 baths
$315,000Coming Soon1 beds 1 baths2313 S Race Street #A, Denver, CO 80210
MLS# 9294717Listed by: MAKE REAL ESTATE - Coming Soon
 $975,000Coming Soon4 beds 3 baths
$975,000Coming Soon4 beds 3 baths1572 Garfield Street, Denver, CO 80206
MLS# 9553208Listed by: LOKATION REAL ESTATE - Coming SoonOpen Sat, 12 to 4pm
 $640,000Coming Soon2 beds 2 baths
$640,000Coming Soon2 beds 2 baths1575 Newton Street, Denver, CO 80204
MLS# 1736139Listed by: COMPASS - DENVER - New
 $584,990Active3 beds 3 baths1,315 sq. ft.
$584,990Active3 beds 3 baths1,315 sq. ft.2024 S Holly Street #2, Denver, CO 80222
MLS# 2091106Listed by: KELLER WILLIAMS ACTION REALTY LLC - New
 $250,000Active2 beds 2 baths1,013 sq. ft.
$250,000Active2 beds 2 baths1,013 sq. ft.3550 S Harlan Street #242, Denver, CO 80235
MLS# 4368745Listed by: KELLER WILLIAMS AVENUES REALTY - New
 $314,900Active1 beds 1 baths606 sq. ft.
$314,900Active1 beds 1 baths606 sq. ft.3233 Vallejo Street #1C, Denver, CO 80211
MLS# 5889964Listed by: PEAK REAL ESTATE PARTNERS LLC - Coming Soon
 $220,000Coming Soon2 beds 1 baths
$220,000Coming Soon2 beds 1 baths4639 S Lowell Boulevard #F, Denver, CO 80236
MLS# 6334827Listed by: BERKSHIRE HATHAWAY HOMESERVICES COLORADO, LLC - HIGHLANDS RANCH REAL ESTATE
