4641 S Lowell Boulevard #D, Denver, CO 80236
Local realty services provided by:LUX Real Estate Company ERA Powered
Listed by:regina ortegaregina.ortega@edprather.com,303-819-7361
Office:ed prather real estate
MLS#:6931926
Source:ML
Price summary
- Price:$190,000
- Price per sq. ft.:$209.71
- Monthly HOA dues:$517
About this home
Welcome to your charming retreat in the heart of Denver! This inviting 2-bedroom, 1-bath condo at 4641 S Lowell Blvd, Unit D offers the perfect blend of comfort, convenience, and character. Step inside to discover a thoughtfully updated space that’s move-in ready and full of warmth.
The kitchen shines with newer appliances, including a refrigerator, oven, microwave, washer, and dryer, ensuring everyday living is as effortless as it is efficient. Bright white cabinetry, sleek countertops, and a stylish backsplash create a fresh, modern feel. The adjoining dining area and expanded counter space make entertaining guests a breeze.
An open and airy living room flows seamlessly from the kitchen and dining area, offering plenty of space for relaxing, entertaining, or cozy movie nights. Two spacious bedrooms provide peaceful retreats, complemented by a beautifully updated full bath with a modern design. Enjoy the convenience of in-unit laundry, eliminating the hassle of shared facilities.
Step out onto your private balcony, where you can sip your favorite drink, soak up some sunshine, or unwind after a long day. The balcony adds a touch of outdoor serenity to your home.
Located in a friendly community just minutes from shops, dining, and entertainment, this condo offers easy access to everything you love about Denver. Off-street parking provides everyday convenience, making coming and going a breeze. Outdoor enthusiasts will appreciate the nearby trails and parks, perfect for weekend adventures or leisurely strolls.
Whether you’re a first-time buyer, downsizing, or simply looking for a low-maintenance lifestyle, this home checks all the boxes. Come see why this bright, welcoming condo is the perfect place to call home!
Contact an agent
Home facts
- Year built:1973
- Listing ID #:6931926
Rooms and interior
- Bedrooms:2
- Total bathrooms:1
- Full bathrooms:1
- Living area:906 sq. ft.
Heating and cooling
- Cooling:Air Conditioning-Room
- Heating:Baseboard, Hot Water, Natural Gas
Structure and exterior
- Roof:Composition
- Year built:1973
- Building area:906 sq. ft.
Schools
- High school:John F. Kennedy
- Middle school:DSST: College View
- Elementary school:Kaiser
Utilities
- Water:Public
- Sewer:Public Sewer
Finances and disclosures
- Price:$190,000
- Price per sq. ft.:$209.71
- Tax amount:$878 (2024)
New listings near 4641 S Lowell Boulevard #D
- New
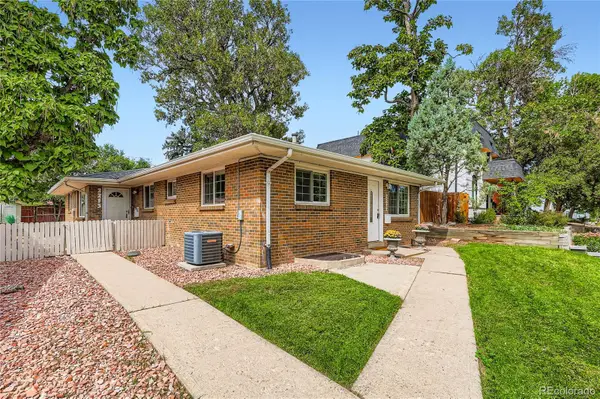 $585,000Active3 beds 2 baths1,606 sq. ft.
$585,000Active3 beds 2 baths1,606 sq. ft.2217 King Street, Denver, CO 80211
MLS# 2992759Listed by: MAGIC GENIE REALTY LLC - New
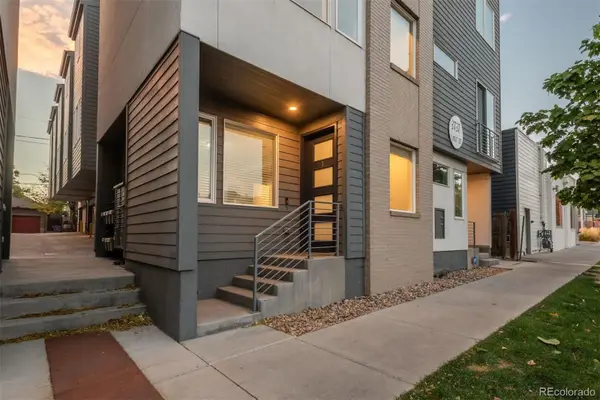 $525,000Active2 beds 2 baths1,197 sq. ft.
$525,000Active2 beds 2 baths1,197 sq. ft.3737 Kalamath Street #1, Denver, CO 80211
MLS# 4273721Listed by: LIV SOTHEBY'S INTERNATIONAL REALTY - Coming Soon
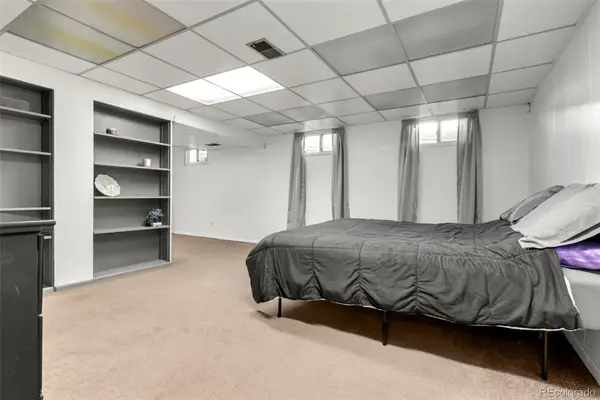 $750,000Coming Soon3 beds 4 baths
$750,000Coming Soon3 beds 4 baths3191 S Holly Place, Denver, CO 80222
MLS# 8997454Listed by: KELLER WILLIAMS REAL ESTATE LLC - New
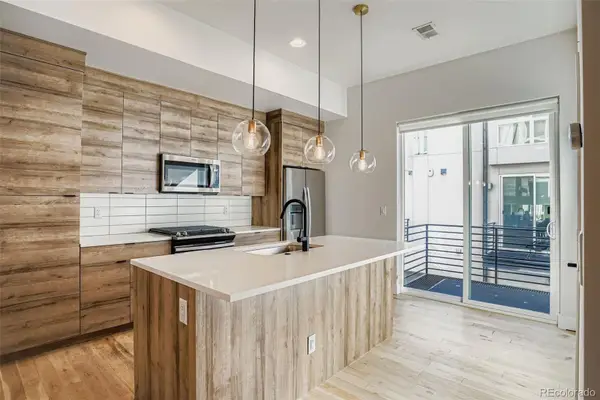 $699,900Active3 beds 4 baths1,530 sq. ft.
$699,900Active3 beds 4 baths1,530 sq. ft.3037 W 19th Avenue, Denver, CO 80204
MLS# 8827891Listed by: THRIVE REAL ESTATE GROUP - New
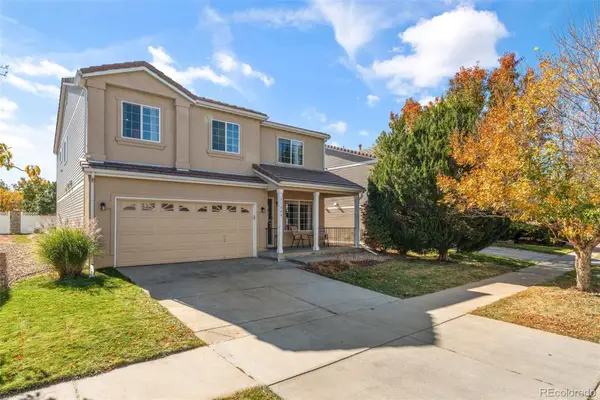 $475,000Active4 beds 3 baths2,564 sq. ft.
$475,000Active4 beds 3 baths2,564 sq. ft.21600 Stoll Place, Denver, CO 80249
MLS# 4229802Listed by: COLORADO NATIVE REALTY LLC - New
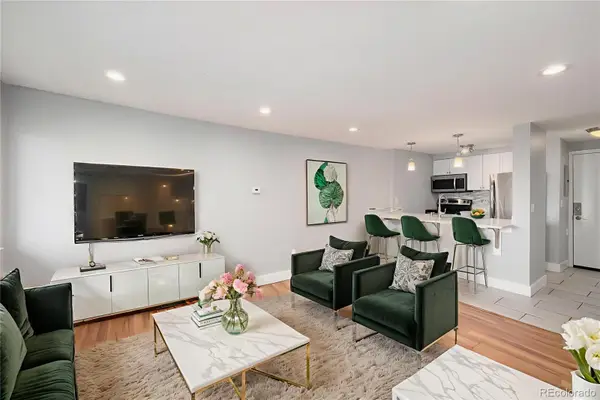 $250,000Active1 beds 1 baths563 sq. ft.
$250,000Active1 beds 1 baths563 sq. ft.1125 N Washington Street #602, Denver, CO 80203
MLS# 1584609Listed by: ORCHARD BROKERAGE LLC - Open Fri, 5 to 7pmNew
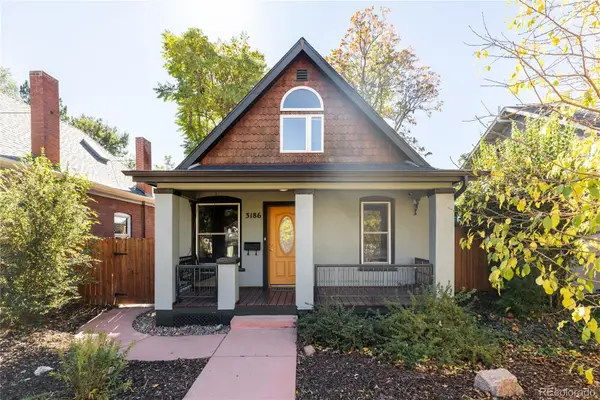 $897,000Active3 beds 2 baths2,032 sq. ft.
$897,000Active3 beds 2 baths2,032 sq. ft.3186 W 29th Avenue, Denver, CO 80211
MLS# 2490213Listed by: HATCH REALTY, LLC - Open Sat, 1 to 4pmNew
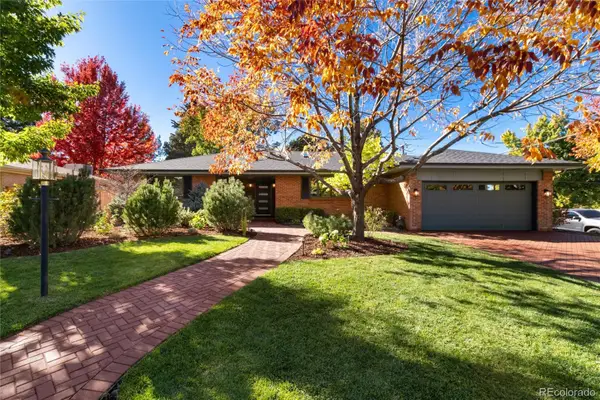 $1,699,000Active5 beds 4 baths2,954 sq. ft.
$1,699,000Active5 beds 4 baths2,954 sq. ft.3001 S Steele Street, Denver, CO 80210
MLS# 2604270Listed by: HOMESMART - New
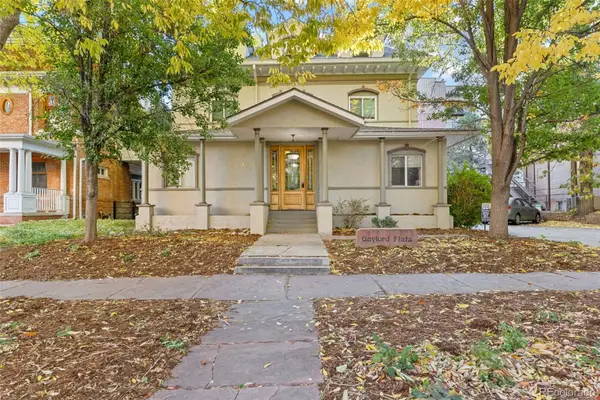 $300,000Active1 beds 1 baths736 sq. ft.
$300,000Active1 beds 1 baths736 sq. ft.1750 Gaylord Street #H, Denver, CO 80206
MLS# 7853129Listed by: COMPASS - DENVER
