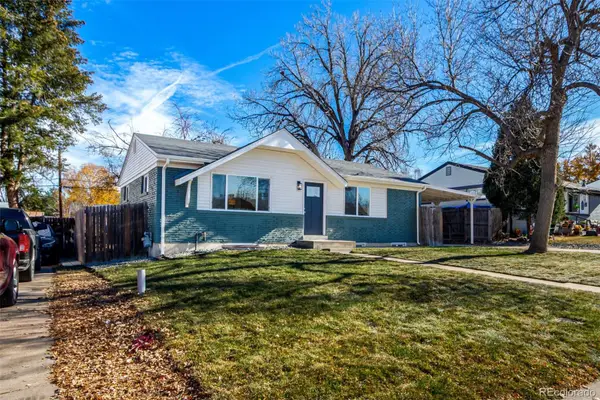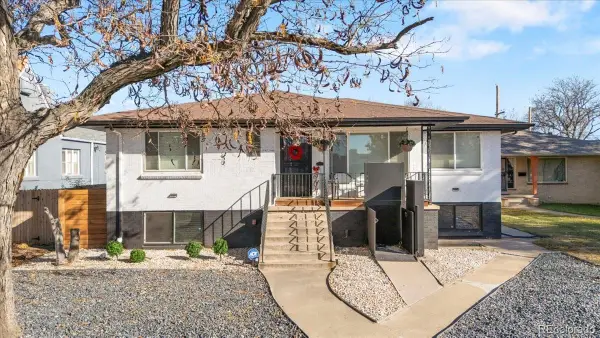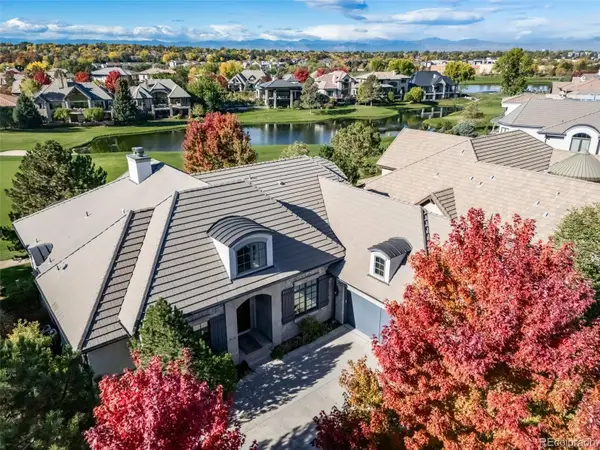4647 Bryant Street, Denver, CO 80211
Local realty services provided by:ERA New Age
Listed by: david rodriguezdrcbusiness2@gmail.com,720-277-6597
Office: lokation real estate
MLS#:3720715
Source:ML
Price summary
- Price:$1,999,999
- Price per sq. ft.:$444.44
About this home
Discover this Ultimate and rare semi-custom gem in Northwest Denver—a Masterpiece with an ADU that’s the epitome of luxury and versatility. This trophy property sits on an expansive lot with a floor plan designed to impress and entertain. It features a soaring living room that opens effortlessly to a breathtaking backyard oasis through stacking La Cantina doors. The grand entryway foyer welcomes you in style, while the elevated lot offers a charming front porch and a terraced, fully landscaped facade that exudes curb appeal.
Far from ordinary, this home boasts 3/4"-thick, 8"-wide dark oak hardwood floors throughout, a chef’s kitchen with an eat-in island, farmhouse sink, premium ZLINE appliances, custom cabinetry, and a generous walk-through butler’s pantry. South-facing transom windows bathe the space in light, enhanced by custom fixtures, dual HVAC systems, a tankless water heater, and insulated water lines.
Upstairs, discover the primary suite; a haven with double-glass doors to a secluded outdoor seating area, a massive walk-in closet, and a luxurious 5-piece bath featuring lavish marble, a standalone soaking tub, a spa-like shower, and dual vanities. Two additional bedroom suites, a laundry room, and a versatile flex space which is perfect for relaxation or entertaining. The detached 2-car garage is electric-vehicle ready, while the professionally finished backyard invites you to unwind with a garden area, cozy seating, and an outdoor kitchen complete with a grill and pizza oven. The uniformly finished carriage (ADU) house offers endless possibilities—think guest suite, home office, inside-outside-inside entertainment, or lucrative Airbnb opportunity.
Perfectly positioned just minutes from downtown Denver, LoHi’s vibrant restaurants and nightlife, and blocks from Rocky Mountain and Berkeley lakes and parks, with easy I-70 access for mountain getaways. it’s a lifestyle upgrade. Don’t miss your chance to tour this NW Denver masterpiece before it’s snapped up!
Contact an agent
Home facts
- Year built:2025
- Listing ID #:3720715
Rooms and interior
- Bedrooms:5
- Total bathrooms:5
- Full bathrooms:2
- Living area:4,500 sq. ft.
Heating and cooling
- Cooling:Central Air
- Heating:Hot Water, Natural Gas
Structure and exterior
- Roof:Shingle
- Year built:2025
- Building area:4,500 sq. ft.
- Lot area:0.15 Acres
Schools
- High school:North
- Middle school:Skinner
- Elementary school:Columbian
Utilities
- Sewer:Public Sewer
Finances and disclosures
- Price:$1,999,999
- Price per sq. ft.:$444.44
- Tax amount:$1,873 (2024)
New listings near 4647 Bryant Street
- Coming Soon
 $575,000Coming Soon3 beds 2 baths
$575,000Coming Soon3 beds 2 baths1531 S Leyden Street, Denver, CO 80224
MLS# 2716612Listed by: REAL BROKER, LLC DBA REAL - New
 $585,000Active4 beds 2 baths3,692 sq. ft.
$585,000Active4 beds 2 baths3,692 sq. ft.7055 E 3rd Avenue, Denver, CO 80220
MLS# 3157249Listed by: KENTWOOD REAL ESTATE CHERRY CREEK - New
 $440,000Active2 beds 1 baths1,359 sq. ft.
$440,000Active2 beds 1 baths1,359 sq. ft.5040 Elm Court, Denver, CO 80221
MLS# 3788415Listed by: KELLER WILLIAMS INTEGRITY REAL ESTATE LLC - New
 $400,000Active2 beds 1 baths1,064 sq. ft.
$400,000Active2 beds 1 baths1,064 sq. ft.3563 Leyden Street, Denver, CO 80207
MLS# 4404424Listed by: KELLER WILLIAMS REALTY URBAN ELITE - New
 $717,800Active3 beds 4 baths2,482 sq. ft.
$717,800Active3 beds 4 baths2,482 sq. ft.8734 Martin Luther King Boulevard, Denver, CO 80238
MLS# 6313682Listed by: EQUITY COLORADO REAL ESTATE - New
 $535,000Active4 beds 3 baths1,992 sq. ft.
$535,000Active4 beds 3 baths1,992 sq. ft.1760 S Dale Court, Denver, CO 80219
MLS# 7987632Listed by: COMPASS - DENVER - New
 $999,000Active6 beds 4 baths2,731 sq. ft.
$999,000Active6 beds 4 baths2,731 sq. ft.4720 Federal Boulevard, Denver, CO 80211
MLS# 4885779Listed by: KELLER WILLIAMS REALTY URBAN ELITE - New
 $559,900Active2 beds 1 baths920 sq. ft.
$559,900Active2 beds 1 baths920 sq. ft.4551 Utica Street, Denver, CO 80212
MLS# 2357508Listed by: HETER AND COMPANY INC - New
 $2,600,000Active5 beds 6 baths7,097 sq. ft.
$2,600,000Active5 beds 6 baths7,097 sq. ft.9126 E Wesley Avenue, Denver, CO 80231
MLS# 6734740Listed by: EXP REALTY, LLC - New
 $799,000Active3 beds 4 baths1,759 sq. ft.
$799,000Active3 beds 4 baths1,759 sq. ft.1236 Quitman Street, Denver, CO 80204
MLS# 8751708Listed by: KELLER WILLIAMS REALTY DOWNTOWN LLC
