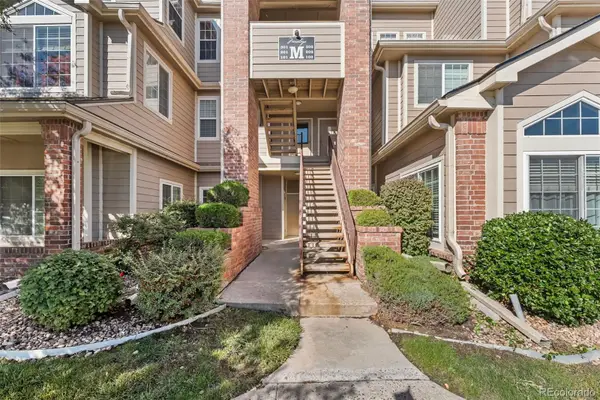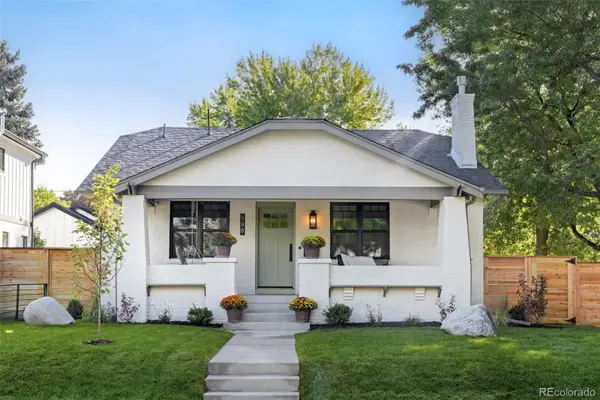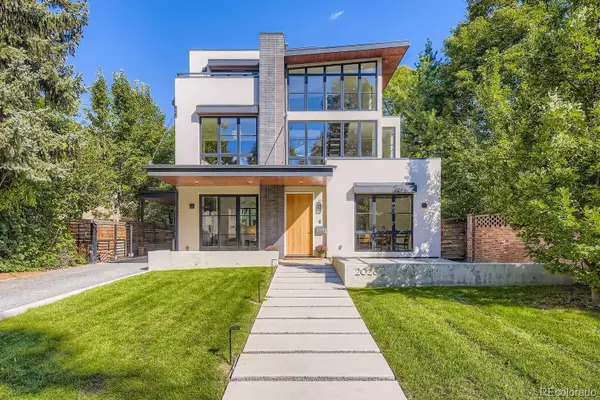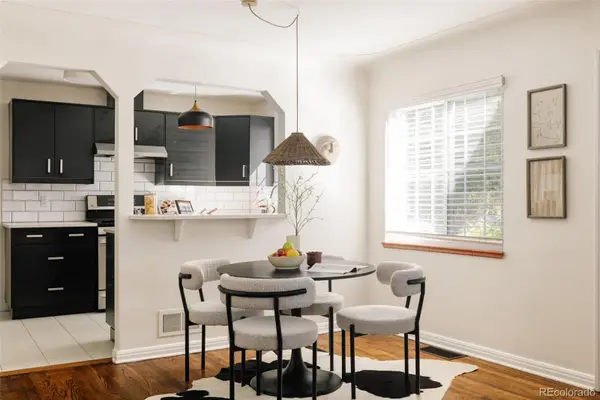468 S Garfield Street, Denver, CO 80209
Local realty services provided by:RONIN Real Estate Professionals ERA Powered
Listed by:lisa cramerLisa@LisaCramer.com,303-717-7272
Office:camber realty, ltd
MLS#:4832148
Source:ML
Price summary
- Price:$1,325,000
- Price per sq. ft.:$403.84
About this home
Set on an oversized 9,500 sq. ft. lot and backing directly to City of Brest Park, this beautifully remodeled ranch blends charm with modern updates in one of Denver’s most coveted neighborhoods. The inviting open floor plan is filled with natural light from abundant windows, creating a warm and cheerful atmosphere. The main level offers both formal and informal living rooms, each anchored by its own gas fireplace. The remodeled kitchen features stainless steel appliances, a gas range, granite countertops, under-cabinet lighting, and a stylish tiled backsplash. The spacious primary suite features a walk-in closet and a generously sized, updated bathroom with dual sinks. A second remodeled bathroom serves guests with ease. The second main-floor bedroom provides flexibility and is currently used as a home office. Perfect for entertaining, a large deck spans the back of the home, offering access from the primary suite, kitchen, and den, all of which overlook the park. Hardwood floors and recessed lighting throughout the main level enhance the home’s fresh, modern feel. The attached two-car garage connects through the convenient main-floor laundry room. The bright and sunny finished basement extends the living space with a spacious family room, two conforming bedrooms with large closets, a full bathroom, and a convenient kitchenette—ideal for guests or multi-generational living. Enjoy outdoor living at its best with a private gate that opens directly to the park. With updated finishes, a highly desirable location, and unbeatable value, this Stokes gem is ready to welcome you home.
Contact an agent
Home facts
- Year built:1956
- Listing ID #:4832148
Rooms and interior
- Bedrooms:4
- Total bathrooms:3
- Full bathrooms:1
- Living area:3,281 sq. ft.
Heating and cooling
- Cooling:Attic Fan, Central Air
- Heating:Forced Air
Structure and exterior
- Roof:Composition
- Year built:1956
- Building area:3,281 sq. ft.
- Lot area:0.22 Acres
Schools
- High school:South
- Middle school:Merrill
- Elementary school:Cory
Utilities
- Water:Public
- Sewer:Public Sewer
Finances and disclosures
- Price:$1,325,000
- Price per sq. ft.:$403.84
- Tax amount:$6,651 (2024)
New listings near 468 S Garfield Street
- New
 $405,000Active2 beds 2 baths1,428 sq. ft.
$405,000Active2 beds 2 baths1,428 sq. ft.7877 E Mississippi Avenue #701, Denver, CO 80238
MLS# 4798331Listed by: KELLER WILLIAMS AVENUES REALTY - New
 $330,000Active2 beds 1 baths974 sq. ft.
$330,000Active2 beds 1 baths974 sq. ft.4760 S Wadsworth Boulevard #M301, Littleton, CO 80123
MLS# 5769857Listed by: SUCCESS REALTY EXPERTS, LLC - New
 $2,130,000Active3 beds 3 baths2,844 sq. ft.
$2,130,000Active3 beds 3 baths2,844 sq. ft.590 S York Street, Denver, CO 80209
MLS# 7897899Listed by: MILEHIMODERN - Coming Soon
 $1,925,000Coming Soon4 beds 4 baths
$1,925,000Coming Soon4 beds 4 baths2026 Ash Street, Denver, CO 80207
MLS# 8848016Listed by: COMPASS - DENVER - Coming SoonOpen Sat, 11am to 1pm
 $779,000Coming Soon3 beds 3 baths
$779,000Coming Soon3 beds 3 baths1512 Larimer Street #30, Denver, CO 80202
MLS# 4161823Listed by: LIV SOTHEBY'S INTERNATIONAL REALTY - Coming SoonOpen Sat, 1:30 to 3pm
 $1,000,000Coming Soon3 beds 2 baths
$1,000,000Coming Soon3 beds 2 baths1320 Grape Street, Denver, CO 80220
MLS# 6993925Listed by: LIV SOTHEBY'S INTERNATIONAL REALTY - Coming SoonOpen Sat, 12:30 to 2:30pm
 $329,000Coming Soon2 beds 2 baths
$329,000Coming Soon2 beds 2 baths4896 S Dudley Street #9-10, Littleton, CO 80123
MLS# 8953737Listed by: KELLER WILLIAMS ADVANTAGE REALTY LLC - New
 $683,000Active3 beds 2 baths1,079 sq. ft.
$683,000Active3 beds 2 baths1,079 sq. ft.4435 Zenobia Street, Denver, CO 80212
MLS# 7100611Listed by: HATCH REALTY, LLC - New
 $9,950Active0 Acres
$9,950Active0 Acres2020 Arapahoe Street #P37, Denver, CO 80205
MLS# IR1044668Listed by: LEVEL REAL ESTATE  $529,000Active3 beds 2 baths1,658 sq. ft.
$529,000Active3 beds 2 baths1,658 sq. ft.1699 S Canosa Court, Denver, CO 80219
MLS# 1709600Listed by: GUIDE REAL ESTATE
