4684 Eugene Way, Denver, CO 80239
Local realty services provided by:ERA Shields Real Estate
Listed by: sokhan veunnasackKhanTheAgent@gmail.com,303-356-0153
Office: brokers guild homes
MLS#:6993041
Source:ML
Price summary
- Price:$440,000
- Price per sq. ft.:$264.26
About this home
Take advantage of this fantastic opportunity to own a delightful single-family residence. This home offers 1,665 square feet of living space, featuring 4 bedrooms and 2 bathrooms, making it an ideal option for families or anyone in need of additional space. With a little creativity and care, this property could be transformed into your perfect retreat.
Upon entering, you’ll find a floor plan that includes a warm and inviting living room, complete with a beautiful masonry fireplace—perfect for cozy winter nights. The kitchen is designed for both functionality and style, showcasing modern appliances and rich brown cabinetry, complemented by light tile flooring that adds a welcoming touch. The vaulted ceilings create an open, airy feel, while skylights allow for an abundance of natural light to brighten the space.
Venture outside to the charming backyard, which features a spacious deck and a fenced area, providing an excellent setting for outdoor entertaining, gatherings, or simply enjoying some peace and quiet. This property presents a wonderful opportunity to personalize and create the ideal home for you and your family.
This property is conveniently located near local parks and schools, ensuring that recreational activities and educational opportunities are just a stone's throw away. With a two-car garage and additional driveway space, parking will never be an issue. Embrace the suburban lifestyle in this charming home, where comfort meets convenience.
Contact an agent
Home facts
- Year built:1986
- Listing ID #:6993041
Rooms and interior
- Bedrooms:4
- Total bathrooms:2
- Full bathrooms:1
- Living area:1,665 sq. ft.
Heating and cooling
- Cooling:Central Air
- Heating:Forced Air
Structure and exterior
- Roof:Composition
- Year built:1986
- Building area:1,665 sq. ft.
- Lot area:0.13 Acres
Schools
- High school:Dr. Martin Luther King
- Middle school:DSST: Green Valley Ranch
- Elementary school:Oakland
Utilities
- Water:Public
- Sewer:Public Sewer
Finances and disclosures
- Price:$440,000
- Price per sq. ft.:$264.26
- Tax amount:$2,080 (2025)
New listings near 4684 Eugene Way
- New
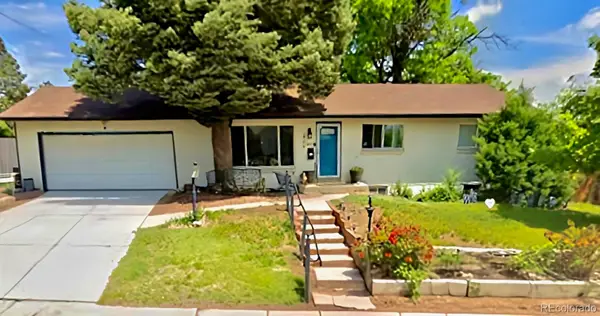 $695,000Active6 beds 3 baths2,522 sq. ft.
$695,000Active6 beds 3 baths2,522 sq. ft.2704 S Zurich Court, Denver, CO 80236
MLS# 3828823Listed by: BROKERS GUILD HOMES - New
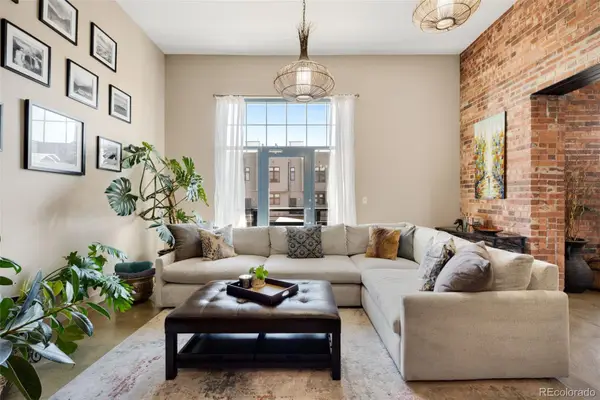 $575,000Active1 beds 1 baths1,027 sq. ft.
$575,000Active1 beds 1 baths1,027 sq. ft.2500 Walnut Street #201, Denver, CO 80205
MLS# 4537931Listed by: COMPASS - DENVER - New
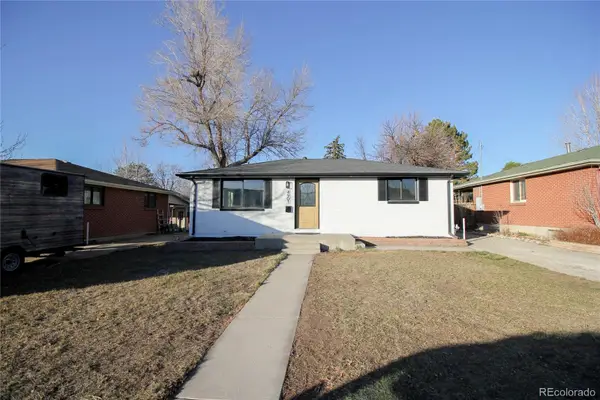 $580,000Active4 beds 2 baths1,600 sq. ft.
$580,000Active4 beds 2 baths1,600 sq. ft.4901 E Asbury Avenue, Denver, CO 80222
MLS# 8100425Listed by: EXP REALTY, LLC - Open Sat, 11am to 1pmNew
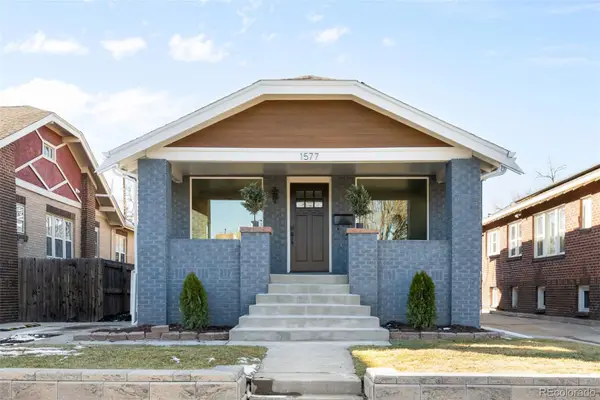 $975,000Active4 beds 3 baths2,214 sq. ft.
$975,000Active4 beds 3 baths2,214 sq. ft.1577 Newton Street, Denver, CO 80204
MLS# 8654296Listed by: REAL BROKER, LLC DBA REAL - New
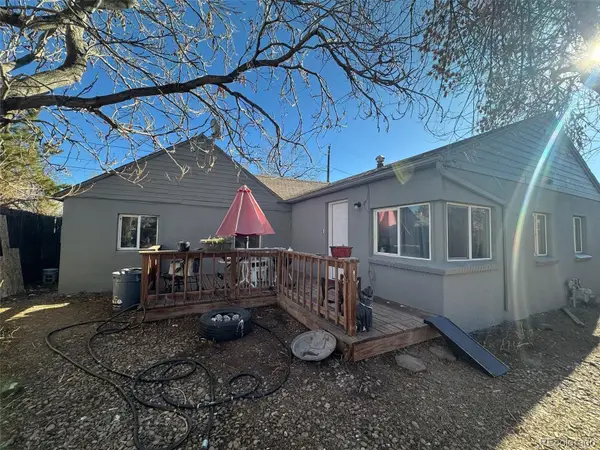 $459,000Active3 beds 2 baths1,078 sq. ft.
$459,000Active3 beds 2 baths1,078 sq. ft.1956 Rosemary Street, Denver, CO 80220
MLS# 2078750Listed by: LEVINE LTD REALTORS - New
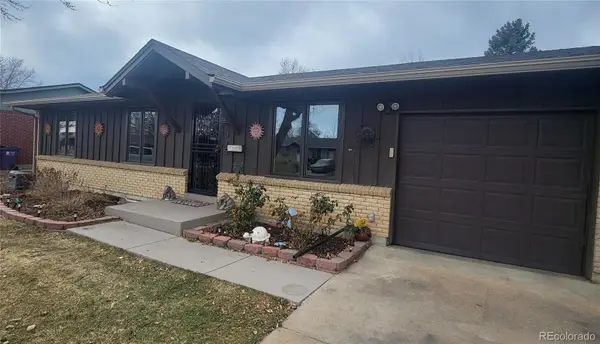 $514,900Active4 beds 3 baths2,042 sq. ft.
$514,900Active4 beds 3 baths2,042 sq. ft.1375 S Newport Street, Denver, CO 80224
MLS# 4024196Listed by: ELM REALTY - Coming Soon
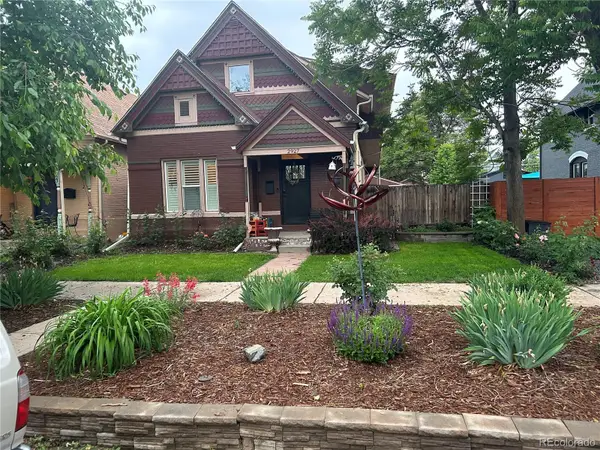 $1,090,000Coming Soon4 beds 3 baths
$1,090,000Coming Soon4 beds 3 baths2927 N Humboldt Street, Denver, CO 80205
MLS# 7240487Listed by: FORTERA REALTY - New
 $250,000Active2 beds 3 baths1,131 sq. ft.
$250,000Active2 beds 3 baths1,131 sq. ft.1811 S Quebec Way #48, Denver, CO 80231
MLS# 1988318Listed by: RE/MAX ALLIANCE - Coming Soon
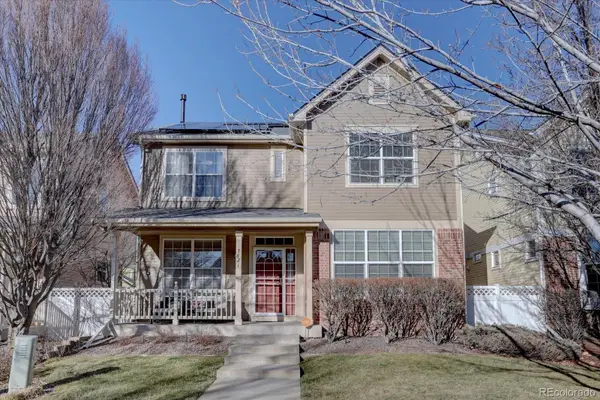 $775,000Coming Soon3 beds 3 baths
$775,000Coming Soon3 beds 3 baths7821 E Archer Place, Denver, CO 80230
MLS# 3742838Listed by: KELLER WILLIAMS DTC - New
 $279,900Active2 beds 2 baths1,100 sq. ft.
$279,900Active2 beds 2 baths1,100 sq. ft.3948 S Yosemite Street, Denver, CO 80237
MLS# 4313136Listed by: THE EDGE GROUP LLC
