4721 Elm Court, Denver, CO 80211
Local realty services provided by:LUX Real Estate Company ERA Powered
Listed by: monica cespedesmonicavc@kw.com,720-435-8160
Office: keller williams realty downtown llc.
MLS#:3489947
Source:ML
Price summary
- Price:$1,485,000
- Price per sq. ft.:$307.33
About this home
Discover unparalleled luxury in this brand-new, two story masterpiece nestled in the heart of Sunnyside! Designed with an open-concept layout and bathed in natural light, this stunning home seamlessly blends sophistication with comfort.
The main floor offers fluid, inviting living spaces adorned with high-end finishes and exquisite designer touches. Every detail exudes elegance, from the premium Porcelanosa materials to upgraded Marvin windows. The dining room extends effortlessly onto a serene outdoor terrace—perfect for al fresco gatherings.
Culinary enthusiasts will fall in love with the gourmet kitchen, complete with sleek quartz countertops and top-of-the-line appliances, including a Dacor French Door Refrigerator and a Jenn-Air Range Top. Hosting is effortless with high ceilings, a cozy fireplace, and the convenience of main-floor laundry.
Downstairs, the expansive fully finished basement retreat offers endless entertainment possibilities. A spacious entertainment area sets the stage for movie nights, game days, or private guest accommodations.
Step outside to enjoy the private patio, ideal for relaxation, while the detached 2-car garage provides both convenience and ample storage. Situated in a prime location with easy access to Downtown Denver, this exceptional home offers the perfect balance of tranquility and city living.
Don’t miss your opportunity to own this extraordinary Sunnyside gem!
Contact an agent
Home facts
- Year built:2022
- Listing ID #:3489947
Rooms and interior
- Bedrooms:6
- Total bathrooms:6
- Full bathrooms:5
- Half bathrooms:1
- Living area:4,832 sq. ft.
Heating and cooling
- Cooling:Central Air
- Heating:Forced Air
Structure and exterior
- Roof:Composition
- Year built:2022
- Building area:4,832 sq. ft.
- Lot area:0.15 Acres
Schools
- High school:North
- Middle school:Strive Sunnyside
- Elementary school:Trevista at Horace Mann
Utilities
- Water:Public
- Sewer:Public Sewer
Finances and disclosures
- Price:$1,485,000
- Price per sq. ft.:$307.33
- Tax amount:$5,066 (2023)
New listings near 4721 Elm Court
- Coming Soon
 $399,900Coming Soon2 beds 1 baths
$399,900Coming Soon2 beds 1 baths4720 S Dudley Street #1, Littleton, CO 80123
MLS# 3563206Listed by: RE/MAX ALLIANCE - Coming Soon
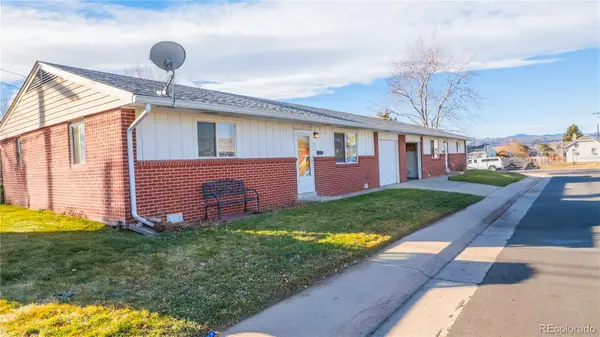 $655,000Coming Soon2 beds 2 baths
$655,000Coming Soon2 beds 2 baths4280 W Virginia Avenue, Denver, CO 80219
MLS# 3940733Listed by: JAY & COMPANY REAL ESTATE - New
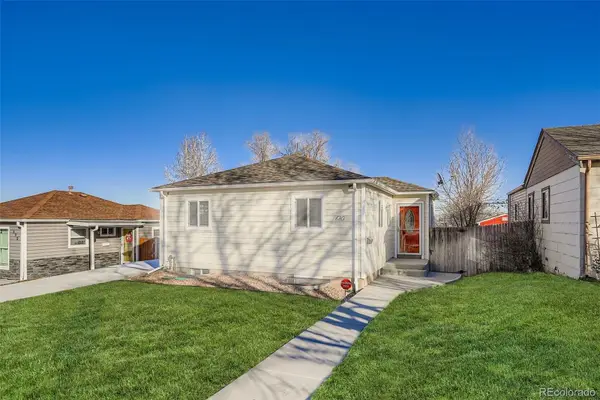 $544,900Active4 beds 2 baths1,514 sq. ft.
$544,900Active4 beds 2 baths1,514 sq. ft.680 Irving Street, Denver, CO 80204
MLS# 4897685Listed by: SONRISE PREFERRED PROPERTIES - Coming Soon
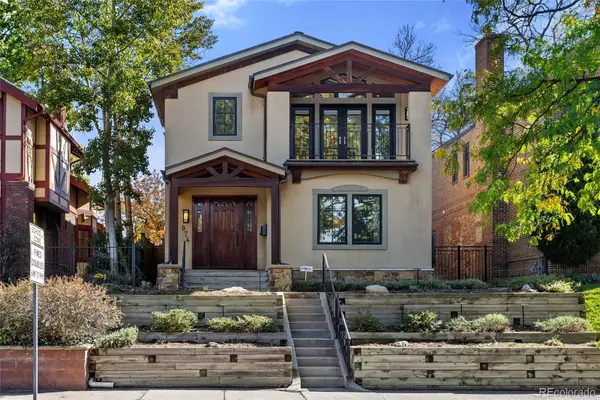 $1,995,000Coming Soon4 beds 4 baths
$1,995,000Coming Soon4 beds 4 baths874 S Gilpin Street, Denver, CO 80209
MLS# 5849510Listed by: ATLAS REAL ESTATE GROUP - New
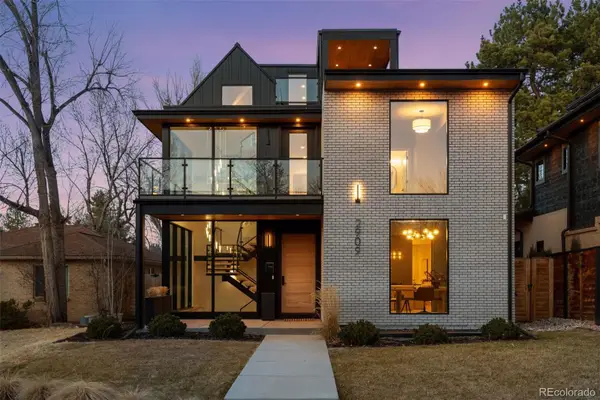 $3,150,000Active5 beds 6 baths5,349 sq. ft.
$3,150,000Active5 beds 6 baths5,349 sq. ft.2909 Ohio Way, Denver, CO 80209
MLS# 6027061Listed by: ENGEL & VOLKERS DENVER - New
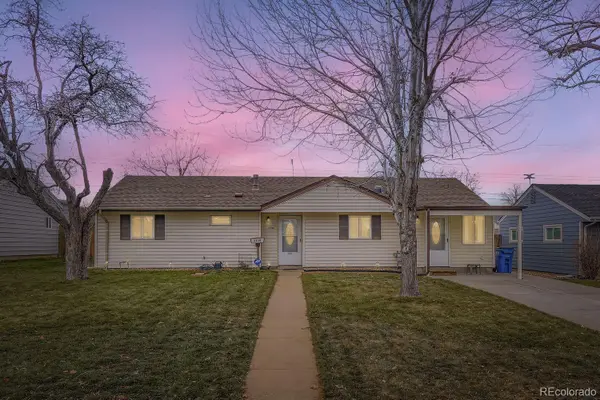 $498,000Active4 beds 3 baths1,623 sq. ft.
$498,000Active4 beds 3 baths1,623 sq. ft.3319 S Forest Street, Denver, CO 80222
MLS# 3399629Listed by: HOMESMART REALTY - New
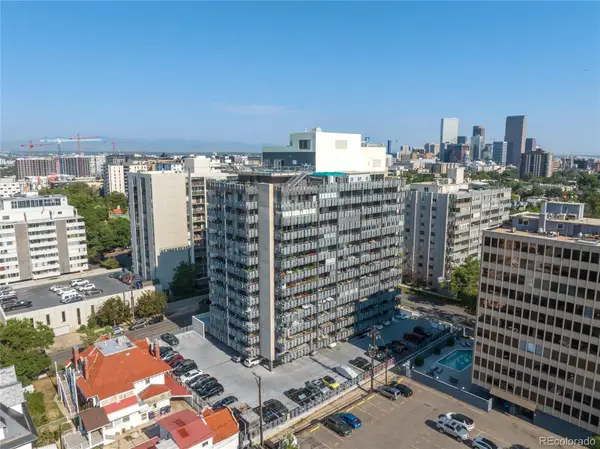 $255,000Active1 beds 1 baths567 sq. ft.
$255,000Active1 beds 1 baths567 sq. ft.790 N Washington Street #1004, Denver, CO 80203
MLS# 3818686Listed by: EXP REALTY, LLC - New
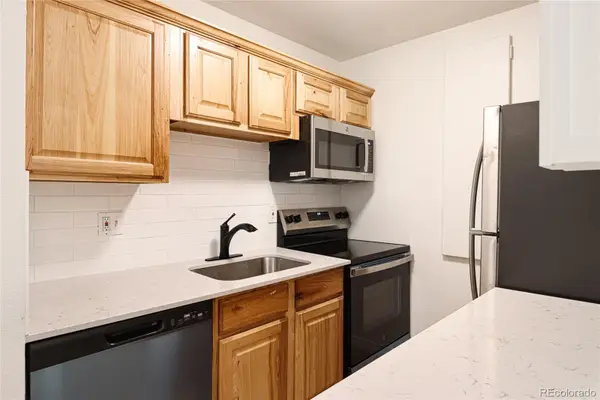 $225,000Active2 beds 1 baths732 sq. ft.
$225,000Active2 beds 1 baths732 sq. ft.5875 E Iliff Avenue #D-212, Denver, CO 80222
MLS# 5563125Listed by: EXP REALTY, LLC - Coming Soon
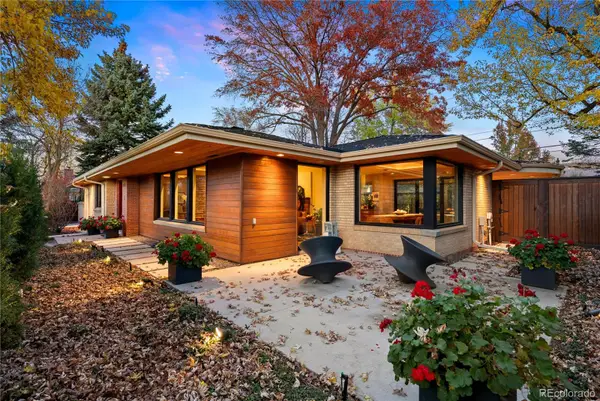 $1,575,000Coming Soon4 beds 3 baths
$1,575,000Coming Soon4 beds 3 baths230 Monaco St Parkway, Denver, CO 80224
MLS# 5607538Listed by: LIV SOTHEBY'S INTERNATIONAL REALTY - New
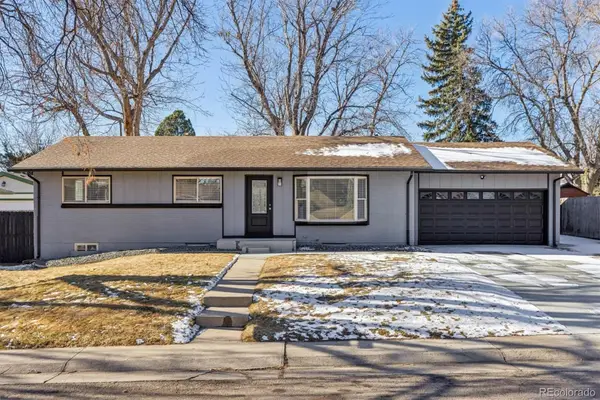 $649,000Active6 beds 4 baths2,522 sq. ft.
$649,000Active6 beds 4 baths2,522 sq. ft.3047 S Osceola Street, Denver, CO 80236
MLS# 7222299Listed by: LAND ABOVE GROUND REALTY
