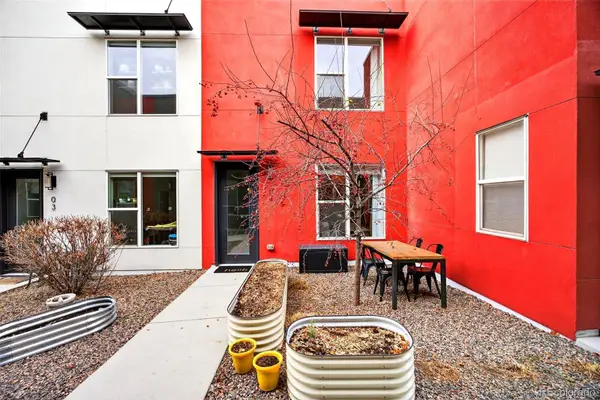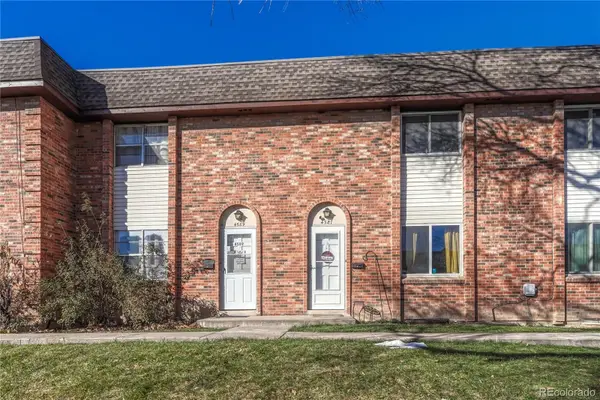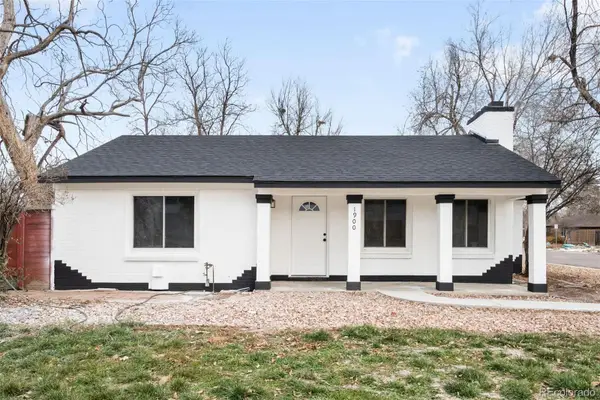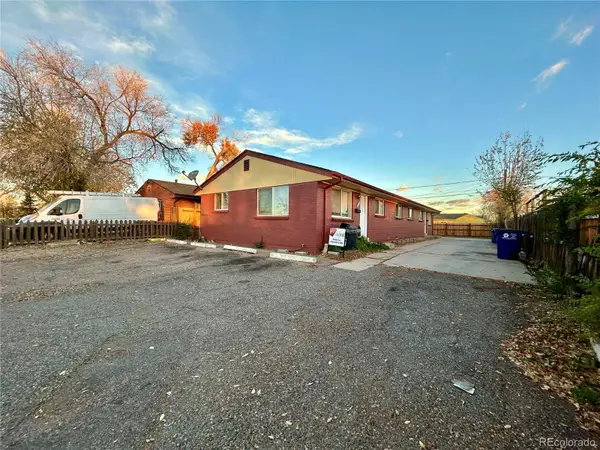4736 Wyandot Street, Denver, CO 80211
Local realty services provided by:LUX Real Estate Company ERA Powered
Listed by: zach zaleskiZach@DowntownProperties.co,720-210-3668
Office: downtown properties
MLS#:7826369
Source:ML
Price summary
- Price:$499,000
- Price per sq. ft.:$477.06
About this home
Make this Sunnyside charmer yours today! Gorgeous new front yard sod and xeriscaping and all new fresh exterior paint! Abundant natural light and lush carpet in the bedrooms. You'll love the open floor plan that flows from the living to the kitchen! The kitchen impresses with stainless steel appliances, quartz counters, glass subway tile backsplash, and sleek gray cabinetry. A clever layout connects the primary bedroom directly to one of the secondary bedrooms—ideal for a home office, nursery, or private retreat. The home is equipped with baseboard heaters throughout, providing clean and quiet warmth in every room. Outside, the spacious backyard is a true haven for relaxation! Enjoy the screened-in patio in any weather, unwind by the firepit, or gather on the extended open patio. Artificial turf and xeriscaping make the back yard super low maintenance. The repurposed ski gondola brings a playful mountain flair—a unique conversation piece or cozy nook that sets this property apart. A large storage shed provides extra space for tools and gear. Ample off-street parking is available on the oversized driveway. Walkable to so many of these Sunnyside bars, restaurants and coffee shops - The Wolf's Tailor - Colorado’s only 2 Star Michelin Restaurant! Cherry Bean, The Monkey Barrel, Sunny's, Bacon Social House, El Jefe, The Radiator, Huckleberry Roasters. Easy access to Chaffee Park, Highlands and Downtown. Two light rail stations in under 2.5 miles. With quick I-70 access, you're just minutes away from easy mountain getaways.
Contact an agent
Home facts
- Year built:1948
- Listing ID #:7826369
Rooms and interior
- Bedrooms:3
- Total bathrooms:2
- Full bathrooms:1
- Living area:1,046 sq. ft.
Heating and cooling
- Heating:Baseboard, Hot Water, Natural Gas
Structure and exterior
- Roof:Composition
- Year built:1948
- Building area:1,046 sq. ft.
- Lot area:0.14 Acres
Schools
- High school:North
- Middle school:Strive Sunnyside
- Elementary school:Trevista at Horace Mann
Utilities
- Water:Public
- Sewer:Public Sewer
Finances and disclosures
- Price:$499,000
- Price per sq. ft.:$477.06
- Tax amount:$2,669 (2024)
New listings near 4736 Wyandot Street
- New
 $1,485,000Active3 beds 4 baths3,696 sq. ft.
$1,485,000Active3 beds 4 baths3,696 sq. ft.424 Jackson Street, Denver, CO 80206
MLS# 2068781Listed by: KENTWOOD REAL ESTATE CHERRY CREEK - Coming Soon
 $530,000Coming Soon5 beds 3 baths
$530,000Coming Soon5 beds 3 baths7172 E Jewell Avenue, Denver, CO 80224
MLS# 6876264Listed by: EXP REALTY, LLC - New
 $410,000Active3 beds 2 baths984 sq. ft.
$410,000Active3 beds 2 baths984 sq. ft.400 Del Norte Street, Denver, CO 80221
MLS# 5539726Listed by: BROKERS GUILD HOMES - Coming Soon
 $298,657Coming Soon3 beds 3 baths
$298,657Coming Soon3 beds 3 baths3080 Wilson Court #2, Denver, CO 80205
MLS# 4654476Listed by: REALTY ONE GROUP ELEVATIONS, LLC - New
 $699,000Active5 beds 3 baths3,946 sq. ft.
$699,000Active5 beds 3 baths3,946 sq. ft.1440 Josephine Street, Denver, CO 80206
MLS# 3413849Listed by: SEVEN6 REAL ESTATE - Coming Soon
 $295,000Coming Soon2 beds 2 baths
$295,000Coming Soon2 beds 2 baths4587 S Lowell Boulevard, Denver, CO 80236
MLS# 3297037Listed by: REALTY ONE GROUP FIVE STAR - New
 $500,000Active3 beds 2 baths1,005 sq. ft.
$500,000Active3 beds 2 baths1,005 sq. ft.1900 Quebec Street, Denver, CO 80220
MLS# 3697339Listed by: REAL BROKER, LLC DBA REAL - New
 $666,500Active6 beds 3 baths1,776 sq. ft.
$666,500Active6 beds 3 baths1,776 sq. ft.4475-4477 W Dakota Avenue, Denver, CO 80219
MLS# 9858687Listed by: HOMESMART REALTY - New
 $229,700Active2 beds 1 baths952 sq. ft.
$229,700Active2 beds 1 baths952 sq. ft.7455 Quincy Avenue #204, Denver, CO 80237
MLS# 5292802Listed by: KEY REAL ESTATE GROUP, LLC - New
 $819,000Active2 beds 2 baths1,695 sq. ft.
$819,000Active2 beds 2 baths1,695 sq. ft.1143 Auraria Parkway #402A, Denver, CO 80204
MLS# 9390716Listed by: LIV SOTHEBY'S INTERNATIONAL REALTY
