4768 Vine Street #4768-4770, Denver, CO 80216
Local realty services provided by:RONIN Real Estate Professionals ERA Powered
4768 Vine Street #4768-4770,Denver, CO 80216
$587,000
- 4 Beds
- 2 Baths
- 1,636 sq. ft.
- Multi-family
- Active
Listed by:zuzana zitnazuzana.zitna@kw.com,407-539-4963
Office:keller williams integrity real estate llc.
MLS#:6197888
Source:ML
Price summary
- Price:$587,000
- Price per sq. ft.:$358.8
About this home
Welcome to this fully updated duplex offering two bedrooms and one bath in each unit, a rare opportunity that combines modern design with strong income potential.
Both units have been thoughtfully renovated from top to bottom. High ceilings, double pane vinyl windows, and new room A/C units provide everyday comfort. Kitchens and bathrooms feature quartz countertops, stainless steel appliances, and stylish finishes throughout.
The upstairs unit includes a tankless water heater and three mini split systems for efficient heating and cooling. Flooring has been upgraded with water resistant vinyl in the main living areas and sleek tile in the bathrooms, blending durability with design.
Outside, you’ll find fully fenced yards that separate front and back areas, a storage shed, and a newly built front deck for the upper unit. Vent fans were added in all bathrooms and kitchens for convenience and air quality.
Located near the historic National Western Stock Show complex, this property offers flexibility for homeowners and investors alike. One unit is vacant and move in ready, while the other is fully furnished and tenant occupied, providing immediate rental income to help offset your mortgage from day one. All furnishings in the upper unit are included in the sale.
Whether you’re looking for a turnkey rental or the perfect house hack opportunity, this duplex delivers. The adjacent parking lot is also available for purchase. Zoned for a new duplex and currently generating monthly income, it offers both short term cash flow and long term development potential.
Purchase together for a negotiable package deal, a rare investment with endless possibilities. With quick access to I 25 and I 70, you’ll enjoy convenient connectivity across the entire Denver metro area.
Contact an agent
Home facts
- Year built:1898
- Listing ID #:6197888
Rooms and interior
- Bedrooms:4
- Total bathrooms:2
- Living area:1,636 sq. ft.
Heating and cooling
- Cooling:Air Conditioning-Room
- Heating:Forced Air
Structure and exterior
- Roof:Composition
- Year built:1898
- Building area:1,636 sq. ft.
- Lot area:0.11 Acres
Schools
- High school:Manual
- Middle school:Bruce Randolph
- Elementary school:Swansea
Utilities
- Water:Public
- Sewer:Public Sewer
Finances and disclosures
- Price:$587,000
- Price per sq. ft.:$358.8
- Tax amount:$2,191 (2024)
New listings near 4768 Vine Street #4768-4770
- Coming Soon
 $740,000Coming Soon3 beds 1 baths
$740,000Coming Soon3 beds 1 baths1272 S University Boulevard, Denver, CO 80210
MLS# 5775790Listed by: REAL BROKER, LLC DBA REAL - Coming Soon
 $425,000Coming Soon1 beds 1 baths
$425,000Coming Soon1 beds 1 baths8100 E Union Avenue #910, Denver, CO 80237
MLS# 7432870Listed by: RE/MAX PROFESSIONALS - New
 $342,882Active2 beds 1 baths726 sq. ft.
$342,882Active2 beds 1 baths726 sq. ft.1750 Wewatta Street #632, Denver, CO 80202
MLS# 2152404Listed by: KELLER WILLIAMS CLIENTS CHOICE REALTY - Coming Soon
 $549,900Coming Soon2 beds 2 baths
$549,900Coming Soon2 beds 2 baths2229 Blake Street #505, Denver, CO 80205
MLS# 7184351Listed by: ROCKY MOUNTAIN R.E. ADVISORS - New
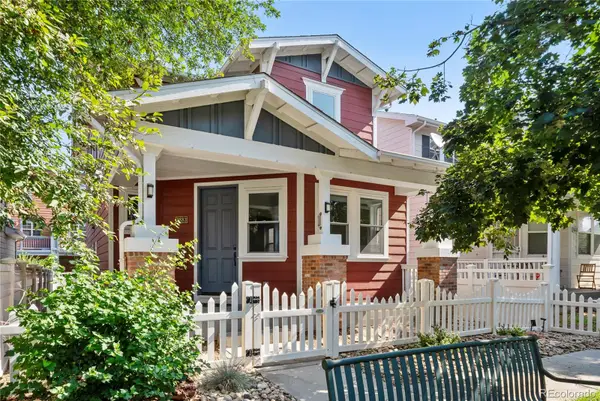 $580,000Active3 beds 3 baths1,509 sq. ft.
$580,000Active3 beds 3 baths1,509 sq. ft.2883 Central Park Boulevard, Denver, CO 80238
MLS# 2587655Listed by: COMPASS - DENVER - New
 $434,990Active3 beds 3 baths1,413 sq. ft.
$434,990Active3 beds 3 baths1,413 sq. ft.4215 Andes Court, Denver, CO 80249
MLS# 5227005Listed by: BENFINA PROPERTIES LLC - New
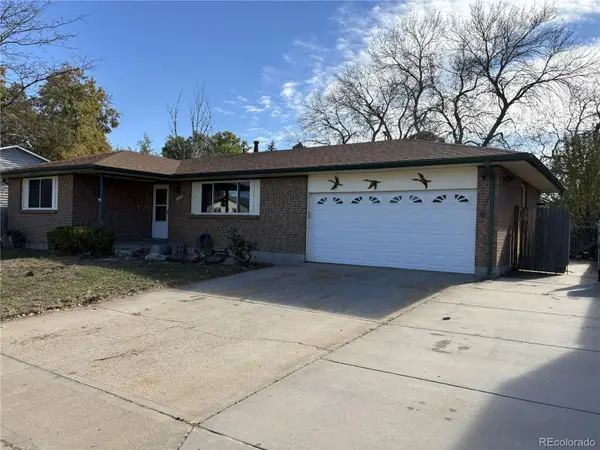 $385,000Active3 beds 2 baths1,058 sq. ft.
$385,000Active3 beds 2 baths1,058 sq. ft.12254 E Beekman Place, Denver, CO 80239
MLS# 7804721Listed by: BROKERS GUILD REAL ESTATE - New
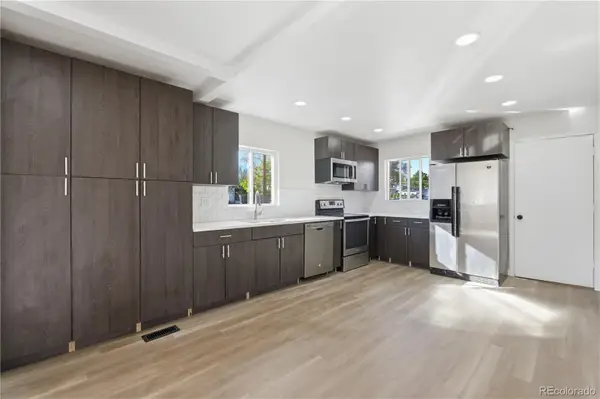 $519,000Active4 beds 3 baths1,466 sq. ft.
$519,000Active4 beds 3 baths1,466 sq. ft.1550 S Xavier Street, Denver, CO 80219
MLS# 3487908Listed by: EXIT REALTY DTC, CHERRY CREEK, PIKES PEAK. - New
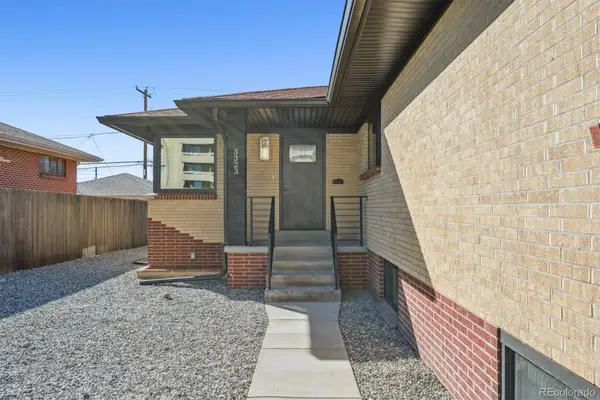 $710,000Active4 beds 2 baths2,160 sq. ft.
$710,000Active4 beds 2 baths2,160 sq. ft.3323 Poplar Street #3323, Denver, CO 80207
MLS# 4500582Listed by: KELLER WILLIAMS REALTY URBAN ELITE - New
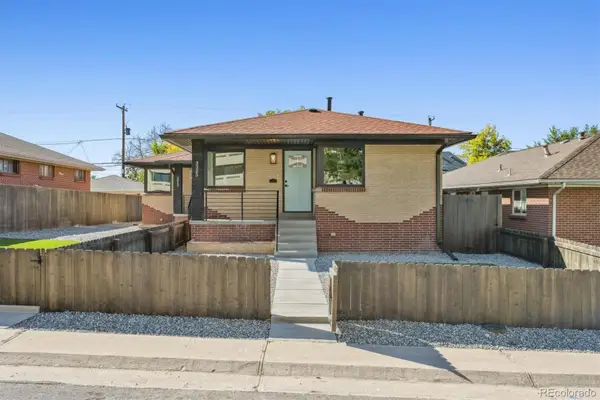 $710,000Active4 beds 1 baths1,677 sq. ft.
$710,000Active4 beds 1 baths1,677 sq. ft.3325 Poplar Street #3325, Denver, CO 80207
MLS# 6942303Listed by: KELLER WILLIAMS REALTY URBAN ELITE
