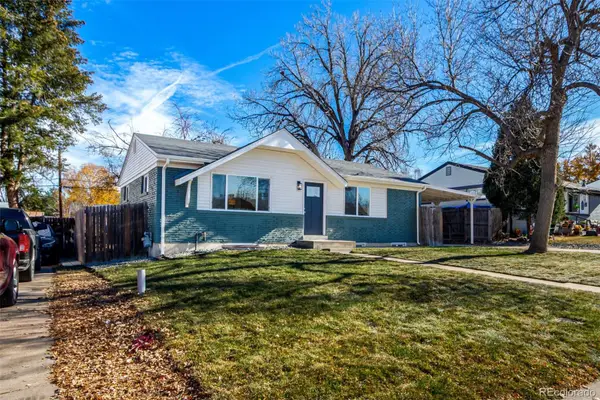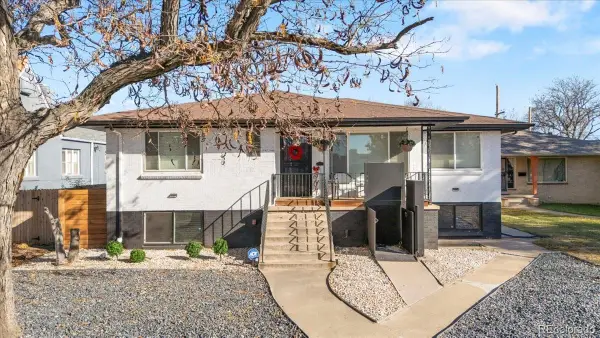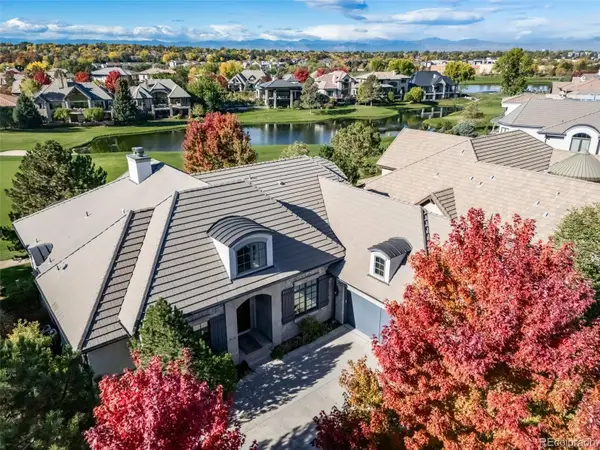48 Galapago Street, Denver, CO 80223
Local realty services provided by:ERA Teamwork Realty
Listed by: lindsay mcbridelmcbride@livsothebysrealty.com,303-618-3622
Office: liv sotheby's international realty
MLS#:8774542
Source:ML
Price summary
- Price:$675,000
- Price per sq. ft.:$406.87
- Monthly HOA dues:$400
About this home
Tucked within the coveted Historic Baker Neighborhood, 48 Galapago Street presents a rare opportunity to own an impeccably designed townhome that seamlessly blends modern sophistication with the character of one of Denver’s most storied neighborhoods. Built in 2013 and set on a private, inward-facing lot, this 1,659-square-foot residence offers a tranquil retreat with a secluded entrance and picturesque shared courtyard just outside your front door—an oasis of calm in the heart of the city.
Inside, the home has been meticulously maintained and thoughtfully updated with high-end finishes and designer touches throughout. The residence features two spacious primary suites, each with its own beautifully appointed en suite bathroom—ideal for guests, multigenerational living, or luxurious personal comfort. The large ground floor flex space with adjacent half bath could make a great third bedroom, office or media room. With its view of the tree-lined courtyard and plenty of electrical and ethernet outlets, this office makes working from home easy and private. With four total bathrooms, entertaining and everyday living feel effortless and refined. Custom sliding barn doors elevate the bathrooms with a touch of bespoke craftsmanship, while large windows, rich hardwood flooring, and clean modern lines bring warmth and light to every corner.
A rare amenity in this historic neighborhood, an attached garage provides both convenience and security. The open-concept main level flows seamlessly for entertaining, while the upper level provides peaceful, private living quarters.
Perfectly positioned just moments from the energy of South Broadway’s boutiques, restaurants, and nightlife—yet peacefully tucked away in a private enclave—48 Galapago is a masterclass in contemporary urban living with timeless appeal.
Contact an agent
Home facts
- Year built:2013
- Listing ID #:8774542
Rooms and interior
- Bedrooms:3
- Total bathrooms:4
- Full bathrooms:2
- Half bathrooms:2
- Living area:1,659 sq. ft.
Heating and cooling
- Cooling:Central Air
- Heating:Forced Air, Natural Gas
Structure and exterior
- Roof:Membrane
- Year built:2013
- Building area:1,659 sq. ft.
- Lot area:0.02 Acres
Schools
- High school:West
- Middle school:Strive Federal
- Elementary school:DCIS at Fairmont
Utilities
- Water:Public
- Sewer:Public Sewer
Finances and disclosures
- Price:$675,000
- Price per sq. ft.:$406.87
- Tax amount:$3,295 (2024)
New listings near 48 Galapago Street
- New
 $400,000Active2 beds 1 baths1,064 sq. ft.
$400,000Active2 beds 1 baths1,064 sq. ft.3563 Leyden Street, Denver, CO 80207
MLS# 4404424Listed by: KELLER WILLIAMS REALTY URBAN ELITE - New
 $717,800Active3 beds 4 baths2,482 sq. ft.
$717,800Active3 beds 4 baths2,482 sq. ft.8734 Martin Luther King Boulevard, Denver, CO 80238
MLS# 6313682Listed by: EQUITY COLORADO REAL ESTATE - New
 $535,000Active4 beds 3 baths1,992 sq. ft.
$535,000Active4 beds 3 baths1,992 sq. ft.1760 S Dale Court, Denver, CO 80219
MLS# 7987632Listed by: COMPASS - DENVER - New
 $999,000Active6 beds 4 baths2,731 sq. ft.
$999,000Active6 beds 4 baths2,731 sq. ft.4720 Federal Boulevard, Denver, CO 80211
MLS# 4885779Listed by: KELLER WILLIAMS REALTY URBAN ELITE - New
 $559,900Active2 beds 1 baths920 sq. ft.
$559,900Active2 beds 1 baths920 sq. ft.4551 Utica Street, Denver, CO 80212
MLS# 2357508Listed by: HETER AND COMPANY INC - New
 $2,600,000Active5 beds 6 baths7,097 sq. ft.
$2,600,000Active5 beds 6 baths7,097 sq. ft.9126 E Wesley Avenue, Denver, CO 80231
MLS# 6734740Listed by: EXP REALTY, LLC - New
 $799,000Active3 beds 4 baths1,759 sq. ft.
$799,000Active3 beds 4 baths1,759 sq. ft.1236 Quitman Street, Denver, CO 80204
MLS# 8751708Listed by: KELLER WILLIAMS REALTY DOWNTOWN LLC - New
 $625,000Active2 beds 2 baths1,520 sq. ft.
$625,000Active2 beds 2 baths1,520 sq. ft.1209 S Pennsylvania Street, Denver, CO 80210
MLS# 1891228Listed by: HOLLERMEIER REALTY - New
 $375,000Active1 beds 1 baths819 sq. ft.
$375,000Active1 beds 1 baths819 sq. ft.2500 Walnut Street #306, Denver, CO 80205
MLS# 2380483Listed by: K.O. REAL ESTATE - New
 $699,990Active2 beds 2 baths1,282 sq. ft.
$699,990Active2 beds 2 baths1,282 sq. ft.4157 Wyandot Street, Denver, CO 80211
MLS# 6118631Listed by: KELLER WILLIAMS REALTY DOWNTOWN LLC
