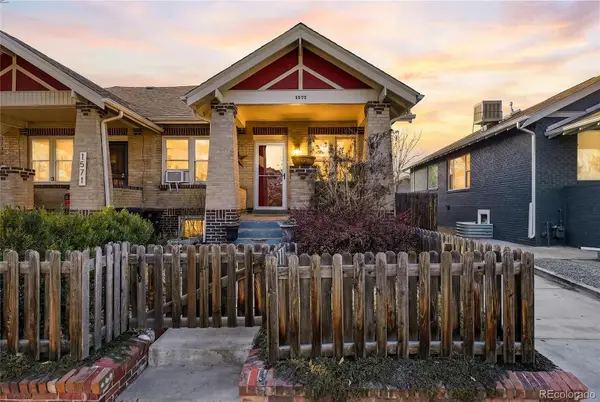4800 E Hale Parkway #504N, Denver, CO 80220
Local realty services provided by:ERA Teamwork Realty
Listed by: dan percefullGREGDACH@REMAX.NET
Office: re/max professionals
MLS#:3372550
Source:ML
Price summary
- Price:$204,900
- Price per sq. ft.:$270.67
- Monthly HOA dues:$558
About this home
This bright one-bedroom, one-bath condominium offers over 750 sq. ft. of spacious living. Step inside and enjoy an open layout designed for both relaxation and functionality. Ceiling to floor windows with west-facing treetop views, bringing the outdoors in and providing tranquility to your daily life. Perched on the 5th floor you will love the ever-changing scenery of the courtyard and the seasonal changes of the mature trees from your large private patio. This unit offers one deeded attached underground parking and an additional deeded storage unit to boost. Residents of Park Mayfair enjoy outstanding amenities, including both indoor and outdoor pools, a fitness center, sauna, steam room, yoga room and landscaped courtyard. Additional conveniences include laundry facilities on each floor and a secure building entry for your safety. HOA covers most utilities including: heat, water, trash and all the amenities. Located just minutes from downtown Denver, Cherry Creek, Rose Medical Center, and a variety of dining and shopping options—Trader Joe’s, Culinary Dropout, Postino’s, 9+CO and more—this home offers a perfect blend of comfort, convenience and community in a prime central location.
Contact an agent
Home facts
- Year built:1963
- Listing ID #:3372550
Rooms and interior
- Bedrooms:1
- Total bathrooms:1
- Full bathrooms:1
- Living area:757 sq. ft.
Heating and cooling
- Cooling:Air Conditioning-Room
- Heating:Baseboard, Hot Water
Structure and exterior
- Roof:Membrane
- Year built:1963
- Building area:757 sq. ft.
Schools
- High school:East
- Middle school:Hill
- Elementary school:Palmer
Utilities
- Water:Public
- Sewer:Public Sewer
Finances and disclosures
- Price:$204,900
- Price per sq. ft.:$270.67
- Tax amount:$1,230 (2024)
New listings near 4800 E Hale Parkway #504N
- New
 $340,000Active2 beds 3 baths1,102 sq. ft.
$340,000Active2 beds 3 baths1,102 sq. ft.1811 S Quebec Way #82, Denver, CO 80231
MLS# 5336816Listed by: COLDWELL BANKER REALTY 24 - New
 $464,900Active2 beds 1 baths768 sq. ft.
$464,900Active2 beds 1 baths768 sq. ft.754 Dahlia Street, Denver, CO 80220
MLS# 6542641Listed by: RE-ASSURANCE HOMES - New
 $459,900Active2 beds 1 baths790 sq. ft.
$459,900Active2 beds 1 baths790 sq. ft.766 Dahlia Street, Denver, CO 80220
MLS# 6999917Listed by: RE-ASSURANCE HOMES - New
 $699,000Active4 beds 2 baths2,456 sq. ft.
$699,000Active4 beds 2 baths2,456 sq. ft.1636 Irving Street, Denver, CO 80204
MLS# 7402779Listed by: PETER WITULSKI - New
 $585,000Active2 beds 2 baths928 sq. ft.
$585,000Active2 beds 2 baths928 sq. ft.931 33rd Street, Denver, CO 80205
MLS# 8365500Listed by: A STEP ABOVE REALTY - New
 $459,900Active3 beds 2 baths1,180 sq. ft.
$459,900Active3 beds 2 baths1,180 sq. ft.857 S Leyden Street, Denver, CO 80224
MLS# 8614011Listed by: YOUR CASTLE REALTY LLC - New
 $324,000Active2 beds 1 baths943 sq. ft.
$324,000Active2 beds 1 baths943 sq. ft.1270 N Marion Street #211, Denver, CO 80218
MLS# 9987854Listed by: RE/MAX PROFESSIONALS - Coming Soon
 $315,000Coming Soon1 beds 1 baths
$315,000Coming Soon1 beds 1 baths2313 S Race Street #A, Denver, CO 80210
MLS# 9294717Listed by: MAKE REAL ESTATE - Coming Soon
 $975,000Coming Soon4 beds 3 baths
$975,000Coming Soon4 beds 3 baths1572 Garfield Street, Denver, CO 80206
MLS# 9553208Listed by: LOKATION REAL ESTATE - Coming SoonOpen Sat, 12 to 4pm
 $640,000Coming Soon2 beds 2 baths
$640,000Coming Soon2 beds 2 baths1575 Newton Street, Denver, CO 80204
MLS# 1736139Listed by: COMPASS - DENVER
