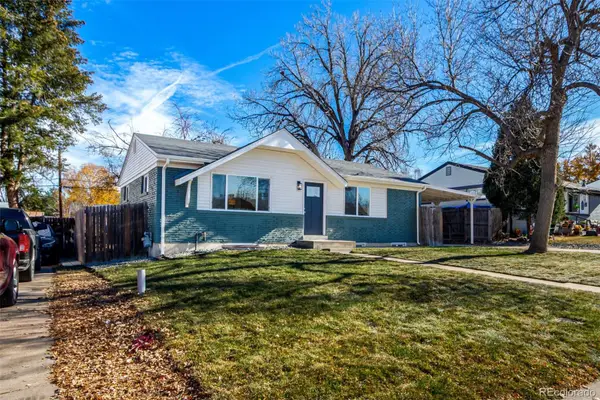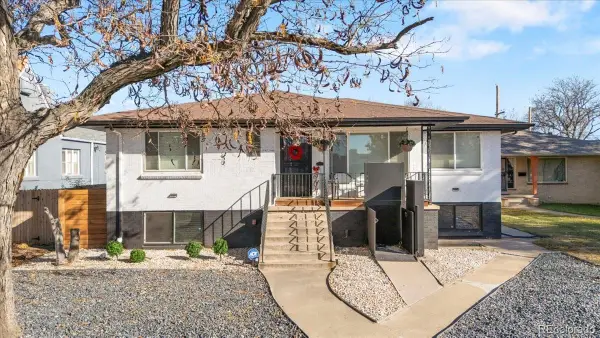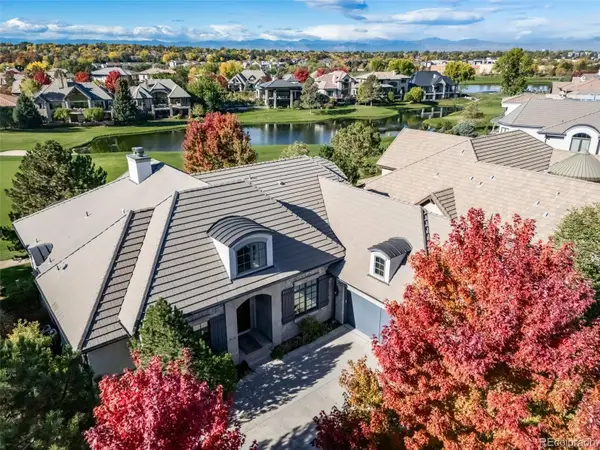4824 E 6th Ave Pkwy, Denver, CO 80220
Local realty services provided by:ERA Teamwork Realty
4824 E 6th Ave Pkwy,Denver, CO 80220
$1,500,000
- 4 Beds
- 4 Baths
- 3,542 sq. ft.
- Single family
- Active
Listed by: elizabeth steineastein@milehimodern.com,720-722-1991
Office: milehimodern
MLS#:9742446
Source:ML
Price summary
- Price:$1,500,000
- Price per sq. ft.:$423.49
About this home
Framed by towering trees and perched gracefully above the iconic 6th Avenue Parkway, this Hilltop retreat offers a rare seamless fusion of architectural character and modern refinement. Mature trees offer a unique "mountain/surrounded by trees" feel. With substantial interior and exterior updates, this home embraces its original charm while delivering every contemporary comfort. Sunlight filters through leafy canopies into a vaulted living room with a classic fireplace, a dining room with bespoke built-ins and a bright, timeless kitchen with a center island and subway tile backsplash. The inviting great room with fireplace opens to a lush backyard oasis — complete with a sprawling patio, built-in grill — perfect for effortless entertaining. Calling all-weather barbecue masters, year-round barbecueing in this setting and proximity to kitchen can't be beat. Backyard includes fenced in drieway which offers extra play area. One of four gracious bedrooms, the serene primary suite features a spa-worthy bath with soaking tub, double vanity, walk-in shower and walk-in closet. Downstairs, the finished lower level adds a rec room, flex space and a laundry area. Easy, direct access to home from rear alley/garage area, adjacent to backyard which flows through french doors to great room/kitchen. Nights out are mere moments away at Postino and the movie theater while coffee at Frank and Roze or Toastique becomes a local morning essential. Centrally located moments from Cherry Creek, 9+Co, Lowry and beloved Robinson and Cranmer parks, this is Hilltop living at its most elevated.
Contact an agent
Home facts
- Year built:1936
- Listing ID #:9742446
Rooms and interior
- Bedrooms:4
- Total bathrooms:4
- Full bathrooms:2
- Half bathrooms:1
- Living area:3,542 sq. ft.
Heating and cooling
- Cooling:Central Air
- Heating:Forced Air, Natural Gas
Structure and exterior
- Roof:Composition
- Year built:1936
- Building area:3,542 sq. ft.
- Lot area:0.18 Acres
Schools
- High school:George Washington
- Middle school:Hill
- Elementary school:Steck
Utilities
- Water:Public
- Sewer:Public Sewer
Finances and disclosures
- Price:$1,500,000
- Price per sq. ft.:$423.49
- Tax amount:$6,582 (2024)
New listings near 4824 E 6th Ave Pkwy
- Coming Soon
 $575,000Coming Soon3 beds 2 baths
$575,000Coming Soon3 beds 2 baths1531 S Leyden Street, Denver, CO 80224
MLS# 2716612Listed by: REAL BROKER, LLC DBA REAL - New
 $585,000Active4 beds 2 baths3,692 sq. ft.
$585,000Active4 beds 2 baths3,692 sq. ft.7055 E 3rd Avenue, Denver, CO 80220
MLS# 3157249Listed by: KENTWOOD REAL ESTATE CHERRY CREEK - New
 $440,000Active2 beds 1 baths1,359 sq. ft.
$440,000Active2 beds 1 baths1,359 sq. ft.5040 Elm Court, Denver, CO 80221
MLS# 3788415Listed by: KELLER WILLIAMS INTEGRITY REAL ESTATE LLC - New
 $400,000Active2 beds 1 baths1,064 sq. ft.
$400,000Active2 beds 1 baths1,064 sq. ft.3563 Leyden Street, Denver, CO 80207
MLS# 4404424Listed by: KELLER WILLIAMS REALTY URBAN ELITE - New
 $717,800Active3 beds 4 baths2,482 sq. ft.
$717,800Active3 beds 4 baths2,482 sq. ft.8734 Martin Luther King Boulevard, Denver, CO 80238
MLS# 6313682Listed by: EQUITY COLORADO REAL ESTATE - New
 $535,000Active4 beds 3 baths1,992 sq. ft.
$535,000Active4 beds 3 baths1,992 sq. ft.1760 S Dale Court, Denver, CO 80219
MLS# 7987632Listed by: COMPASS - DENVER - New
 $999,000Active6 beds 4 baths2,731 sq. ft.
$999,000Active6 beds 4 baths2,731 sq. ft.4720 Federal Boulevard, Denver, CO 80211
MLS# 4885779Listed by: KELLER WILLIAMS REALTY URBAN ELITE - New
 $559,900Active2 beds 1 baths920 sq. ft.
$559,900Active2 beds 1 baths920 sq. ft.4551 Utica Street, Denver, CO 80212
MLS# 2357508Listed by: HETER AND COMPANY INC - New
 $2,600,000Active5 beds 6 baths7,097 sq. ft.
$2,600,000Active5 beds 6 baths7,097 sq. ft.9126 E Wesley Avenue, Denver, CO 80231
MLS# 6734740Listed by: EXP REALTY, LLC - New
 $799,000Active3 beds 4 baths1,759 sq. ft.
$799,000Active3 beds 4 baths1,759 sq. ft.1236 Quitman Street, Denver, CO 80204
MLS# 8751708Listed by: KELLER WILLIAMS REALTY DOWNTOWN LLC
