4827 W 10th Avenue, Denver, CO 80204
Local realty services provided by:RONIN Real Estate Professionals ERA Powered
Listed by: garrett beserra, tara deboltGarrett@modusrealestate.com
Office: modus real estate
MLS#:4055114
Source:ML
Price summary
- Price:$699,999
- Price per sq. ft.:$421.18
About this home
Wolff St Townhomes is purpose-built for house hackers and income-focused buyers—where modern design meets serious rental potential in a prime Denver location. The star feature is the customizable Airbnb-style lockoff on the entry level, designed to help offset your mortgage. Buyers can upgrade from a standard suite to a full guest unit with kitchenette, washer/dryer, and bar seating, creating a true income-producing space or private guest suite. AirDNA projects approximately $20,000–$30,000 in potential annual short-term rental income (buyer to verify), making this an attractive opportunity for both homeowners and investors. Situated at the corner of 10th & Wolff, you’re minutes from Sloan’s Lake, the W Line light rail, Empower Field, and Downtown Denver, with easy access to local favorites like Cholon, Gusto!, and Edgewater Public Market. Each newly constructed townhome offers a spacious 3–4 bedroom layout with 3 full bathrooms, private rooftop deck, backyard, and many with 2-car garages. Interiors feature a curated mix of mid-century modern and Scandinavian finishes for a warm, timeless feel. Priced from $699,000–$750,000, the community also includes a 1.75% credit that can be applied toward closing costs, a rate buydown, or a 2/1 buydown to lower your monthly payment via a qualifying Community Reinvestment Act program. Live in style, leverage the lockoff, and let Wolff St Townhomes work for you. Project is projected to be completed December 2025 to February 2026. https://garrettbeserra.com/wolff-street-townhomes/ Keywords: New construction income potential, airbnb, VRBO, Short term rental, Lock off, lock-off, Airbnb, 2/1 buydown, New build, CRA loan, in-law suite, air-bnb, investment property, duplex.
Contact an agent
Home facts
- Year built:2025
- Listing ID #:4055114
Rooms and interior
- Bedrooms:3
- Total bathrooms:3
- Living area:1,662 sq. ft.
Heating and cooling
- Cooling:Central Air
- Heating:Electric
Structure and exterior
- Roof:Shingle
- Year built:2025
- Building area:1,662 sq. ft.
Schools
- High school:North
- Middle school:Lake
- Elementary school:Eagleton
Utilities
- Water:Public
- Sewer:Public Sewer
Finances and disclosures
- Price:$699,999
- Price per sq. ft.:$421.18
- Tax amount:$1 (2025)
New listings near 4827 W 10th Avenue
- New
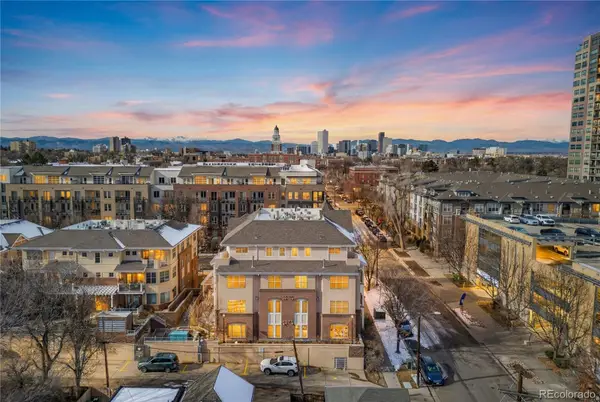 $535,000Active2 beds 2 baths1,173 sq. ft.
$535,000Active2 beds 2 baths1,173 sq. ft.3000 E 16th Avenue #110, Denver, CO 80206
MLS# 2011886Listed by: WEST AND MAIN HOMES INC - New
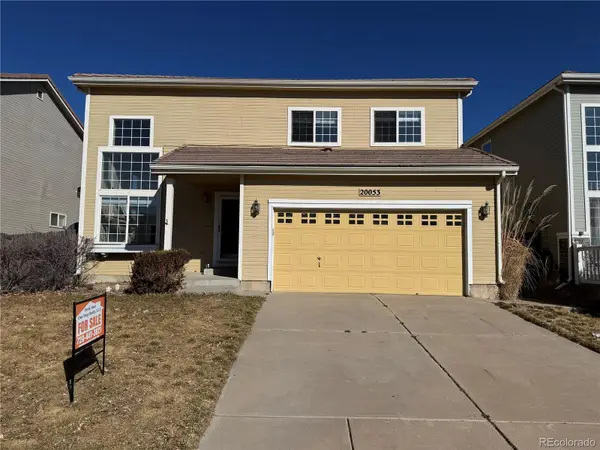 $400,000Active3 beds 3 baths2,537 sq. ft.
$400,000Active3 beds 3 baths2,537 sq. ft.20053 E 40th Avenue, Denver, CO 80249
MLS# 3028140Listed by: ONE STOP REALTY, LLC - Coming Soon
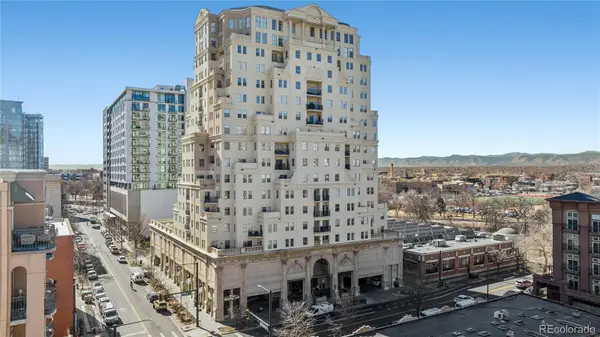 $559,900Coming Soon2 beds 2 baths
$559,900Coming Soon2 beds 2 baths300 W 11th Avenue #6F, Denver, CO 80204
MLS# 4434307Listed by: LIV SOTHEBY'S INTERNATIONAL REALTY - New
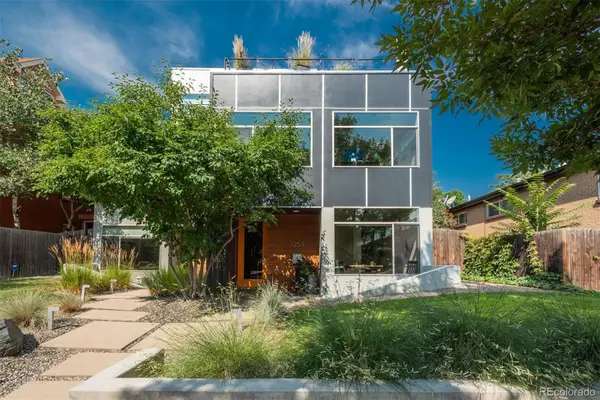 $1,250,000Active4 beds 5 baths3,059 sq. ft.
$1,250,000Active4 beds 5 baths3,059 sq. ft.3253 Vallejo Street, Denver, CO 80211
MLS# 5500757Listed by: LIV SOTHEBY'S INTERNATIONAL REALTY - New
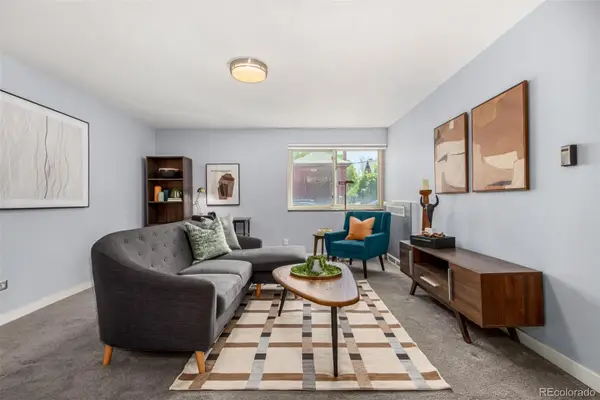 $244,900Active1 beds 1 baths668 sq. ft.
$244,900Active1 beds 1 baths668 sq. ft.1260 York Street #204, Denver, CO 80206
MLS# 5945740Listed by: LIVE.LAUGH.COLORADO. REAL ESTATE GROUP - New
 $359,900Active1 beds 1 baths704 sq. ft.
$359,900Active1 beds 1 baths704 sq. ft.2729 W 28th Avenue #401, Denver, CO 80211
MLS# 6875754Listed by: COMPASS - DENVER - New
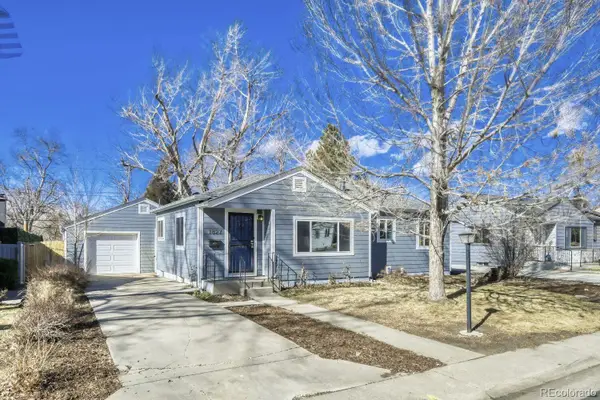 $600,000Active3 beds 2 baths1,986 sq. ft.
$600,000Active3 beds 2 baths1,986 sq. ft.1827 S Filbert Court, Denver, CO 80222
MLS# 7045549Listed by: YOUR CASTLE REALTY LLC - New
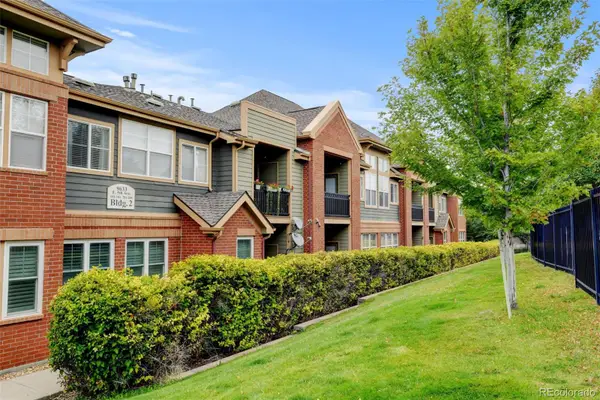 $299,500Active1 beds 1 baths885 sq. ft.
$299,500Active1 beds 1 baths885 sq. ft.9633 E 5th Avenue #102, Denver, CO 80230
MLS# 4657873Listed by: FOX REALTY SERVICES INC - Coming Soon
 $450,000Coming Soon3 beds 3 baths
$450,000Coming Soon3 beds 3 baths4750 S Dudley Street #41, Littleton, CO 80123
MLS# 5626863Listed by: USAJ REALTY - New
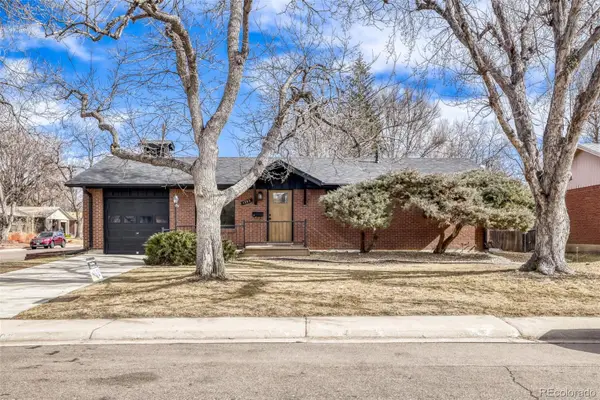 $679,000Active5 beds 3 baths2,384 sq. ft.
$679,000Active5 beds 3 baths2,384 sq. ft.1302 S Magnolia Way, Denver, CO 80224
MLS# 6703463Listed by: HQ HOMES

