4860 Depew Street, Denver, CO 80212
Local realty services provided by:ERA New Age
Listed by: maret sanchezmaretsanchez@comcast.net,303-929-3217
Office: legacy 100 real estate partners llc.
MLS#:5558559
Source:ML
Price summary
- Price:$669,000
- Price per sq. ft.:$271.07
About this home
Huge Price drop! A must see to appreciate! So much house with so many options! amazing 2nd floor and main floor updates ! Rent or use 2nd flr as a beautiful primary suite & huge family room! Nestled on a desirable lot, just 4 houses south of Inspiration Park, you'll find this one of a kind, spacious story & half home, that blends modern updates with timeless charm*This 3 bed/3 bath home rests in the well known Berkeley/Inspiration Point nighborhood,that has been recognized & loved by homeowners for decades.
A must see! Use 2nd flr for a luxurious primary suite a delux guest suite, live in for family/friend, OR a possible ADU! Deck, large living area, kitchen, a huge bedrm & gorgeous 5 piece bathrm w shower seat, plus a washer/dryer hook up in the closet!
Main floor boasts two large bdrms & both have full bathrms*Living rm has built-in cabinets, dining area, & kitchen flows into a lg flex rm w an abundance of cabinets*Owners previously used as craft rm,but the list of uses for this room is endless!main flr laundry rm includes a refrig*Bsment provides very usable storage space*2 car garage is truly oversized*Other features to note: solar panels paid in full at closing, newer roof & windows, leaf guards, newer concrete drway, & mini splits on the 2nd level.
The location is unbeatable! One minute out the front door, you'll be at the historic & beloved 25 acre Inspiration park! Ideal for dog walking; paths lined w pines, grasses &flowers;enjoy the renovated playgrd, picnic area, sledding hill, & breathtaking mtn views of the sunsets on the west end of the park! Just minutes to the east, you'll find Case Golf course, Berkeley Park w tennis cts, pool & a dog park! The vibrant shops & restaurants onTennyson Street will beckon you to return again & again; Two min to I-70, & get to the city, the mountains & many other hot spos in a few short minutes! Come see this special home to appreciate its uniqueness, & experience the quiet charm of this premier neighborhoodl
Contact an agent
Home facts
- Year built:1933
- Listing ID #:5558559
Rooms and interior
- Bedrooms:3
- Total bathrooms:3
- Full bathrooms:2
- Living area:2,468 sq. ft.
Heating and cooling
- Cooling:Central Air
- Heating:Active Solar, Forced Air, Hot Water, Natural Gas
Structure and exterior
- Roof:Composition
- Year built:1933
- Building area:2,468 sq. ft.
- Lot area:0.15 Acres
Schools
- High school:North
- Middle school:Skinner
- Elementary school:Centennial
Utilities
- Water:Public
- Sewer:Public Sewer
Finances and disclosures
- Price:$669,000
- Price per sq. ft.:$271.07
- Tax amount:$2,660 (2024)
New listings near 4860 Depew Street
- New
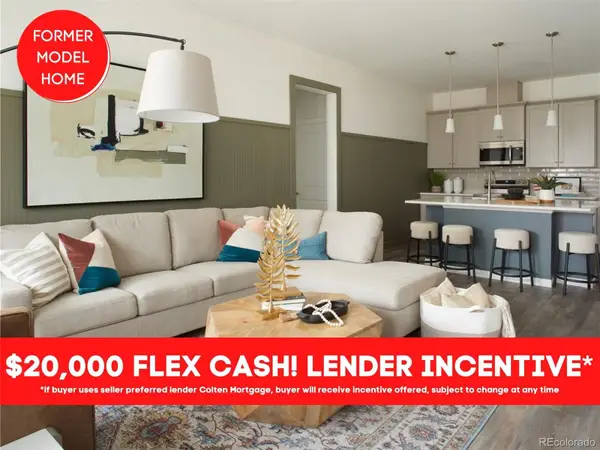 $379,990Active3 beds 2 baths1,162 sq. ft.
$379,990Active3 beds 2 baths1,162 sq. ft.6153 N Ceylon Street #9-102, Denver, CO 80249
MLS# 3399745Listed by: LANDMARK RESIDENTIAL BROKERAGE - New
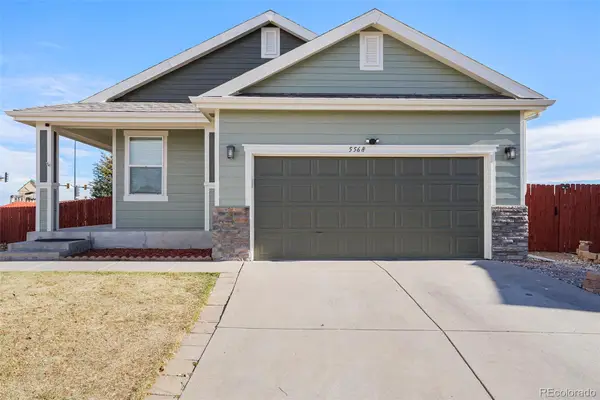 $509,000Active3 beds 2 baths2,826 sq. ft.
$509,000Active3 beds 2 baths2,826 sq. ft.5568 Lewiston Court, Denver, CO 80239
MLS# 6309600Listed by: ORCHARD BROKERAGE LLC - New
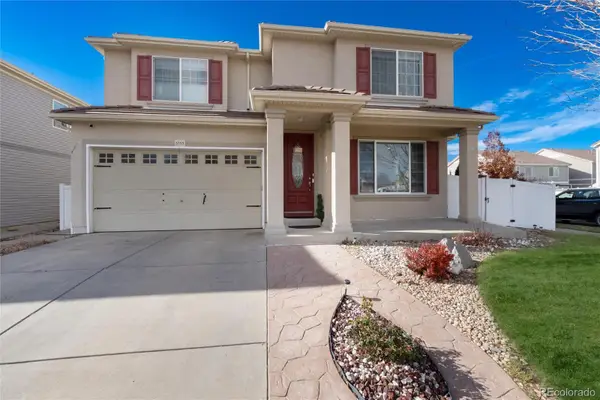 $739,000Active5 beds 3 baths4,639 sq. ft.
$739,000Active5 beds 3 baths4,639 sq. ft.5293 Malaya St, Denver, CO 80249
MLS# 3122940Listed by: BROKER BAKFORD LLC - New
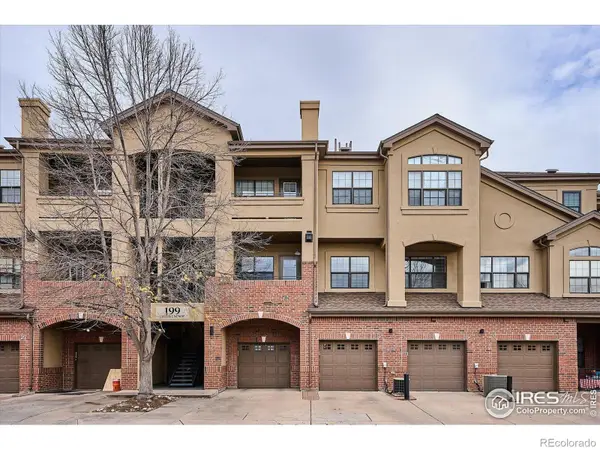 $385,000Active2 beds 2 baths1,085 sq. ft.
$385,000Active2 beds 2 baths1,085 sq. ft.199 Quebec Street #J, Denver, CO 80220
MLS# IR1047432Listed by: MB/ITEN REALTY INC. - Coming Soon
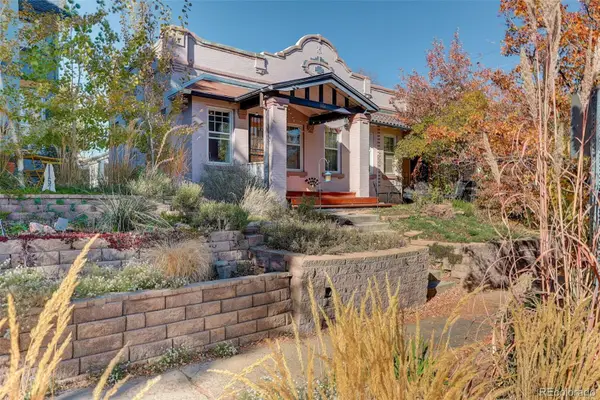 $465,000Coming Soon2 beds 1 baths
$465,000Coming Soon2 beds 1 baths1161 Elizabeth Street, Denver, CO 80206
MLS# 3850553Listed by: COLDWELL BANKER REALTY 24 - Coming Soon
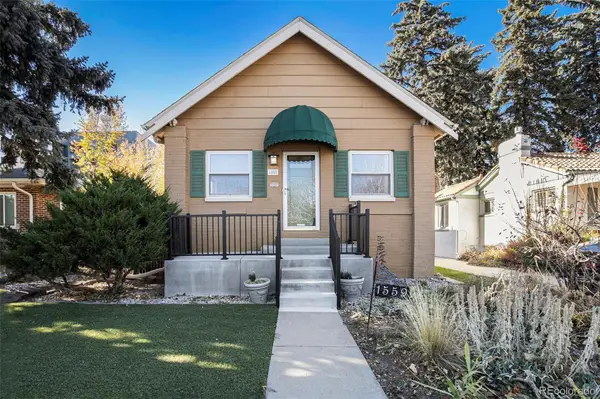 $600,000Coming Soon3 beds 2 baths
$600,000Coming Soon3 beds 2 baths1559 Elm Street, Denver, CO 80220
MLS# 8524814Listed by: KELLER WILLIAMS DTC - New
 $289,000Active2 beds 2 baths977 sq. ft.
$289,000Active2 beds 2 baths977 sq. ft.8707 E Florida Avenue #101, Denver, CO 80247
MLS# 6852081Listed by: LEFT HAND HOMES LLC - New
 $1,120,000Active2 beds 2 baths1,623 sq. ft.
$1,120,000Active2 beds 2 baths1,623 sq. ft.1890 Wynkoop Street #603, Denver, CO 80202
MLS# 2374305Listed by: JASON MITCHELL REAL ESTATE COLORADO, LLC - Coming Soon
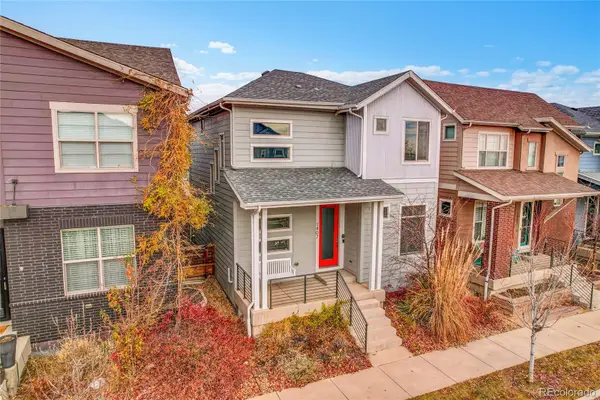 $700,000Coming Soon3 beds 4 baths
$700,000Coming Soon3 beds 4 baths1407 W 66th Avenue, Denver, CO 80221
MLS# 5896542Listed by: COMPASS - DENVER - New
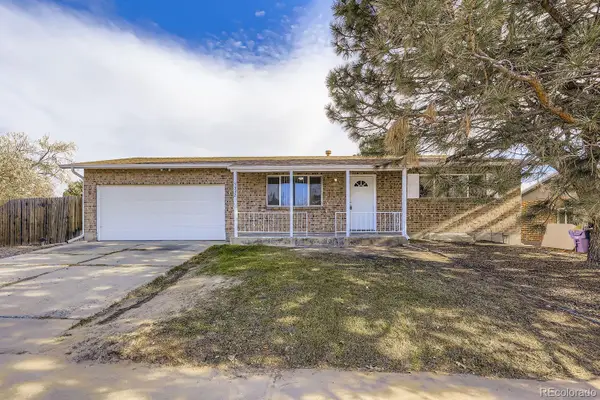 $440,000Active4 beds 2 baths1,671 sq. ft.
$440,000Active4 beds 2 baths1,671 sq. ft.5332 Elkhart Street, Denver, CO 80239
MLS# 7271794Listed by: COMPASS - DENVER
