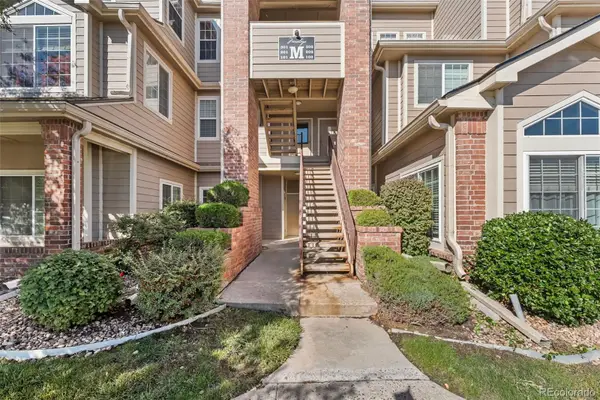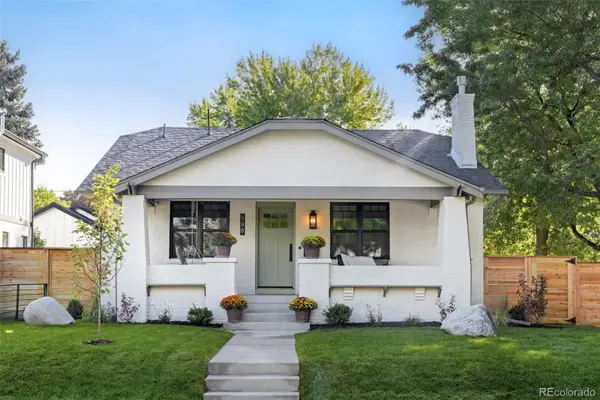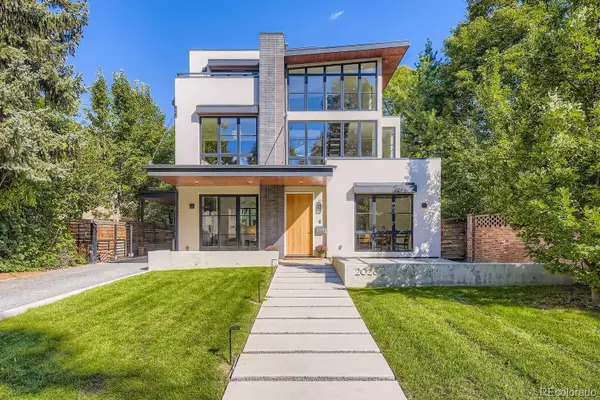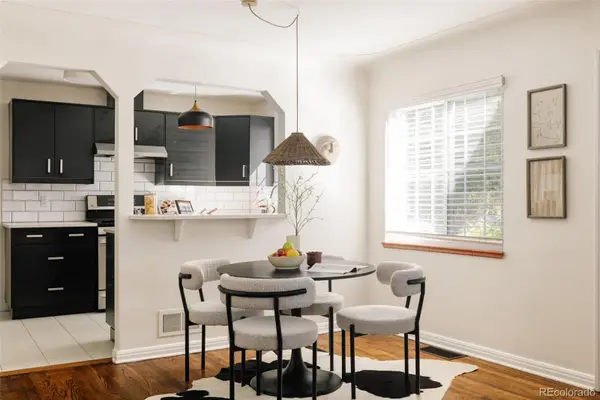4885 S Monaco Street #208, Denver, CO 80237
Local realty services provided by:LUX Real Estate Company ERA Powered
4885 S Monaco Street #208,Denver, CO 80237
$699,900
- 2 Beds
- 3 Baths
- 1,429 sq. ft.
- Condominium
- Active
Listed by:katerina veteskovakaterina@apollogroup.com,720-646-4685
Office:exp realty, llc.
MLS#:9822104
Source:ML
Price summary
- Price:$699,900
- Price per sq. ft.:$489.78
- Monthly HOA dues:$559
About this home
This LIGHT-FILLED and contemporary 2-bedroom, 2.5-bath condo is move-in ready and waiting for its new owner. Inside, you’ll find a thoughtfully designed layout with BRIGHT and MODERN FINISHES, upgraded light fixtures, and custom window shades that add both style and functionality. The open living area flows seamlessly to a private balcony, perfect for enjoying your morning coffee or evening sunsets.
The primary suite boasts a SPACIOUS WALK-IN CLOSET and a sleek en-suite bath, while the secondary bedroom provides flexibility for guests, a home office, or both. Additional highlights include a CONVENIENT STORAGE and TANDEM PARKING equipped with OUTLETS for an EV CHARGER, a rare and valuable feature.
Situated just minutes from I-25 and DTC and within walking distance of Belleview Station’s light rail, restaurants, and shops. Whether commuting downtown, exploring nearby trails, or enjoying local dining, this location checks every box.
Contact an agent
Home facts
- Year built:2019
- Listing ID #:9822104
Rooms and interior
- Bedrooms:2
- Total bathrooms:3
- Full bathrooms:2
- Half bathrooms:1
- Living area:1,429 sq. ft.
Heating and cooling
- Cooling:Central Air
- Heating:Forced Air, Natural Gas
Structure and exterior
- Year built:2019
- Building area:1,429 sq. ft.
Schools
- High school:Thomas Jefferson
- Middle school:Hamilton
- Elementary school:Southmoor
Utilities
- Sewer:Public Sewer
Finances and disclosures
- Price:$699,900
- Price per sq. ft.:$489.78
- Tax amount:$3,402 (2024)
New listings near 4885 S Monaco Street #208
- New
 $405,000Active2 beds 2 baths1,428 sq. ft.
$405,000Active2 beds 2 baths1,428 sq. ft.7877 E Mississippi Avenue #701, Denver, CO 80238
MLS# 4798331Listed by: KELLER WILLIAMS AVENUES REALTY - New
 $330,000Active2 beds 1 baths974 sq. ft.
$330,000Active2 beds 1 baths974 sq. ft.4760 S Wadsworth Boulevard #M301, Littleton, CO 80123
MLS# 5769857Listed by: SUCCESS REALTY EXPERTS, LLC - New
 $2,130,000Active3 beds 3 baths2,844 sq. ft.
$2,130,000Active3 beds 3 baths2,844 sq. ft.590 S York Street, Denver, CO 80209
MLS# 7897899Listed by: MILEHIMODERN - Coming Soon
 $1,925,000Coming Soon4 beds 4 baths
$1,925,000Coming Soon4 beds 4 baths2026 Ash Street, Denver, CO 80207
MLS# 8848016Listed by: COMPASS - DENVER - Coming SoonOpen Sat, 11am to 1pm
 $779,000Coming Soon3 beds 3 baths
$779,000Coming Soon3 beds 3 baths1512 Larimer Street #30, Denver, CO 80202
MLS# 4161823Listed by: LIV SOTHEBY'S INTERNATIONAL REALTY - Coming SoonOpen Sat, 1:30 to 3pm
 $1,000,000Coming Soon3 beds 2 baths
$1,000,000Coming Soon3 beds 2 baths1320 Grape Street, Denver, CO 80220
MLS# 6993925Listed by: LIV SOTHEBY'S INTERNATIONAL REALTY - Coming SoonOpen Sat, 12:30 to 2:30pm
 $329,000Coming Soon2 beds 2 baths
$329,000Coming Soon2 beds 2 baths4896 S Dudley Street #9-10, Littleton, CO 80123
MLS# 8953737Listed by: KELLER WILLIAMS ADVANTAGE REALTY LLC - New
 $683,000Active3 beds 2 baths1,079 sq. ft.
$683,000Active3 beds 2 baths1,079 sq. ft.4435 Zenobia Street, Denver, CO 80212
MLS# 7100611Listed by: HATCH REALTY, LLC - New
 $9,950Active0 Acres
$9,950Active0 Acres2020 Arapahoe Street #P37, Denver, CO 80205
MLS# IR1044668Listed by: LEVEL REAL ESTATE  $529,000Active3 beds 2 baths1,658 sq. ft.
$529,000Active3 beds 2 baths1,658 sq. ft.1699 S Canosa Court, Denver, CO 80219
MLS# 1709600Listed by: GUIDE REAL ESTATE
