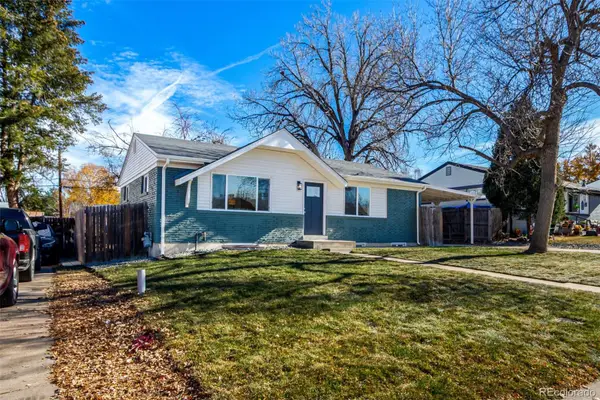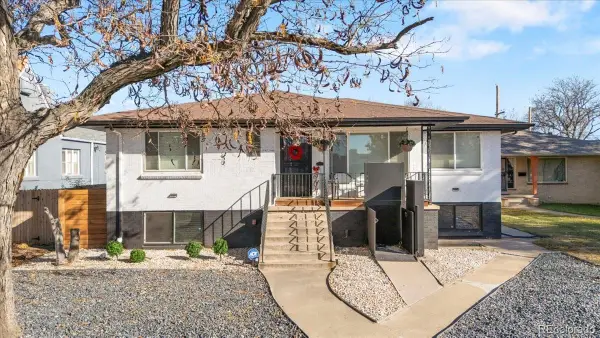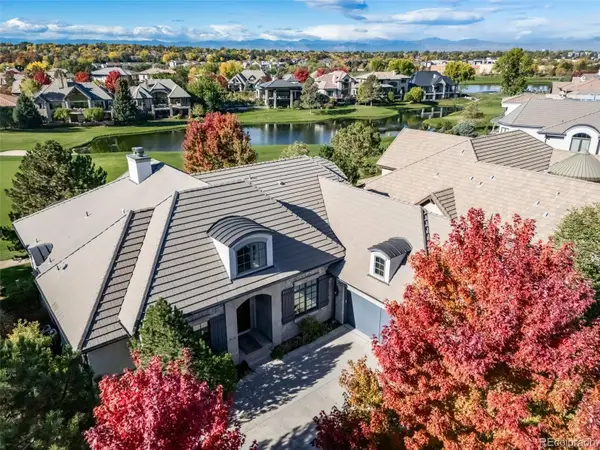4885 S Monaco Street #208, Denver, CO 80237
Local realty services provided by:ERA Shields Real Estate
Listed by: team denver homes, olivia merrillTeam@TeamDenverHomes.com,303-893-3200
Office: liv sotheby's international realty
MLS#:8619561
Source:ML
Price summary
- Price:$675,000
- Price per sq. ft.:$472.36
- Monthly HOA dues:$559
About this home
Welcome to The Flats at VillaRosso in the heart of the Denver Tech Center, where modern design meets everyday convenience. This thoughtfully designed 2 bedroom, 3 bathroom condo offers 1,429 square feet of well-utilized living space, filled with natural light. Rare for the building, this home includes a third bathroom, perfect for guests. The open floor plan creates a seamless flow between the kitchen, dining, and living spaces, making it ideal for both entertaining and daily living. Large windows brighten the interior throughout the day, showcasing the home’s warm finishes and creating an inviting atmosphere. The primary suite includes a walk-in closet and a spa-like bathroom. The second bedroom is spacious with its own en-suite bath, providing privacy and comfort. Additional highlights include secure building access, elevator convenience, and underground garage parking. Residents of this community enjoy a location surrounded by trails, shops, and dining at Belleview Station, as well as easy access to I-25, I-225, and the light rail for seamless commuting. This home offers the perfect blend of style, comfort, and accessibility in one of DTC’s most desirable residences. Included Amenities: Gas, Insurance, Maintenance Grounds, Maintenance Structure, Recycling, Sewer, Snow Removal, Trash, Water, parking garage, elevator.
Contact an agent
Home facts
- Year built:2019
- Listing ID #:8619561
Rooms and interior
- Bedrooms:2
- Total bathrooms:3
- Full bathrooms:2
- Half bathrooms:1
- Living area:1,429 sq. ft.
Heating and cooling
- Cooling:Central Air
- Heating:Forced Air, Natural Gas
Structure and exterior
- Year built:2019
- Building area:1,429 sq. ft.
Schools
- High school:Thomas Jefferson
- Middle school:Hamilton
- Elementary school:Southmoor
Utilities
- Water:Public
- Sewer:Public Sewer
Finances and disclosures
- Price:$675,000
- Price per sq. ft.:$472.36
- Tax amount:$3,402 (2024)
New listings near 4885 S Monaco Street #208
- New
 $400,000Active2 beds 1 baths1,064 sq. ft.
$400,000Active2 beds 1 baths1,064 sq. ft.3563 Leyden Street, Denver, CO 80207
MLS# 4404424Listed by: KELLER WILLIAMS REALTY URBAN ELITE - New
 $717,800Active3 beds 4 baths2,482 sq. ft.
$717,800Active3 beds 4 baths2,482 sq. ft.8734 Martin Luther King Boulevard, Denver, CO 80238
MLS# 6313682Listed by: EQUITY COLORADO REAL ESTATE - New
 $535,000Active4 beds 3 baths1,992 sq. ft.
$535,000Active4 beds 3 baths1,992 sq. ft.1760 S Dale Court, Denver, CO 80219
MLS# 7987632Listed by: COMPASS - DENVER - New
 $999,000Active6 beds 4 baths2,731 sq. ft.
$999,000Active6 beds 4 baths2,731 sq. ft.4720 Federal Boulevard, Denver, CO 80211
MLS# 4885779Listed by: KELLER WILLIAMS REALTY URBAN ELITE - New
 $559,900Active2 beds 1 baths920 sq. ft.
$559,900Active2 beds 1 baths920 sq. ft.4551 Utica Street, Denver, CO 80212
MLS# 2357508Listed by: HETER AND COMPANY INC - New
 $2,600,000Active5 beds 6 baths7,097 sq. ft.
$2,600,000Active5 beds 6 baths7,097 sq. ft.9126 E Wesley Avenue, Denver, CO 80231
MLS# 6734740Listed by: EXP REALTY, LLC - New
 $799,000Active3 beds 4 baths1,759 sq. ft.
$799,000Active3 beds 4 baths1,759 sq. ft.1236 Quitman Street, Denver, CO 80204
MLS# 8751708Listed by: KELLER WILLIAMS REALTY DOWNTOWN LLC - New
 $625,000Active2 beds 2 baths1,520 sq. ft.
$625,000Active2 beds 2 baths1,520 sq. ft.1209 S Pennsylvania Street, Denver, CO 80210
MLS# 1891228Listed by: HOLLERMEIER REALTY - New
 $375,000Active1 beds 1 baths819 sq. ft.
$375,000Active1 beds 1 baths819 sq. ft.2500 Walnut Street #306, Denver, CO 80205
MLS# 2380483Listed by: K.O. REAL ESTATE - New
 $699,990Active2 beds 2 baths1,282 sq. ft.
$699,990Active2 beds 2 baths1,282 sq. ft.4157 Wyandot Street, Denver, CO 80211
MLS# 6118631Listed by: KELLER WILLIAMS REALTY DOWNTOWN LLC
