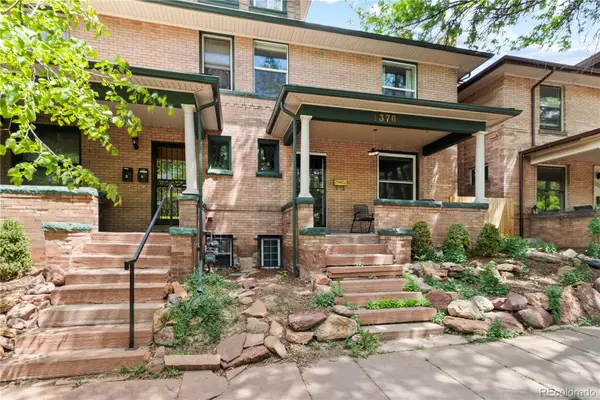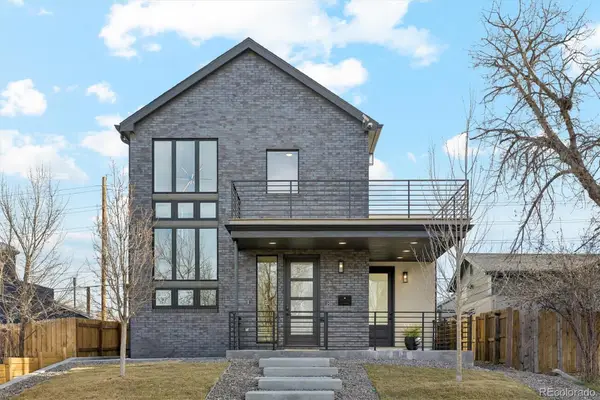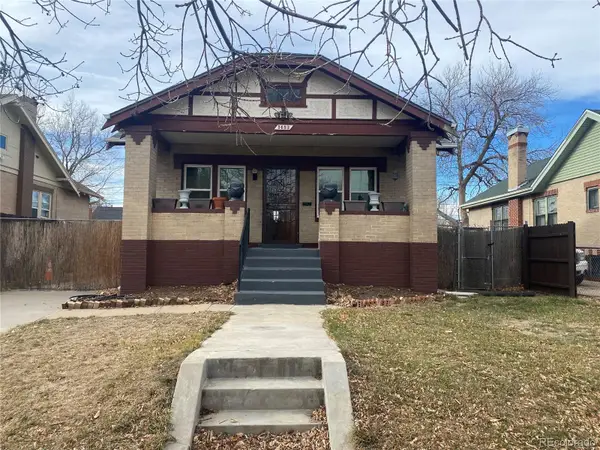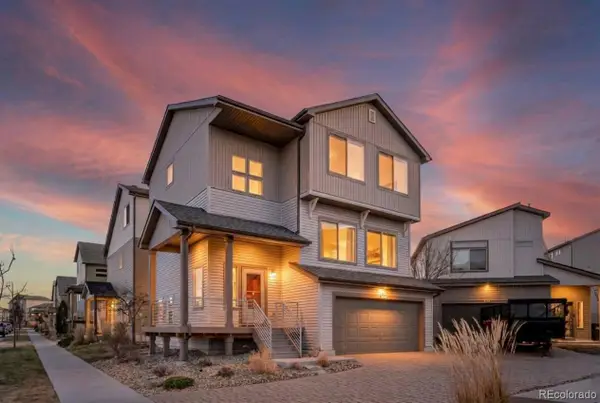4901 Bryant Street, Denver, CO 80221
Local realty services provided by:ERA New Age
4901 Bryant Street,Denver, CO 80221
$569,000
- 3 Beds
- 2 Baths
- 1,236 sq. ft.
- Single family
- Active
Listed by: steven duongstevenduong8@gmail.com,720-732-4112
Office: brokers guild homes
MLS#:6020061
Source:ML
Price summary
- Price:$569,000
- Price per sq. ft.:$460.36
About this home
Prime Berkeley Location!
Just minutes from downtown Denver, Tennyson Street’s vibrant shops, restaurants, and coffee spots, with easy access to I-70. This updated ranch home sits on a sought-after corner lot in one of Denver’s most desirable neighborhoods.
Step into this inviting 3-bedroom, 2-bath, featuring a spacious family room perfect for relaxing and an enclosed patio for year-round enjoyment. The modern kitchen boasts newer stainless steel appliances, sleek quartz countertops, and ample storage. Two bedrooms and a full bathroom grace the main level, while the finished basement adds a third bedroom, a 3/4 bath, and versatile space ideal for a family room, game area, or home office.
Outside, enjoy freshly updated landscaping front and back, complete with a new sprinkler system. The property includes a 1-car attached garage, a 1-car detached garage, and a shed for tools and storage.
Don’t miss this move-in-ready gem in Berkeley—freshly updated and perfectly positioned for city living!
Contact an agent
Home facts
- Year built:1942
- Listing ID #:6020061
Rooms and interior
- Bedrooms:3
- Total bathrooms:2
- Full bathrooms:1
- Living area:1,236 sq. ft.
Heating and cooling
- Cooling:Evaporative Cooling
- Heating:Baseboard
Structure and exterior
- Roof:Composition
- Year built:1942
- Building area:1,236 sq. ft.
- Lot area:0.14 Acres
Schools
- High school:North
- Middle school:Strive Sunnyside
- Elementary school:Beach Court
Utilities
- Water:Public
- Sewer:Public Sewer
Finances and disclosures
- Price:$569,000
- Price per sq. ft.:$460.36
- Tax amount:$3,090 (2024)
New listings near 4901 Bryant Street
- New
 $800,000Active4 beds 3 baths2,660 sq. ft.
$800,000Active4 beds 3 baths2,660 sq. ft.1376 N Humboldt Street, Denver, CO 80218
MLS# 1613962Listed by: KELLER WILLIAMS DTC - New
 $375,000Active1 beds 1 baths718 sq. ft.
$375,000Active1 beds 1 baths718 sq. ft.2876 W 53rd Avenue #107, Denver, CO 80221
MLS# 4435364Listed by: DWELL DENVER REAL ESTATE - New
 $1,249,900Active5 beds 4 baths3,841 sq. ft.
$1,249,900Active5 beds 4 baths3,841 sq. ft.3718 N Milwaukee Street, Denver, CO 80205
MLS# 8071364Listed by: LEGACY 100 REAL ESTATE PARTNERS LLC - Coming Soon
 $499,999Coming Soon3 beds 1 baths
$499,999Coming Soon3 beds 1 baths3032 S Grape Way, Denver, CO 80222
MLS# 5340761Listed by: THE AGENCY - DENVER - New
 $789,900Active5 beds 3 baths2,211 sq. ft.
$789,900Active5 beds 3 baths2,211 sq. ft.695 S Bryant Street S, Denver, CO 80219
MLS# 7379265Listed by: KELLER WILLIAMS ADVANTAGE REALTY LLC - New
 $599,000Active4 beds 2 baths2,522 sq. ft.
$599,000Active4 beds 2 baths2,522 sq. ft.1453 Quitman Street, Denver, CO 80204
MLS# 2345882Listed by: RE/MAX PROFESSIONALS - New
 $333,000Active2 beds 2 baths1,249 sq. ft.
$333,000Active2 beds 2 baths1,249 sq. ft.1818 S Quebec Way #5-7, Denver, CO 80231
MLS# 7930437Listed by: BROKERS GUILD HOMES - New
 $450,000Active3 beds 4 baths2,260 sq. ft.
$450,000Active3 beds 4 baths2,260 sq. ft.19096 E 55th Avenue, Denver, CO 80249
MLS# 7782308Listed by: BROKERS GUILD REAL ESTATE - New
 $500,000Active2 beds 2 baths1,104 sq. ft.
$500,000Active2 beds 2 baths1,104 sq. ft.633 S Stuart Street, Denver, CO 80219
MLS# 8359850Listed by: RESIDENT REALTY COLORADO - Coming Soon
 $3,480,000Coming Soon5 beds 7 baths
$3,480,000Coming Soon5 beds 7 baths267 S Clermont Street, Denver, CO 80246
MLS# 7445937Listed by: LIV SOTHEBY'S INTERNATIONAL REALTY
