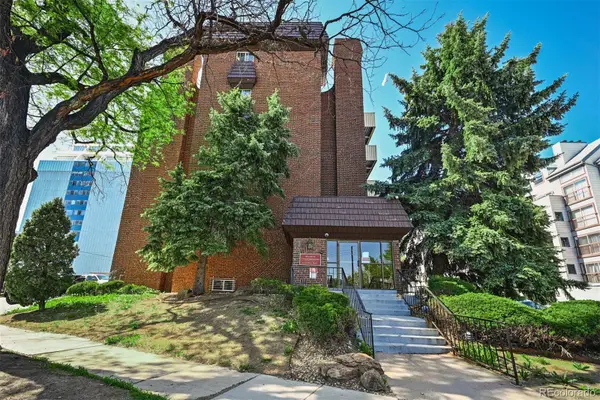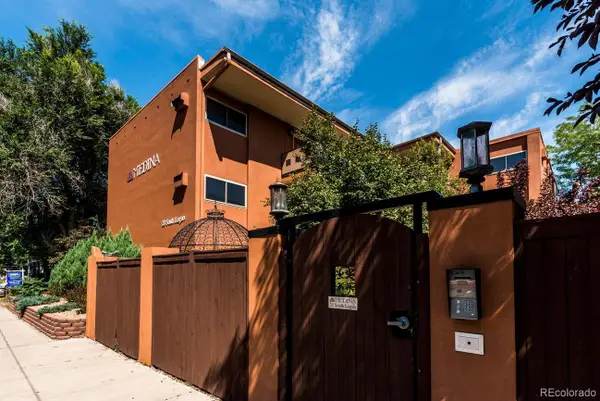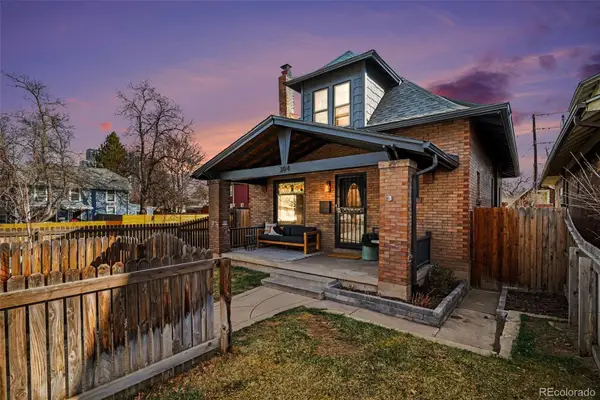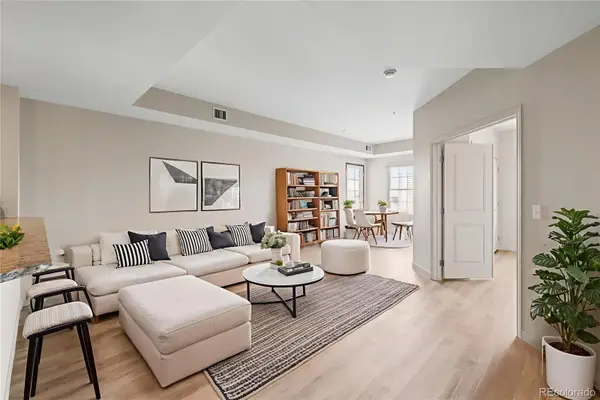Local realty services provided by:LUX Real Estate Company ERA Powered
Listed by: maria leeMaria@mlbhomes.us,303-842-1149
Office: equity colorado real estate
MLS#:1936038
Source:ML
Price summary
- Price:$399,900
- Price per sq. ft.:$235.65
About this home
This Denver Bungalow is a one of a kind home offering the character older homes convey with the space needed for modern day living with 3 bedrooms, 2 bathrooms, large living area and a kitchen big enough for entertaining. The basement is partially finished with the room to build out for needed space. Detailed elements including arched interior transitions, original architectural touches such as the sunroom style entry, low-pitched gabled roof line, and trim work both on the interior and exterior.
Outside a large fenced backyard is a private oasis - ready for gardening, entertaining, or quiet enjoyment. The detached garaged and extended paved driveway add convenience and value. Up to 6 parking spots! Perfect for the first-time buyer or savvy investors thinking ADU, AirBnB, Padsplit/Co-living or long term rental.
In the heart of Denver's Westood/Belmont Park Neighborhood, near Four Winds (Cuantro Vientos) Park, and Via verde Trail system. Easy access to downtown Denver, Sloan's Lake, Belmar, Edgewater and foothills.
Major improvements include a brand-new Class 4 impact-resistant roof(2019), plumbing system(2019), sewer line (2019), electrical system(2019), electrical panel (2019), furnace (2025), remodeled main bath(2024), interior water control valve(2024), dog run(2025), exterior paint(2025), side fencing(2019), carpet (2025) for efficiency and peace of mind.
40K PRICE IMPROVEMENT - OVER 100K IN UPDATES
Contact an agent
Home facts
- Year built:1934
- Listing ID #:1936038
Rooms and interior
- Bedrooms:3
- Total bathrooms:2
- Full bathrooms:1
- Living area:1,697 sq. ft.
Heating and cooling
- Cooling:Air Conditioning-Room
- Heating:Forced Air, Natural Gas
Structure and exterior
- Roof:Composition
- Year built:1934
- Building area:1,697 sq. ft.
- Lot area:0.16 Acres
Schools
- High school:West
- Middle school:Strive Westwood
- Elementary school:Knapp
Utilities
- Water:Public
- Sewer:Public Sewer
Finances and disclosures
- Price:$399,900
- Price per sq. ft.:$235.65
- Tax amount:$1,910 (2024)
New listings near 512 S Perry Street
- New
 $195,000Active1 beds 1 baths617 sq. ft.
$195,000Active1 beds 1 baths617 sq. ft.4110 Hale Parkway #5F, Denver, CO 80220
MLS# 5749172Listed by: REAL BROKER, LLC DBA REAL  $2,050,000Pending6 beds 5 baths4,466 sq. ft.
$2,050,000Pending6 beds 5 baths4,466 sq. ft.5335 E 17th Avenue Parkway, Denver, CO 80220
MLS# 8368314Listed by: HOMESMART- Coming Soon
 $230,000Coming Soon1 beds 1 baths
$230,000Coming Soon1 beds 1 baths20 S Logan Street #103, Denver, CO 80209
MLS# 3669212Listed by: EQUITY COLORADO REAL ESTATE - Coming SoonOpen Sat, 11am to 2pm
 $899,000Coming Soon3 beds 2 baths
$899,000Coming Soon3 beds 2 baths304 S Emerson Street, Denver, CO 80209
MLS# 5002740Listed by: YOUR CASTLE REAL ESTATE INC - Coming Soon
 $335,000Coming Soon1 beds 1 baths
$335,000Coming Soon1 beds 1 baths975 N Lincoln Street #8B, Denver, CO 80203
MLS# 3438126Listed by: NOOKHAVEN HOMES - New
 $1,150,000Active3 beds 3 baths2,295 sq. ft.
$1,150,000Active3 beds 3 baths2,295 sq. ft.1415 S Clarkson Street, Denver, CO 80210
MLS# 4927839Listed by: COMPASS - DENVER - Coming Soon
 $810,000Coming Soon4 beds 3 baths
$810,000Coming Soon4 beds 3 baths8262 E 55th Place, Denver, CO 80238
MLS# 7989471Listed by: WEICHERT REALTORS PROFESSIONALS - Coming Soon
 $985,000Coming Soon5 beds 3 baths
$985,000Coming Soon5 beds 3 baths3111 S Holly Place, Denver, CO 80222
MLS# 8751634Listed by: MEGASTAR REALTY - Coming Soon
 $255,000Coming Soon2 beds 2 baths
$255,000Coming Soon2 beds 2 baths3121 S Tamarac Drive #302H, Denver, CO 80231
MLS# 2533716Listed by: EXIT REALTY DTC, CHERRY CREEK, PIKES PEAK. - Coming Soon
 $1,395,000Coming Soon5 beds 4 baths
$1,395,000Coming Soon5 beds 4 baths7003 E Ohio Drive, Denver, CO 80224
MLS# 3642125Listed by: MADISON & COMPANY PROPERTIES

