5123 & 5125 W 41st Avenue, Denver, CO 80212
Local realty services provided by:ERA Teamwork Realty
5123 & 5125 W 41st Avenue,Denver, CO 80212
$735,000
- 4 Beds
- 2 Baths
- - sq. ft.
- Multi-family
- Sold
Listed by: ryan hellerRYANHELLER_REAL_ESTATE@COMCAST.NET,720-314-3711
Office: engel & volkers denver
MLS#:3706804
Source:ML
Sorry, we are unable to map this address
Price summary
- Price:$735,000
About this home
Stylish Modern Farmhouse Duplex in Berkeley — Luxury, Value & Location in One
Yes, it’s near Sheridan — and that’s the opportunity. You get top-tier finishes and a central address for less, with easy access to I-70, and once you step inside, you’ll forget the street entirely. The quiet, insulated interiors and private outdoor spaces make this home feel like your own urban retreat.This beautifully rebuilt Modern Farmhouse duplex delivers designer quality and a lifestyle that’s hard to match — at a price you can’t find anywhere else in Berkeley. Each side offers 2 bedrooms, 1 bath, and a fully reimagined interior featuring high-end finishes, open layouts, and elegant modern design.
Enjoy private fenced yards, off-street parking, and a two-car detached garage — all just moments from Tennyson Street, Sloan’s Lake, and Downtown Denver.
Whether you’re an owner-occupant looking to offset your mortgage or an investor seeking strong returns, this property combines luxury, location, and lasting value — a rare find in one of Denver’s most desirable neighborhoods.
Contact an agent
Home facts
- Year built:1897
- Listing ID #:3706804
Rooms and interior
- Bedrooms:4
- Total bathrooms:2
Heating and cooling
- Cooling:Air Conditioning-Room
- Heating:Forced Air
Structure and exterior
- Roof:Rolled/Hot Mop
- Year built:1897
Schools
- High school:North
- Middle school:Denver Montessori
- Elementary school:Bryant-Webster
Utilities
- Water:Public
- Sewer:Public Sewer
Finances and disclosures
- Price:$735,000
- Tax amount:$4,168 (2024)
New listings near 5123 & 5125 W 41st Avenue
- Coming Soon
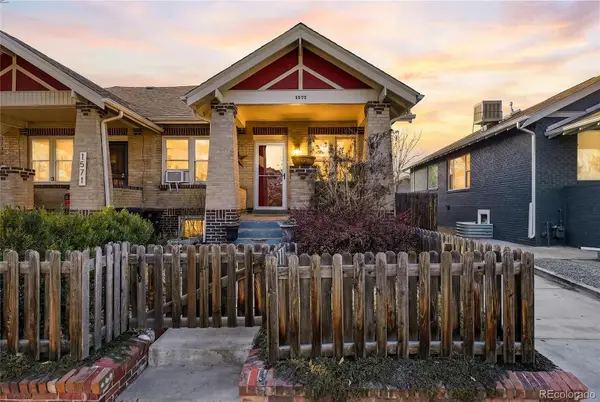 $640,000Coming Soon2 beds 2 baths
$640,000Coming Soon2 beds 2 baths1575 Newton Street, Denver, CO 80204
MLS# 1736139Listed by: COMPASS - DENVER - New
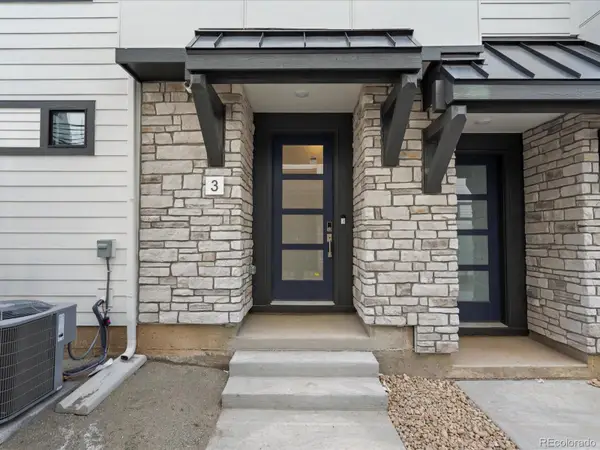 $584,990Active3 beds 3 baths1,315 sq. ft.
$584,990Active3 beds 3 baths1,315 sq. ft.2024 S Holly Street #2, Denver, CO 80222
MLS# 2091106Listed by: KELLER WILLIAMS ACTION REALTY LLC - New
 $250,000Active2 beds 2 baths1,013 sq. ft.
$250,000Active2 beds 2 baths1,013 sq. ft.3550 S Harlan Street #242, Denver, CO 80235
MLS# 4368745Listed by: KELLER WILLIAMS AVENUES REALTY - New
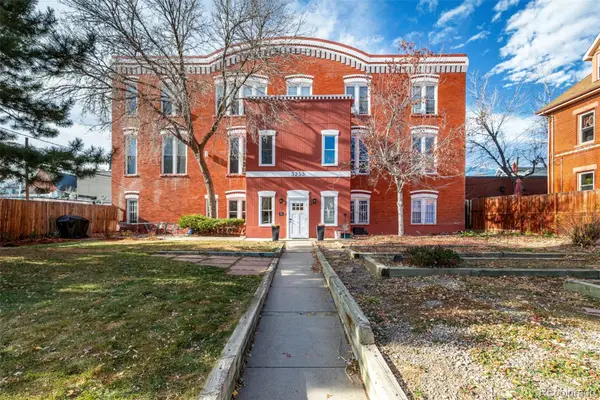 $314,900Active1 beds 1 baths606 sq. ft.
$314,900Active1 beds 1 baths606 sq. ft.3233 Vallejo Street #1C, Denver, CO 80211
MLS# 5889964Listed by: PEAK REAL ESTATE PARTNERS LLC - Coming Soon
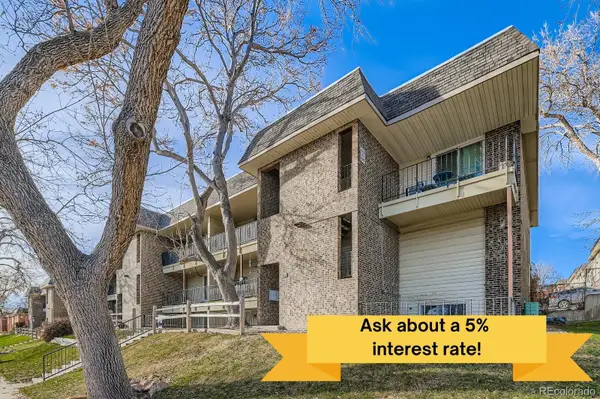 $220,000Coming Soon2 beds 1 baths
$220,000Coming Soon2 beds 1 baths4639 S Lowell Boulevard #F, Denver, CO 80236
MLS# 6334827Listed by: BERKSHIRE HATHAWAY HOMESERVICES COLORADO, LLC - HIGHLANDS RANCH REAL ESTATE - Coming Soon
 $275,000Coming Soon1 beds 1 baths
$275,000Coming Soon1 beds 1 baths2 Adams Street #608, Denver, CO 80206
MLS# 6601348Listed by: COLDWELL BANKER GLOBAL LUXURY DENVER - New
 $299,900Active1 beds 1 baths497 sq. ft.
$299,900Active1 beds 1 baths497 sq. ft.1325 Wabash Street, Denver, CO 80220
MLS# 9887750Listed by: YOUR CASTLE REALTY LLC - New
 $425,000Active3 beds 3 baths1,509 sq. ft.
$425,000Active3 beds 3 baths1,509 sq. ft.21507 E 43rd Place, Denver, CO 80249
MLS# 4217689Listed by: HOMESMART REALTY - New
 $375,000Active2 beds 1 baths799 sq. ft.
$375,000Active2 beds 1 baths799 sq. ft.3230 Vallejo Street, Denver, CO 80211
MLS# 5439046Listed by: MB SUMMERS REALTY - New
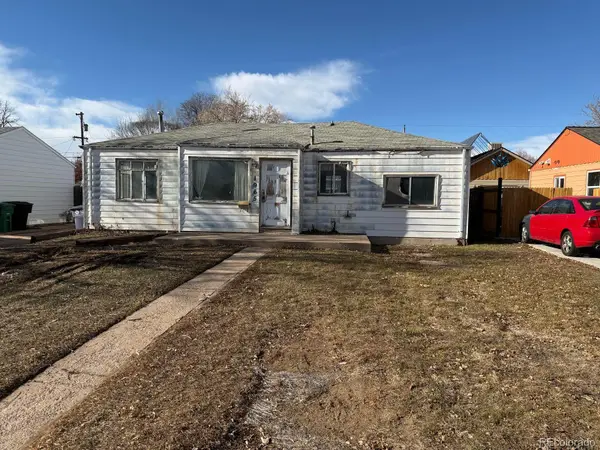 $289,900Active2 beds 1 baths956 sq. ft.
$289,900Active2 beds 1 baths956 sq. ft.1965 S Hooker Circle, Denver, CO 80219
MLS# 3562084Listed by: KELLER WILLIAMS REALTY DOWNTOWN LLC
