5128 W 26th Avenue #310, Denver, CO 80212
Local realty services provided by:ERA New Age
Listed by: dan d gerlock, illona gerlockDan@GerlockHomes.com,720-326-8100
Office: coldwell banker realty 18
MLS#:3590213
Source:ML
Price summary
- Price:$760,000
- Price per sq. ft.:$560.06
- Monthly HOA dues:$36
About this home
Welcome to this brand-new luxury townhome offering the best of Denver living with stunning views of Sloan’s Lake, the Rocky Mountains, and the vibrant downtown skyline. Designed across three levels with an expansive fourth-floor rooftop deck, this home blends modern style with thoughtful functionality, creating the perfect balance for both entertaining and everyday living. The main level opens with a versatile office highlighted by luxury vinyl flooring and recessed lighting—an ideal space for working from home or creative pursuits—paired with a stylish powder bath for convenience. Upstairs, the second level is the heart of the home, featuring a bright open-concept design where the family room and dining area flow seamlessly into the gourmet kitchen. The kitchen showcases quartz countertops, stainless steel Samsung appliances, a striking tile backsplash, and soft-close cabinetry, all illuminated by recessed lighting for a sleek and inviting atmosphere. On the third level, the private primary suite offers a serene retreat with dual closets, recessed lighting, and a spa-inspired bathroom complete with light gray soft-close cabinetry, quartz countertops, black accents, and a beautifully tiled walk-in shower. A secondary bedroom with an oversized closet also enjoys its own full en suite bath with tub and quartz-topped vanity, creating a perfect guest suite or secondary living space. A conveniently located laundry area completes this floor. Crowning this remarkable residence is the expansive rooftop deck, where panoramic views stretch from Sloan’s Lake to the Front Range and across the glittering downtown skyline. Whether hosting friends, enjoying sunrise coffee, or watching the sun dip behind the mountains, this rooftop defines Denver living at its finest. Just steps from Sloan’s Lake, trails, and green spaces, and minutes from Denver’s best dining, shopping, and nightlife, this townhome offers a lifestyle that is truly unmatched. WELCOME HOME!
Contact an agent
Home facts
- Year built:2024
- Listing ID #:3590213
Rooms and interior
- Bedrooms:2
- Total bathrooms:3
- Full bathrooms:1
- Half bathrooms:1
- Living area:1,357 sq. ft.
Heating and cooling
- Cooling:Central Air
- Heating:Forced Air
Structure and exterior
- Roof:Membrane
- Year built:2024
- Building area:1,357 sq. ft.
- Lot area:0.04 Acres
Schools
- High school:North
- Middle school:Strive Sunnyside
- Elementary school:Edison
Utilities
- Water:Public
- Sewer:Public Sewer
Finances and disclosures
- Price:$760,000
- Price per sq. ft.:$560.06
- Tax amount:$2,674 (2024)
New listings near 5128 W 26th Avenue #310
- New
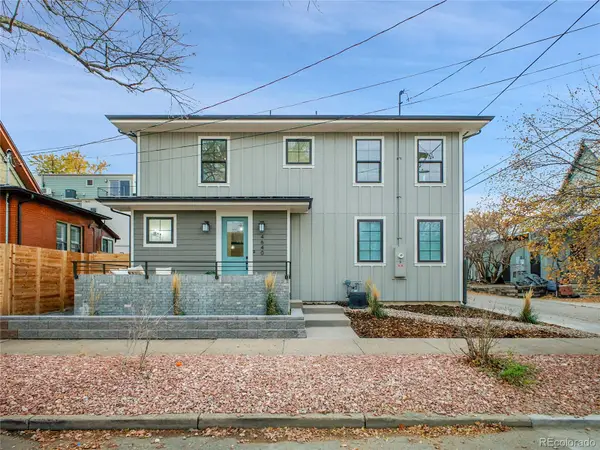 $1,195,000Active4 beds 4 baths2,478 sq. ft.
$1,195,000Active4 beds 4 baths2,478 sq. ft.4640 W 39th Avenue, Denver, CO 80212
MLS# 4435712Listed by: KELLER WILLIAMS ADVANTAGE REALTY LLC - New
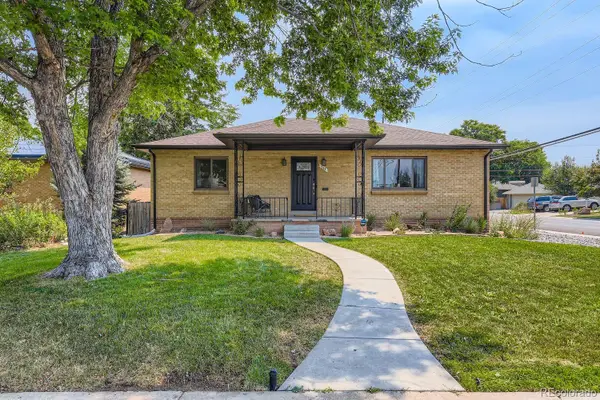 $615,000Active6 beds 2 baths2,622 sq. ft.
$615,000Active6 beds 2 baths2,622 sq. ft.500 Yates Street, Denver, CO 80204
MLS# 5695495Listed by: COMPASS - DENVER - New
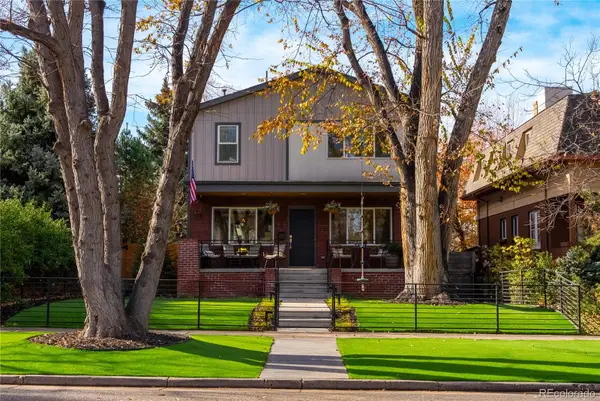 $1,950,000Active6 beds 5 baths4,428 sq. ft.
$1,950,000Active6 beds 5 baths4,428 sq. ft.2023 S Fillmore Street, Denver, CO 80210
MLS# 8043662Listed by: GRANT REAL ESTATE COMPANY - New
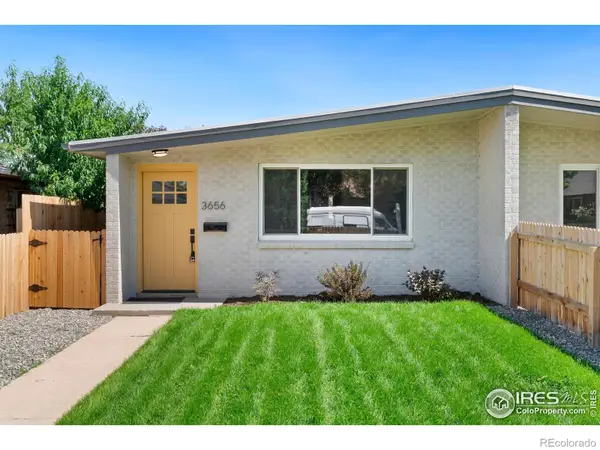 $349,900Active2 beds 1 baths800 sq. ft.
$349,900Active2 beds 1 baths800 sq. ft.3656 Fairfax Street, Denver, CO 80207
MLS# IR1047341Listed by: HOMESMART WESTMINSTER - New
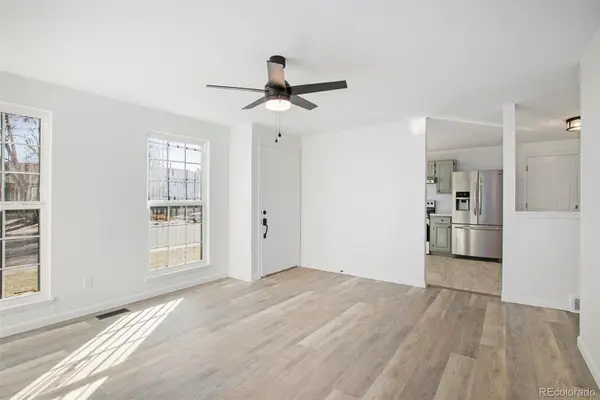 $448,500Active4 beds 2 baths1,726 sq. ft.
$448,500Active4 beds 2 baths1,726 sq. ft.5211 Dillon Street, Denver, CO 80239
MLS# 6713044Listed by: HOLLERMEIER REALTY - Coming Soon
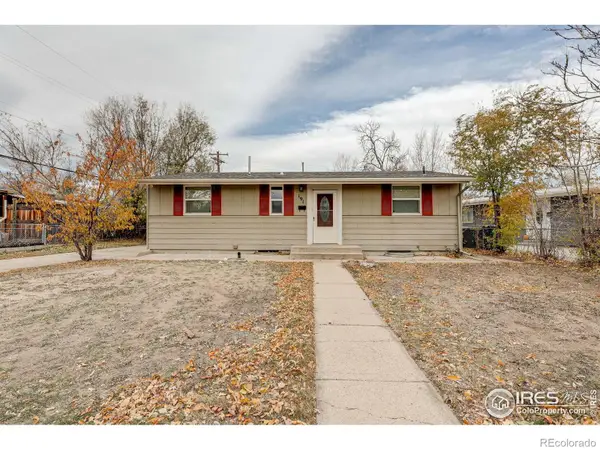 $459,900Coming Soon4 beds 2 baths
$459,900Coming Soon4 beds 2 baths191 Cortez Street, Denver, CO 80221
MLS# IR1047340Listed by: EXP REALTY LLC - New
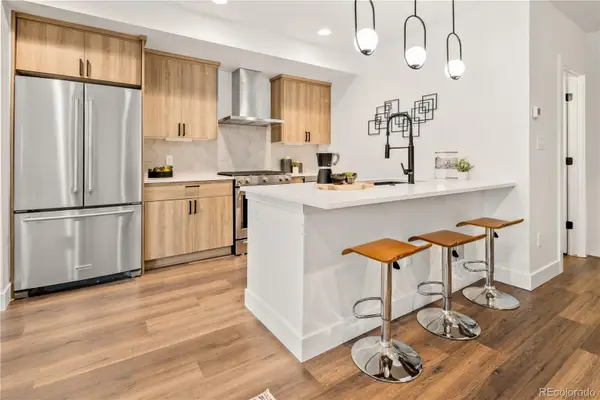 $625,000Active3 beds 4 baths1,906 sq. ft.
$625,000Active3 beds 4 baths1,906 sq. ft.1344 Knox Court, Denver, CO 80204
MLS# 6083937Listed by: MODUS REAL ESTATE - New
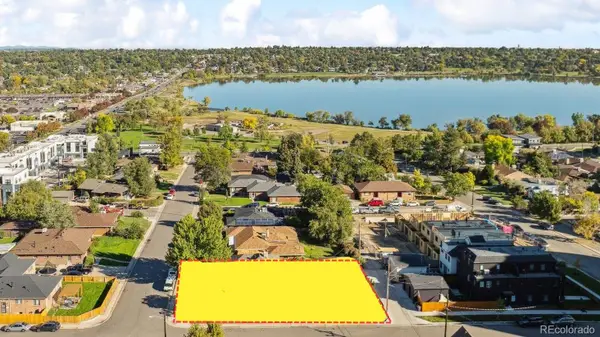 $1,075,000Active0.21 Acres
$1,075,000Active0.21 Acres1600 Zenobia Street, Denver, CO 80204
MLS# 9294894Listed by: THE IRIS REALTY GROUP INC - New
 $339,900Active2 beds 3 baths1,586 sq. ft.
$339,900Active2 beds 3 baths1,586 sq. ft.1199 S Monaco Parkway, Denver, CO 80224
MLS# 2513701Listed by: RE/MAX PROFESSIONALS - New
 $640,000Active3 beds 4 baths2,045 sq. ft.
$640,000Active3 beds 4 baths2,045 sq. ft.2179 S Bannock Street, Denver, CO 80223
MLS# 8481683Listed by: COLDWELL BANKER REALTY 24
