515 Cook Street, Denver, CO 80206
Local realty services provided by:ERA New Age
Upcoming open houses
- Sat, Feb 2112:30 pm - 01:30 pm
Listed by: the hoholik teamHoholiks@milehimodern.com,720-560-6899
Office: milehimodern
MLS#:7418045
Source:ML
Price summary
- Price:$3,250,000
- Price per sq. ft.:$783.51
About this home
Welcome to this newly constructed 4-bedroom, 5-bathroom luxury duplex in Cherry Creek North, thoughtfully crafted by Definition Homes and defined by refined transitional design and exceptional craftsmanship throughout.
The main level opens with a sun-filled dining area that flows seamlessly into a chef’s kitchen featuring high-end appliances and a large center island, designed for both everyday living and entertaining. The adjacent living area is anchored by a fireplace, built-in seating nook, and a multi-panel glass door that opens to a private patio with an outdoor fireplace, creating a seamless indoor-outdoor connection.
Upstairs, the primary suite showcases exposed beams, a walk-in closet, and a spa-inspired wet room complete with a soaking tub. A private elevator provides access to the third-level flex space, featuring a wet bar and direct access to an expansive rooftop deck with scenic views.
The finished lower level offers an additional living area, wet bar, and fitness space, adding flexibility to the home’s layout.
A fenced front yard and an attached two-car garage complete this exceptional Cherry Creek North residence, offering modern luxury, thoughtful design, and convenience in one of Denver’s most sought-after neighborhoods.
Contact an agent
Home facts
- Year built:2025
- Listing ID #:7418045
Rooms and interior
- Bedrooms:4
- Total bathrooms:5
- Full bathrooms:2
- Half bathrooms:1
- Living area:4,148 sq. ft.
Heating and cooling
- Cooling:Central Air
- Heating:Forced Air, Natural Gas
Structure and exterior
- Roof:Composition
- Year built:2025
- Building area:4,148 sq. ft.
- Lot area:0.07 Acres
Schools
- High school:George Washington
- Middle school:Hill
- Elementary school:Steck
Utilities
- Water:Public
- Sewer:Public Sewer
Finances and disclosures
- Price:$3,250,000
- Price per sq. ft.:$783.51
- Tax amount:$3,719 (2024)
New listings near 515 Cook Street
- New
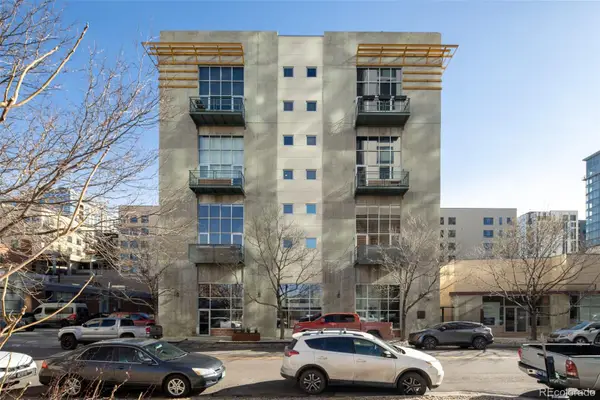 $380,000Active1 beds 2 baths807 sq. ft.
$380,000Active1 beds 2 baths807 sq. ft.1050 Cherokee Street #305, Denver, CO 80204
MLS# 8662289Listed by: COMPASS - DENVER - New
 $205,000Active2 beds 1 baths906 sq. ft.
$205,000Active2 beds 1 baths906 sq. ft.4565 S Lowell Boulevard #D, Denver, CO 80236
MLS# 6603758Listed by: EVERNEST, LLC - New
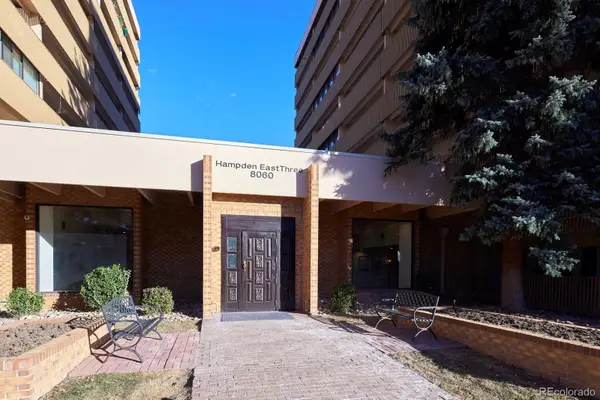 $154,500Active2 beds 2 baths1,050 sq. ft.
$154,500Active2 beds 2 baths1,050 sq. ft.8060 E Girard Avenue #102, Denver, CO 80231
MLS# 7886121Listed by: DUBROVA AND ASSOCIATE LLC - Coming Soon
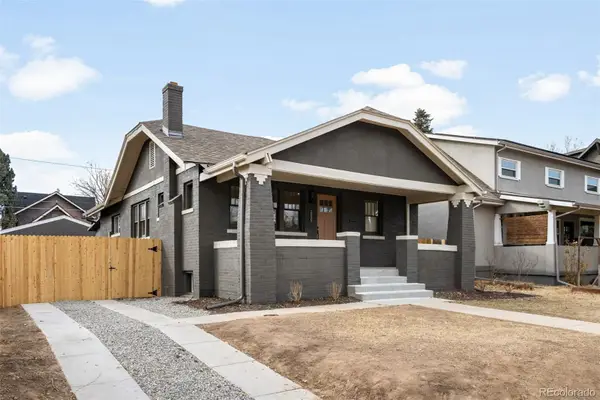 $950,000Coming Soon3 beds 2 baths
$950,000Coming Soon3 beds 2 baths2835 Cherry Street, Denver, CO 80207
MLS# 3644294Listed by: COMPASS - DENVER - Coming Soon
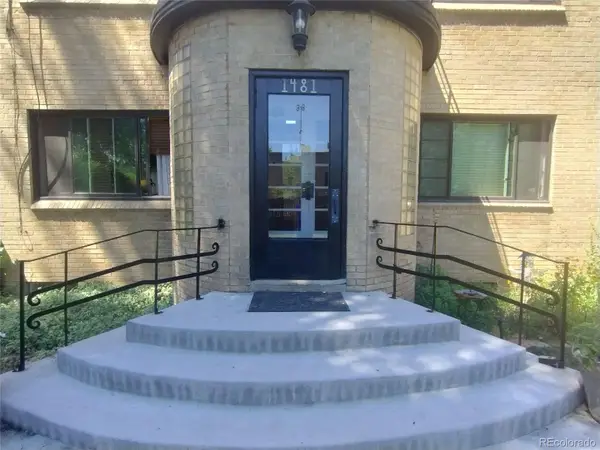 $199,990Coming Soon1 beds 1 baths
$199,990Coming Soon1 beds 1 baths1481 Ash Street #2, Denver, CO 80220
MLS# 8709896Listed by: NAV REAL ESTATE - New
 $225,000Active2 beds 2 baths904 sq. ft.
$225,000Active2 beds 2 baths904 sq. ft.4400 S Quebec Street #204P, Denver, CO 80237
MLS# 9657652Listed by: ORCHARD BROKERAGE LLC - New
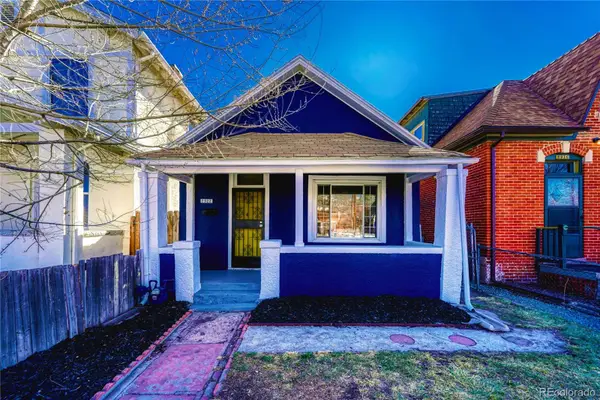 $450,000Active2 beds 1 baths762 sq. ft.
$450,000Active2 beds 1 baths762 sq. ft.2922 Glenarm Place, Denver, CO 80205
MLS# 3138020Listed by: KELLER WILLIAMS REALTY URBAN ELITE - Open Sun, 11am to 1:30pmNew
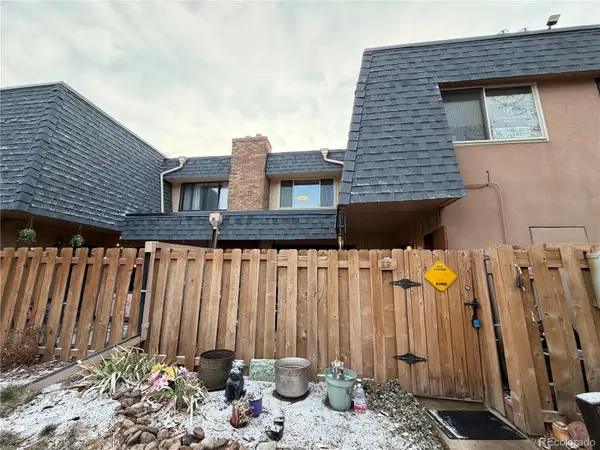 $289,000Active2 beds 2 baths1,142 sq. ft.
$289,000Active2 beds 2 baths1,142 sq. ft.7995 E Mississippi Avenue #K9, Denver, CO 80247
MLS# 7934057Listed by: COLDWELL BANKER REALTY 18 - New
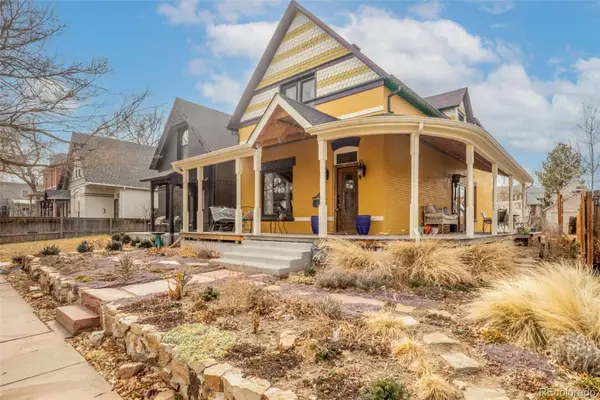 $689,000Active3 beds 2 baths2,078 sq. ft.
$689,000Active3 beds 2 baths2,078 sq. ft.2341 N Lafayette Street, Denver, CO 80205
MLS# 4910779Listed by: HOMESMART - Coming SoonOpen Sat, 1:30 to 4pm
 $440,000Coming Soon2 beds 2 baths
$440,000Coming Soon2 beds 2 baths1313 N Williams Street #503, Denver, CO 80218
MLS# 8027637Listed by: LIVE.LAUGH.COLORADO. REAL ESTATE GROUP

