5175 Lowell Boulevard, Denver, CO 80221
Local realty services provided by:ERA Shields Real Estate
Upcoming open houses
- Sun, Mar 0112:00 pm - 02:00 pm
Listed by: moore at re/max allianceLouisHMoore2@live.com,303-679-4930
Office: re/max alliance
MLS#:9817067
Source:ML
Price summary
- Price:$684,999
- Price per sq. ft.:$335.78
About this home
Incredible opportunity in the heart of Berkeley, directly across from Regis University—perfect for investors, AirBnB hosts, or homeowners seeking versatility! With an ADU in the lower level ideal for multigenerational living, rental income, AirBNB or guest accommodations. This charming four-bedroom, four-bath brick ranch features coved ceilings and original hardwood floors throughout the main-level living room, two bedrooms, and hallway laundry area with new stacked W/D. The updated full and ¾ baths complement the open eat-in kitchen, which boasts quartz countertops and modern appliances, including a Frigidaire fridge, LG microwave, Samsung electric range, and black stainless-steel dishwasher.
The two bed/two bath lower level has its own exterior entrance w/ landscaped path. Including a large primary bedroom suite with attached 3/4 bathroom, an updated second kitchenette including new butcher block counters, new shelving, newer appliances and new soft close cabinets. Large family room/bedroom with walk-out access to the flagstone patio, ¾ bathroom, and a second laundry area (new Samsung W/D). Additional highlights include luxury vinyl wood tile flooring, ample closet space, and updated mechanicals: Newer Bradford White water heater, Goodman gas FA furnace, Newer Rheem A/C condenser. Whole home electrical panel and garage electric panel updated and insulation added to attic.
The yard is thoughtfully divided by a privacy fence, creating two distinct outdoor spaces: an upper level with a spacious Trex deck (9x17), large grassy area with raised garden beds, and a lower level with flagstone patio & new french drain—perfect for entertaining or separate use by guests/tenants.
A 2-car garage w/new garage doors, new window, 100-amp panel (possible EV charging), parking pad, and alley access adds convenience. Enjoy walkability to parks, golf course and popular restaurants with bustling Tennyson just moments away. DIA just 30 mins away and downtown 15 mins.
Contact an agent
Home facts
- Year built:1956
- Listing ID #:9817067
Rooms and interior
- Bedrooms:4
- Total bathrooms:4
- Full bathrooms:1
- Living area:2,040 sq. ft.
Heating and cooling
- Cooling:Central Air
- Heating:Forced Air, Natural Gas
Structure and exterior
- Roof:Composition
- Year built:1956
- Building area:2,040 sq. ft.
- Lot area:0.14 Acres
Schools
- High school:North
- Middle school:Strive Sunnyside
- Elementary school:Beach Court
Utilities
- Water:Public
- Sewer:Public Sewer
Finances and disclosures
- Price:$684,999
- Price per sq. ft.:$335.78
- Tax amount:$4,220 (2024)
New listings near 5175 Lowell Boulevard
- Open Sat, 11am to 1pmNew
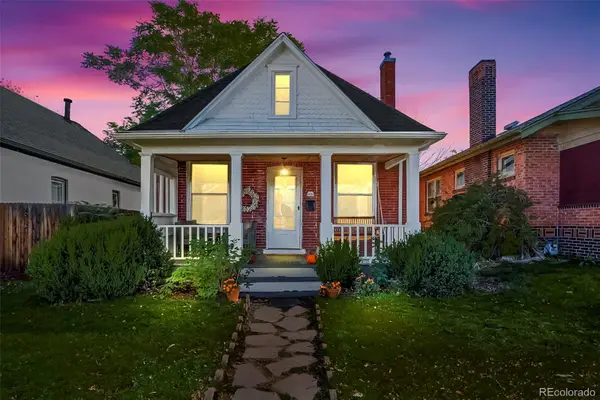 $659,000Active2 beds 1 baths1,139 sq. ft.
$659,000Active2 beds 1 baths1,139 sq. ft.1056 S Pennsylvania Street, Denver, CO 80209
MLS# 1504745Listed by: COLDWELL BANKER REALTY 14 - Coming Soon
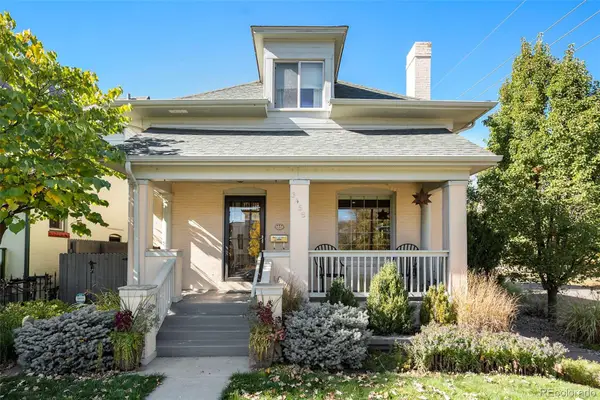 $1,290,000Coming Soon5 beds 4 baths
$1,290,000Coming Soon5 beds 4 baths3455 Vallejo Street, Denver, CO 80211
MLS# 2812301Listed by: WEST AND MAIN HOMES INC - Coming Soon
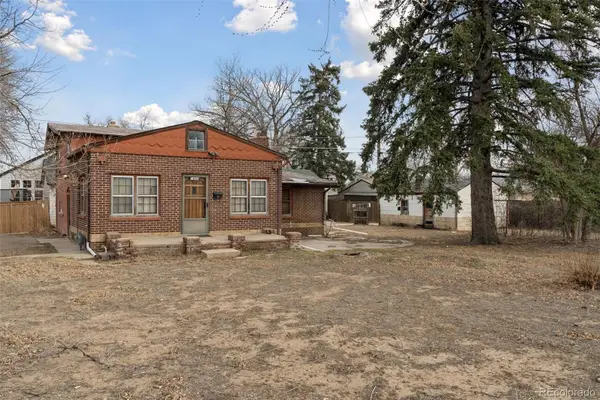 $899,500Coming Soon1 beds 1 baths
$899,500Coming Soon1 beds 1 baths1600 S Saint Paul Street, Denver, CO 80210
MLS# 3067288Listed by: COMPASS - DENVER - Coming Soon
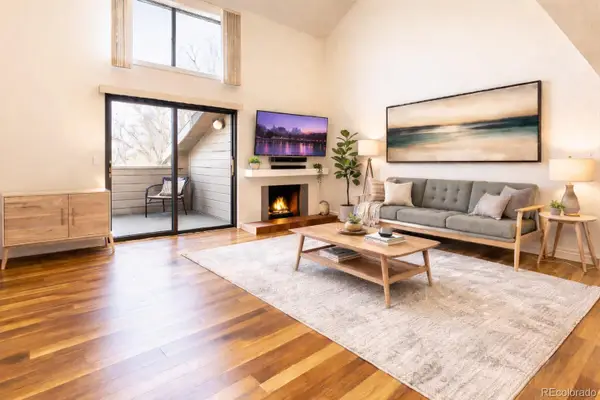 $249,900Coming Soon1 beds 2 baths
$249,900Coming Soon1 beds 2 baths7665 E Eastman Avenue #203B, Denver, CO 80231
MLS# 5778037Listed by: KELLER WILLIAMS INTEGRITY REAL ESTATE LLC - New
 $579,000Active4 beds 2 baths1,635 sq. ft.
$579,000Active4 beds 2 baths1,635 sq. ft.4894 S Jellison Street, Littleton, CO 80123
MLS# 7229710Listed by: LUNNON REALTY - Open Sun, 12am to 2pmNew
 $565,000Active3 beds 3 baths1,341 sq. ft.
$565,000Active3 beds 3 baths1,341 sq. ft.5869 Boston Street, Denver, CO 80238
MLS# 9097423Listed by: COMPASS - DENVER - New
 $370,000Active1 beds 1 baths619 sq. ft.
$370,000Active1 beds 1 baths619 sq. ft.783 Forest Street, Denver, CO 80220
MLS# 1896886Listed by: LIV SOTHEBY'S INTERNATIONAL REALTY - New
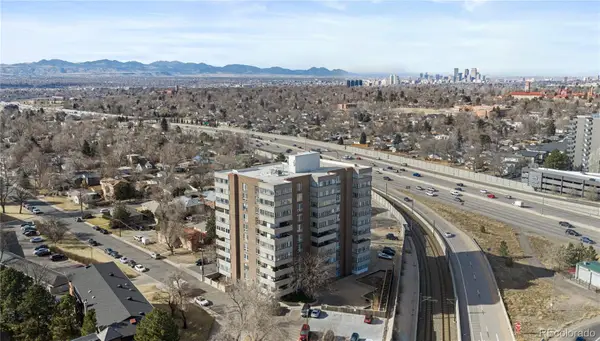 $189,000Active1 beds 1 baths746 sq. ft.
$189,000Active1 beds 1 baths746 sq. ft.1888 S Jackson Street #505, Denver, CO 80210
MLS# 3731797Listed by: COMPASS - DENVER - Open Sat, 10am to 12pmNew
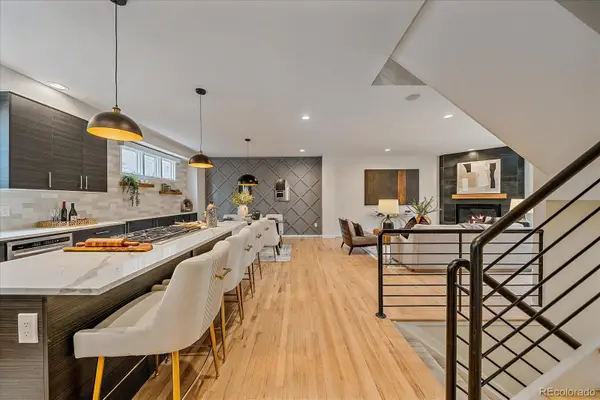 $1,289,000Active4 beds 4 baths3,626 sq. ft.
$1,289,000Active4 beds 4 baths3,626 sq. ft.467 Harrison Street, Denver, CO 80206
MLS# 6185008Listed by: APEX REAL ESTATE SOLUTIONS LLC - Open Fri, 3:30 to 5:30pmNew
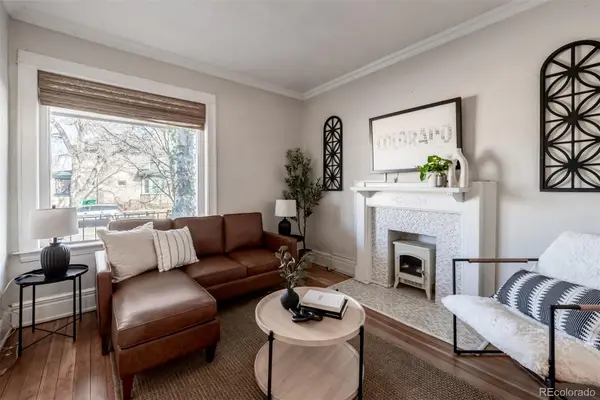 $655,000Active3 beds 2 baths1,572 sq. ft.
$655,000Active3 beds 2 baths1,572 sq. ft.1904 E 22nd Avenue, Denver, CO 80205
MLS# 7082610Listed by: REAL BROKER, LLC DBA REAL

