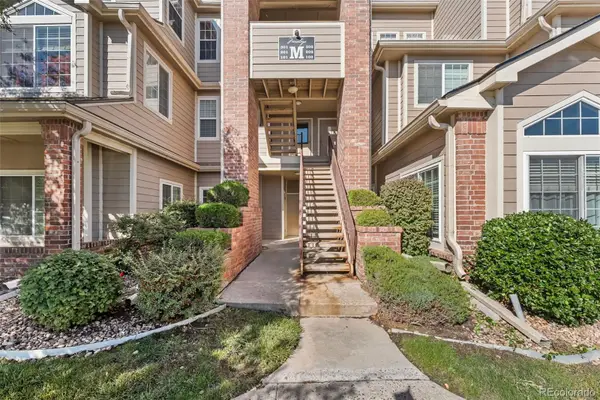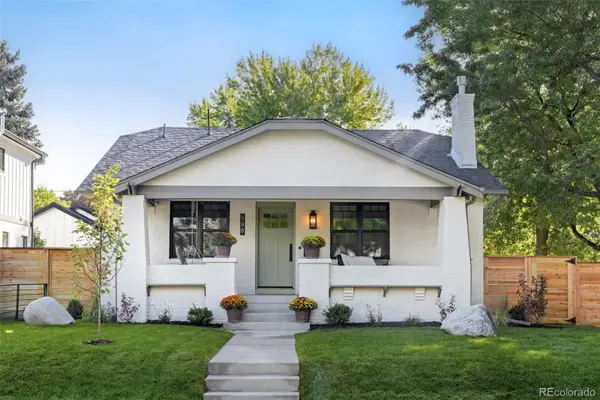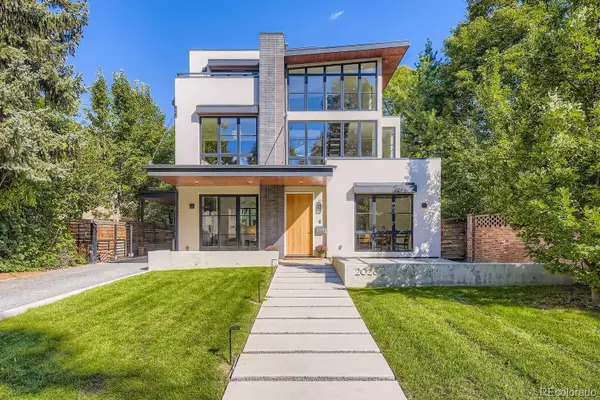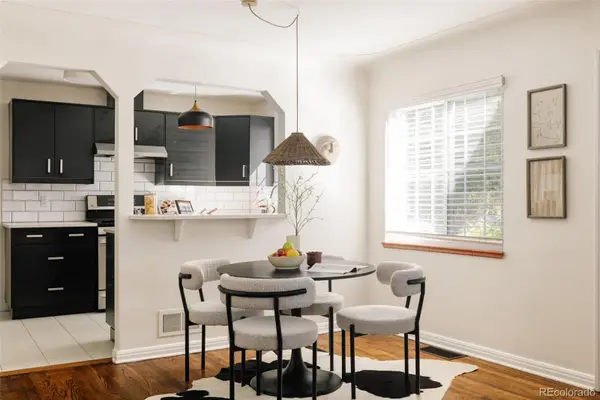521 Harrison Street, Denver, CO 80206
Local realty services provided by:RONIN Real Estate Professionals ERA Powered
521 Harrison Street,Denver, CO 80206
$900,000
- 3 Beds
- 2 Baths
- 1,912 sq. ft.
- Single family
- Active
Listed by:michael turnermichael.turner@redfin.com,720-300-0889
Office:redfin corporation
MLS#:1507669
Source:ML
Price summary
- Price:$900,000
- Price per sq. ft.:$470.71
About this home
Welcome to an exceptional opportunity in one of Denver’s most sought-after neighborhoods! This 1939 home on a generous .14-acre lot is perfectly positioned for investors looking to capitalize on Cherry Creek’s lucrative real estate market. The property offers the unique advantage of immediate rental income while you finalize your plans to build. The extensively updated home is fully habitable and ready to generate cash flow right away. Recent upgrades include a modern kitchen with quartz countertops and stainless steel appliances, renovated bathrooms, copper and PEX plumbing, an updated electrical panel with most wiring replaced, a new furnace and A/C (2024) with Nest management, a replaced sewer line, updated internal gas lines, and a front and back sprinkler system with app control. The spacious lot, alley access, and existing two-car detached garage create a perfect canvas for a lucrative townhouse project or custom dream home. Whether you choose to rent now or break ground on a new build, the property offers flexibility and exceptional upside. This is more than just a home; it’s a strategic investment in a premier Denver location. Don’t miss your chance to secure a property that offers both immediate return and significant future value.
Contact an agent
Home facts
- Year built:1939
- Listing ID #:1507669
Rooms and interior
- Bedrooms:3
- Total bathrooms:2
- Full bathrooms:2
- Living area:1,912 sq. ft.
Heating and cooling
- Cooling:Central Air
- Heating:Forced Air, Natural Gas
Structure and exterior
- Roof:Composition
- Year built:1939
- Building area:1,912 sq. ft.
- Lot area:0.14 Acres
Schools
- High school:George Washington
- Middle school:Hill
- Elementary school:Steck
Utilities
- Water:Public
- Sewer:Public Sewer
Finances and disclosures
- Price:$900,000
- Price per sq. ft.:$470.71
- Tax amount:$6,133 (2024)
New listings near 521 Harrison Street
- New
 $405,000Active2 beds 2 baths1,428 sq. ft.
$405,000Active2 beds 2 baths1,428 sq. ft.7877 E Mississippi Avenue #701, Denver, CO 80238
MLS# 4798331Listed by: KELLER WILLIAMS AVENUES REALTY - New
 $330,000Active2 beds 1 baths974 sq. ft.
$330,000Active2 beds 1 baths974 sq. ft.4760 S Wadsworth Boulevard #M301, Littleton, CO 80123
MLS# 5769857Listed by: SUCCESS REALTY EXPERTS, LLC - New
 $2,130,000Active3 beds 3 baths2,844 sq. ft.
$2,130,000Active3 beds 3 baths2,844 sq. ft.590 S York Street, Denver, CO 80209
MLS# 7897899Listed by: MILEHIMODERN - Coming Soon
 $1,925,000Coming Soon4 beds 4 baths
$1,925,000Coming Soon4 beds 4 baths2026 Ash Street, Denver, CO 80207
MLS# 8848016Listed by: COMPASS - DENVER - Coming SoonOpen Sat, 11am to 1pm
 $779,000Coming Soon3 beds 3 baths
$779,000Coming Soon3 beds 3 baths1512 Larimer Street #30, Denver, CO 80202
MLS# 4161823Listed by: LIV SOTHEBY'S INTERNATIONAL REALTY - Coming SoonOpen Sat, 1:30 to 3pm
 $1,000,000Coming Soon3 beds 2 baths
$1,000,000Coming Soon3 beds 2 baths1320 Grape Street, Denver, CO 80220
MLS# 6993925Listed by: LIV SOTHEBY'S INTERNATIONAL REALTY - Coming SoonOpen Sat, 12:30 to 2:30pm
 $329,000Coming Soon2 beds 2 baths
$329,000Coming Soon2 beds 2 baths4896 S Dudley Street #9-10, Littleton, CO 80123
MLS# 8953737Listed by: KELLER WILLIAMS ADVANTAGE REALTY LLC - New
 $683,000Active3 beds 2 baths1,079 sq. ft.
$683,000Active3 beds 2 baths1,079 sq. ft.4435 Zenobia Street, Denver, CO 80212
MLS# 7100611Listed by: HATCH REALTY, LLC - New
 $9,950Active0 Acres
$9,950Active0 Acres2020 Arapahoe Street #P37, Denver, CO 80205
MLS# IR1044668Listed by: LEVEL REAL ESTATE  $529,000Active3 beds 2 baths1,658 sq. ft.
$529,000Active3 beds 2 baths1,658 sq. ft.1699 S Canosa Court, Denver, CO 80219
MLS# 1709600Listed by: GUIDE REAL ESTATE
