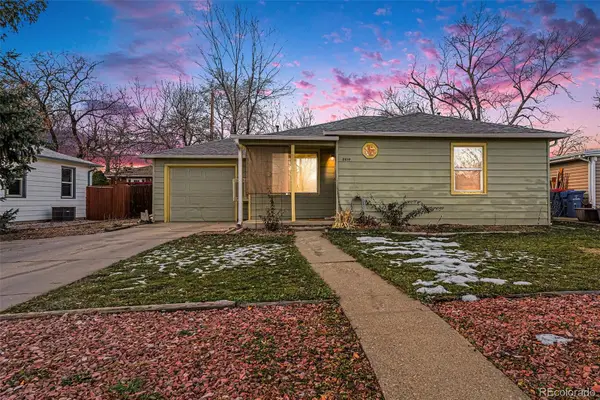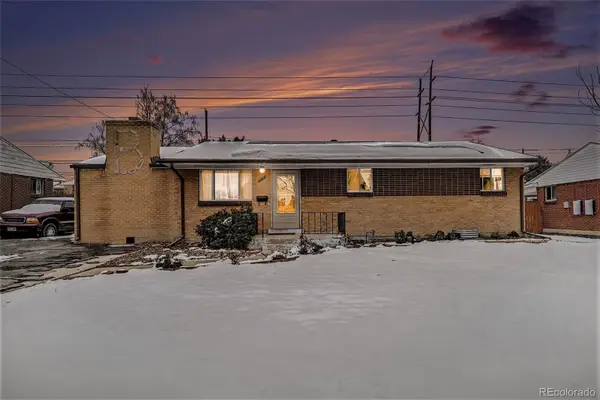5227 N Eliot Street, Denver, CO 80221
Local realty services provided by:ERA Shields Real Estate
5227 N Eliot Street,Denver, CO 80221
$569,000
- 3 Beds
- 3 Baths
- 1,703 sq. ft.
- Townhouse
- Active
Listed by: eric weins, turner millereric@weinsdevelopment.com,720-318-9796
Office: urban modern realty, llc.
MLS#:8177850
Source:ML
Price summary
- Price:$569,000
- Price per sq. ft.:$334.12
- Monthly HOA dues:$50
About this home
Welcome to 5227 N Eliot Street — a beautifully designed modern townhome located in the heart of the Aria Denver community. This thoughtfully laid-out home offers 2 bedrooms plus a main-floor office that can be converted into a 3rd conforming bedroom upon request, along with 3 bathrooms and stylish finishes throughout. The open-concept main level is filled with natural light and features a sleek kitchen with quartz countertops, a gas range, stainless steel appliances, and a spacious island that’s perfect for everyday living and entertaining.
Upstairs, you’ll find two well sized bedrooms with en-suite bathroom, including a primary suite with a walk-in closet. The main-floor office provides the flexibility to create a guest room, third bedroom, or dedicated workspace. Additional highlights include a 1-car garage plus a tandem driveway space for second-car parking, and a laundry closet for added convenience.
Located in the beautiful Aria Denver development, residents enjoy access to community gardens, walking paths, and amenities at the adjacent Enso Zen Apartments, including a fitness center, yoga studio, and outdoor gathering spaces. Just minutes from Rino, Lohi, Tennyson, and Lodo, you'll be close to some of Denver’s most vibrant, walkable neighborhoods known for great dining, shopping, and nightlife.
Don’t miss this opportunity to live in a home that combines modern comfort, intentional design, and unbeatable location. Schedule your showing today!
Contact an agent
Home facts
- Year built:2024
- Listing ID #:8177850
Rooms and interior
- Bedrooms:3
- Total bathrooms:3
- Full bathrooms:2
- Living area:1,703 sq. ft.
Heating and cooling
- Cooling:Central Air
- Heating:Forced Air
Structure and exterior
- Roof:Shingle
- Year built:2024
- Building area:1,703 sq. ft.
Schools
- High school:North
- Middle school:Skinner
- Elementary school:Beach Court
Utilities
- Water:Public
- Sewer:Public Sewer
Finances and disclosures
- Price:$569,000
- Price per sq. ft.:$334.12
- Tax amount:$2,800 (2024)
New listings near 5227 N Eliot Street
- Coming SoonOpen Sat, 1 to 3pm
 $725,000Coming Soon3 beds 2 baths
$725,000Coming Soon3 beds 2 baths321 N Grant Street, Denver, CO 80203
MLS# 3130626Listed by: SIGNATURE REAL ESTATE CORP. - New
 $400,000Active2 beds 1 baths979 sq. ft.
$400,000Active2 beds 1 baths979 sq. ft.449 N Corona Street, Denver, CO 80218
MLS# 9030334Listed by: GATHER REALTY - Open Sat, 10am to 12pmNew
 $500,000Active2 beds 3 baths1,300 sq. ft.
$500,000Active2 beds 3 baths1,300 sq. ft.2726 Federal Boulevard #1, Denver, CO 80211
MLS# 2822720Listed by: KELLER WILLIAMS REALTY NORTHERN COLORADO - New
 $425,000Active2 beds 1 baths874 sq. ft.
$425,000Active2 beds 1 baths874 sq. ft.2419 Otis Street, Denver, CO 80214
MLS# 5284135Listed by: DISTINCT REAL ESTATE LLC - New
 $260,000Active1 beds 1 baths348 sq. ft.
$260,000Active1 beds 1 baths348 sq. ft.3049 W 18th Avenue, Denver, CO 80204
MLS# 9859054Listed by: COMPASS - DENVER - Open Sat, 12 to 2pmNew
 $385,000Active5 beds 2 baths2,242 sq. ft.
$385,000Active5 beds 2 baths2,242 sq. ft.7690 Greenwood Boulevard, Denver, CO 80221
MLS# 7839398Listed by: KELLER WILLIAMS DTC - New
 $1,485,000Active3 beds 4 baths3,696 sq. ft.
$1,485,000Active3 beds 4 baths3,696 sq. ft.424 Jackson Street, Denver, CO 80206
MLS# 2068781Listed by: KENTWOOD REAL ESTATE CHERRY CREEK - Coming Soon
 $530,000Coming Soon5 beds 3 baths
$530,000Coming Soon5 beds 3 baths7172 E Jewell Avenue, Denver, CO 80224
MLS# 6876264Listed by: EXP REALTY, LLC - New
 $410,000Active3 beds 2 baths984 sq. ft.
$410,000Active3 beds 2 baths984 sq. ft.400 Del Norte Street, Denver, CO 80221
MLS# 5539726Listed by: BROKERS GUILD HOMES - Coming Soon
 $1,100,000Coming Soon4 beds 4 baths
$1,100,000Coming Soon4 beds 4 baths2657 S Sherman Street, Denver, CO 80210
MLS# 6606444Listed by: KELLER WILLIAMS DTC
