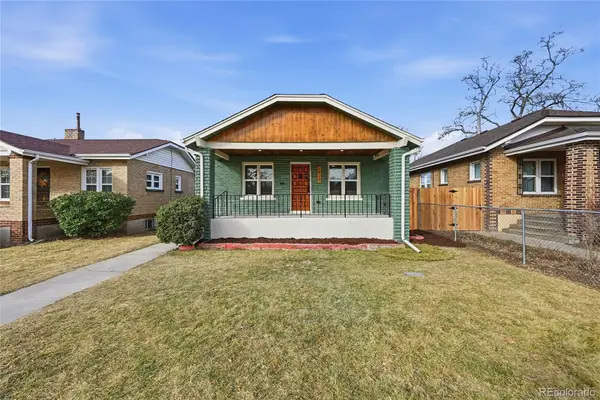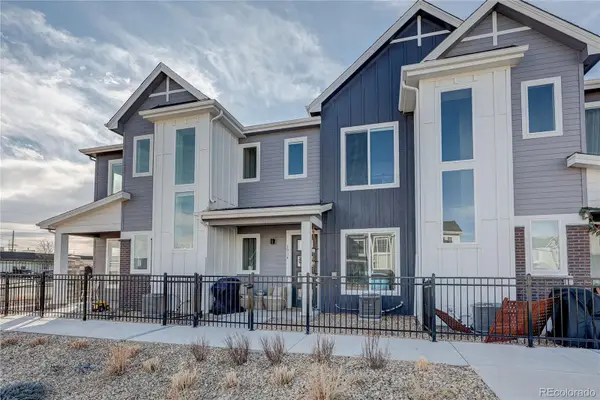5249 Osceola Street, Denver, CO 80212
Local realty services provided by:RONIN Real Estate Professionals ERA Powered
5249 Osceola Street,Denver, CO 80212
$500,000
- 3 Beds
- 2 Baths
- 1,378 sq. ft.
- Single family
- Active
Listed by: molly petrellimolly.petrelli@compass.com,720-373-1475
Office: compass - denver
MLS#:4742661
Source:ML
Price summary
- Price:$500,000
- Price per sq. ft.:$362.84
About this home
New carpet and new refrigerator! Own your piece of the Mile High City with this charming home in one of Denver’s most welcoming neighborhoods. Offering the best of urban living and community, this two-story home features three bedrooms, flexible living areas, and a finished lower level — giving you room to live, work, and play. Step outside to a spacious, private backyard with plenty of room to relax or entertain, plus your own one-car garage for covered parking and extra storage. Spend your mornings walking to Berkeley Park or Clear Creek Valley Park, or hop on the Clear Creek Path for a bike ride, jog, or evening stroll with your pup. When it’s time to unwind, Tennyson Street is right around the corner — lined with local restaurants, cozy coffee shops, and buzzing breweries that make Denver living so vibrant – or hop on over to Willis Case Golf Course. Whether you’re headed to downtown Denver (15 minutes), catching a show at Red Rocks, exploring Golden, or flying out of DIA, you’ll appreciate how easy it is to get everywhere from here. This isn’t just a home — it’s your basecamp for everything Denver has to offer.
Contact an agent
Home facts
- Year built:1954
- Listing ID #:4742661
Rooms and interior
- Bedrooms:3
- Total bathrooms:2
- Full bathrooms:2
- Living area:1,378 sq. ft.
Heating and cooling
- Cooling:Central Air
- Heating:Forced Air, Natural Gas
Structure and exterior
- Roof:Composition
- Year built:1954
- Building area:1,378 sq. ft.
- Lot area:0.15 Acres
Schools
- High school:Westminster
- Middle school:Shaw Heights
- Elementary school:Tennyson Knolls
Utilities
- Water:Public
- Sewer:Public Sewer
Finances and disclosures
- Price:$500,000
- Price per sq. ft.:$362.84
- Tax amount:$4,056 (2024)
New listings near 5249 Osceola Street
- Coming Soon
 $3,095,000Coming Soon6 beds 5 baths
$3,095,000Coming Soon6 beds 5 baths445 Forest Street, Denver, CO 80220
MLS# 3657042Listed by: COMPASS - DENVER - Coming Soon
 $535,000Coming Soon2 beds 2 baths
$535,000Coming Soon2 beds 2 baths3030 Wilson Court #6, Denver, CO 80205
MLS# 4227757Listed by: COMPASS - DENVER - Coming Soon
 $699,000Coming Soon4 beds 4 baths
$699,000Coming Soon4 beds 4 baths6712 Avrum Drive, Denver, CO 80221
MLS# 6907555Listed by: MILEHIMODERN - New
 $575,000Active2 beds 1 baths1,647 sq. ft.
$575,000Active2 beds 1 baths1,647 sq. ft.1166 N Downing Street, Denver, CO 80218
MLS# 8689198Listed by: RE/MAX OF CHERRY CREEK - New
 $500,000Active3 beds 2 baths1,465 sq. ft.
$500,000Active3 beds 2 baths1,465 sq. ft.3132 N Downing Street, Denver, CO 80205
MLS# 9580407Listed by: PAISANO REALTY, INC. - Coming Soon
 $499,000Coming Soon3 beds 1 baths
$499,000Coming Soon3 beds 1 baths3330 E Mexico Avenue, Denver, CO 80210
MLS# 1657412Listed by: MEGASTAR REALTY - Coming Soon
 $729,900Coming Soon4 beds 2 baths
$729,900Coming Soon4 beds 2 baths2839 N Fillmore Street, Denver, CO 80205
MLS# 1759076Listed by: HOMESMART - New
 $205,000Active2 beds 1 baths945 sq. ft.
$205,000Active2 beds 1 baths945 sq. ft.695 S Alton Way #1D, Denver, CO 80247
MLS# 2498257Listed by: RE/MAX AVENUES - New
 $535,000Active3 beds 3 baths1,328 sq. ft.
$535,000Active3 beds 3 baths1,328 sq. ft.1934 S Poplar Court, Denver, CO 80224
MLS# 2994563Listed by: RE/MAX ALLIANCE - New
 $599,000Active7 beds 4 baths4,510 sq. ft.
$599,000Active7 beds 4 baths4,510 sq. ft.3301 N Krameria Street, Denver, CO 80207
MLS# 4252395Listed by: JONES HOMES L.L.C.

