5265 Central Park Boulevard, Denver, CO 80238
Local realty services provided by:ERA Teamwork Realty
5265 Central Park Boulevard,Denver, CO 80238
$285,999
- 2 Beds
- 2 Baths
- 1,180 sq. ft.
- Townhouse
- Active
Listed by:nicolette thomashomesales@nicolettethomas.com,720-394-0099
Office:compass colorado, llc. - boulder
MLS#:6337350
Source:ML
Price summary
- Price:$285,999
- Price per sq. ft.:$242.37
- Monthly HOA dues:$205
About this home
Welcome to this charming townhome, part of the Denver Affordable Housing Program, where comfort and convenience meet elegance. This beautifully maintained 2-bedroom, 2-bathroom gem offers a spacious living room perfect for relaxation and entertainment. The modern kitchen, equipped with stainless steel appliances, is a culinary enthusiast's dream. You'll appreciate the convenience of a guest bath on the main floor and the oversized attached garage, providing ample storage space.
Upstairs, you'll find two generous bedrooms that share a well-appointed full bathroom. The home boasts numerous attractive features, including a welcoming front porch, custom interior paint, a tankless water heater, a dedicated laundry room, and energy-efficient solar panels.
Located near Central Park and Northfield, you'll have easy access to an array of amenities, such as pools, fitness centers, parks, and a variety of shopping and dining options. Don't miss the opportunity to make this delightful townhome your own!
Contact an agent
Home facts
- Year built:2017
- Listing ID #:6337350
Rooms and interior
- Bedrooms:2
- Total bathrooms:2
- Full bathrooms:1
- Half bathrooms:1
- Living area:1,180 sq. ft.
Heating and cooling
- Cooling:Central Air
- Heating:Forced Air, Solar
Structure and exterior
- Roof:Composition
- Year built:2017
- Building area:1,180 sq. ft.
- Lot area:0.03 Acres
Schools
- High school:Northfield
- Middle school:DSST: Conservatory Green
- Elementary school:Swigert International
Utilities
- Water:Public
- Sewer:Public Sewer
Finances and disclosures
- Price:$285,999
- Price per sq. ft.:$242.37
- Tax amount:$2,034 (2024)
New listings near 5265 Central Park Boulevard
- New
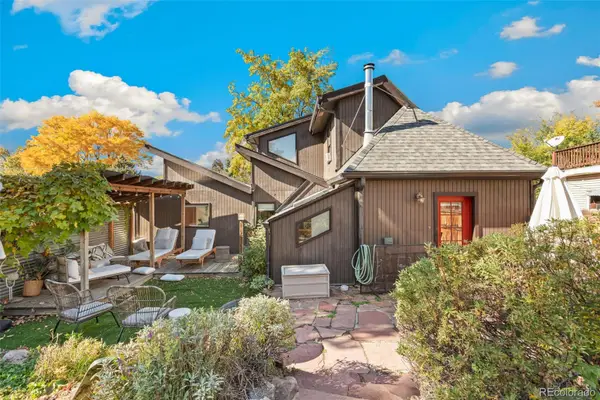 $875,000Active4 beds 1 baths1,690 sq. ft.
$875,000Active4 beds 1 baths1,690 sq. ft.3865 Xavier Street, Denver, CO 80212
MLS# 9549564Listed by: COMPASS - DENVER - New
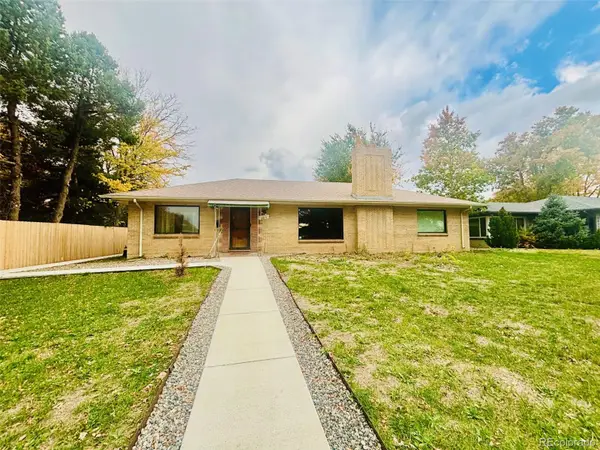 $549,000Active3 beds 2 baths1,833 sq. ft.
$549,000Active3 beds 2 baths1,833 sq. ft.2015 Monaco Parkway, Denver, CO 80207
MLS# 1873192Listed by: THE BLOCK INC - New
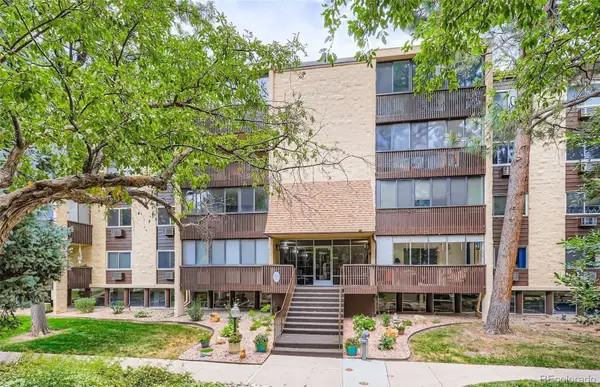 $225,000Active2 beds 2 baths1,200 sq. ft.
$225,000Active2 beds 2 baths1,200 sq. ft.6940 E Girard Avenue #307, Denver, CO 80224
MLS# 3097543Listed by: HOMESMART - New
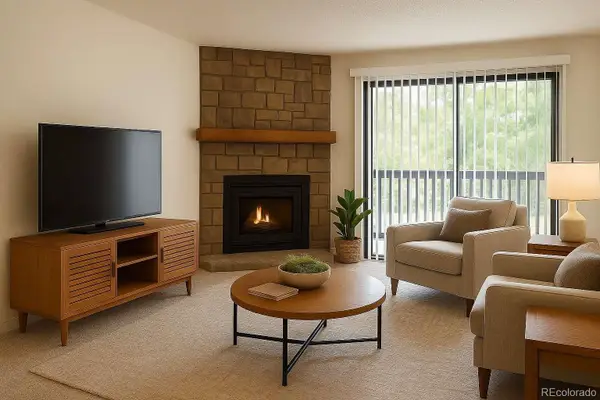 $249,000Active2 beds 2 baths1,019 sq. ft.
$249,000Active2 beds 2 baths1,019 sq. ft.8600 E Alameda Avenue #19-104, Denver, CO 80247
MLS# 3869935Listed by: YOUR CASTLE REAL ESTATE INC - New
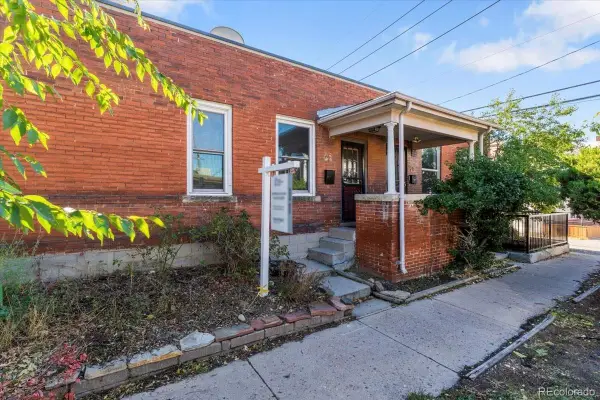 $380,000Active2 beds 1 baths1,099 sq. ft.
$380,000Active2 beds 1 baths1,099 sq. ft.22 E Bayaud Avenue, Denver, CO 80209
MLS# 6223332Listed by: KELLER WILLIAMS INTEGRITY REAL ESTATE LLC - New
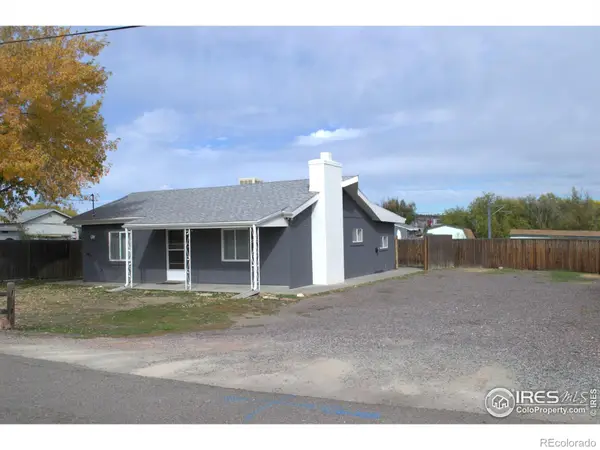 $588,000Active3 beds 2 baths1,152 sq. ft.
$588,000Active3 beds 2 baths1,152 sq. ft.2621 W 66th Place, Denver, CO 80221
MLS# IR1046524Listed by: GROUP MULBERRY - Coming Soon
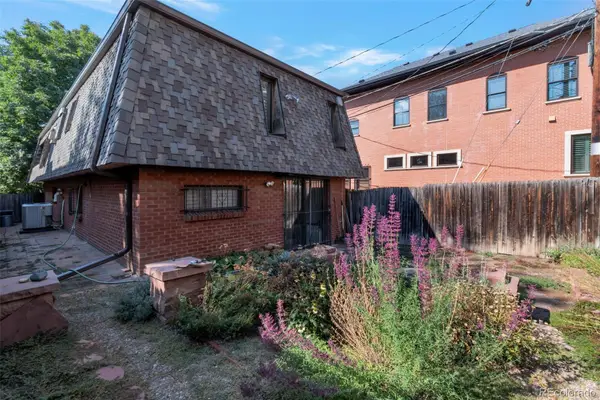 $875,000Coming Soon2 beds 2 baths
$875,000Coming Soon2 beds 2 baths2525 E 5th Avenue, Denver, CO 80206
MLS# 2966980Listed by: KENTWOOD REAL ESTATE CHERRY CREEK - New
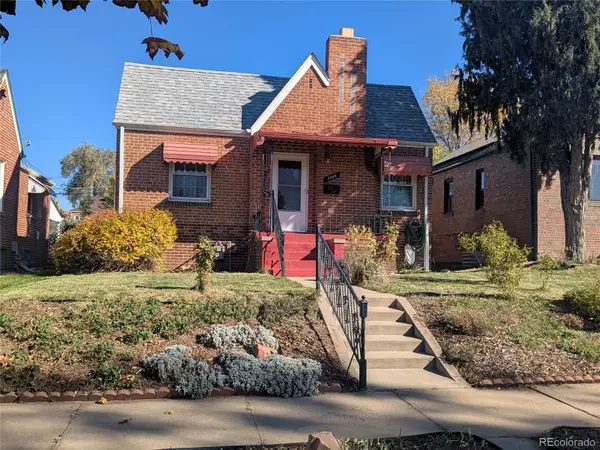 $450,000Active2 beds 1 baths1,712 sq. ft.
$450,000Active2 beds 1 baths1,712 sq. ft.3444 N Saint Paul Street, Denver, CO 80205
MLS# 4351526Listed by: KELLER WILLIAMS DTC - New
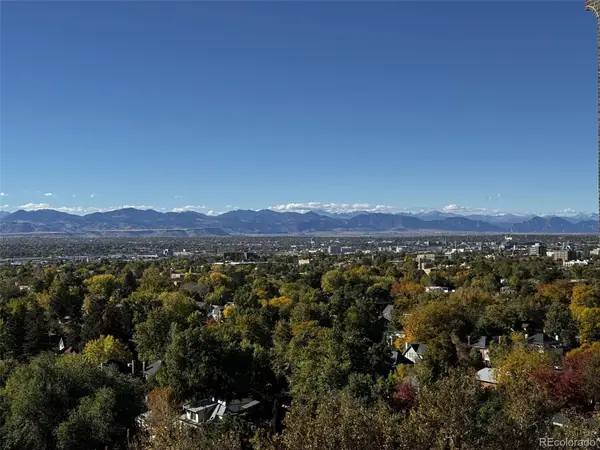 $375,000Active1 beds 1 baths768 sq. ft.
$375,000Active1 beds 1 baths768 sq. ft.460 S Marion Parkway #1302, Denver, CO 80209
MLS# 4433669Listed by: RE/MAX PROFESSIONALS
