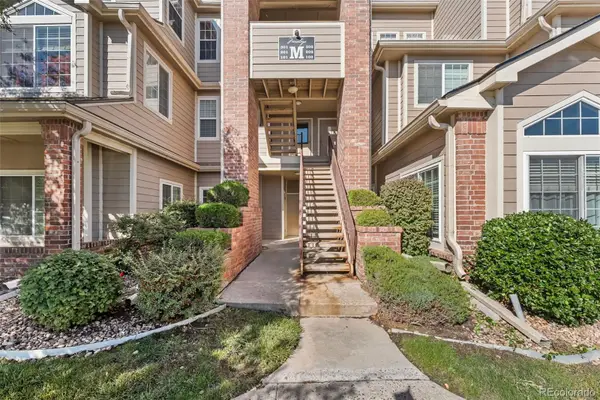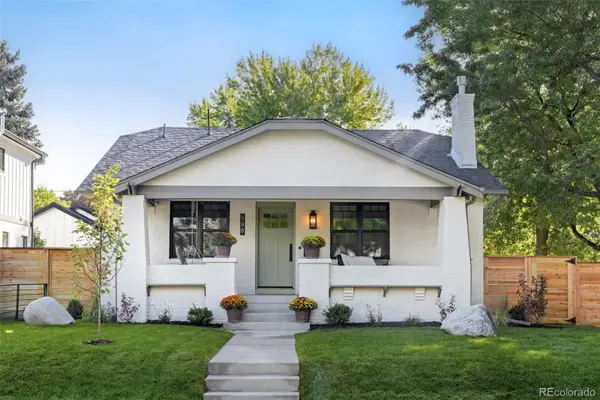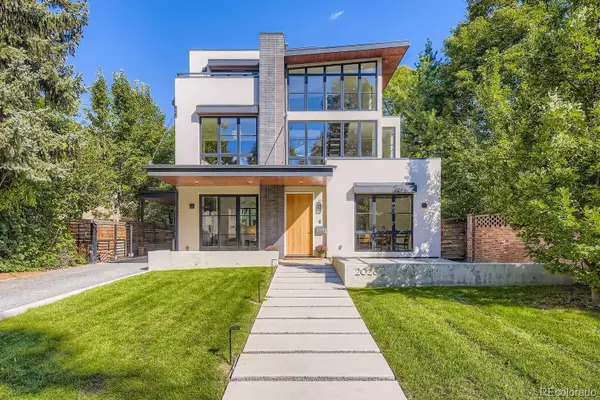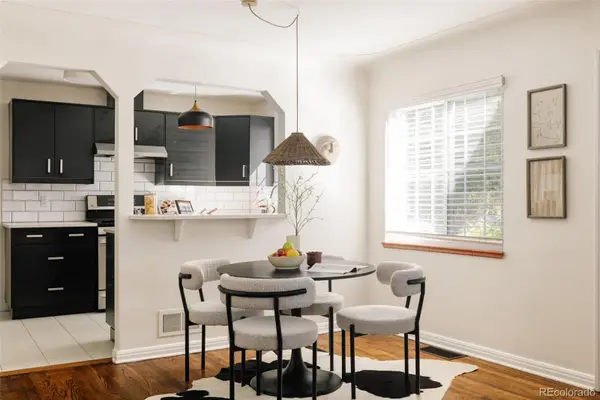5300 E Cherry Creek South Drive #121, Denver, CO 80246
Local realty services provided by:ERA Shields Real Estate
Listed by:christine battistahomes@thebattistateam.com,303-500-2414
Office:keller williams dtc
MLS#:5190720
Source:ML
Price summary
- Price:$247,500
- Price per sq. ft.:$246.02
- Monthly HOA dues:$511
About this home
CHERRY CREEK GEM WITH TWO BATH POTENTIAL, COMPLETELY UPGRADED
This highly coveted TOP-FLOOR END-UNIT provides exceptional privacy, with NO ONE above you! Designed with a spacious two-bath floor plan, this home currently features one bathroom, and the second is just waiting to be easily finished, providing instant value and flexibility.
Natural light fills the open layout, highlighting fresh designer paint, new chic wood look flooring, and thoughtful upgrades throughout. The living and dining spaces flow seamlessly together and open through double French doors to a private outdoor living space. A cozy fireplace anchors the room, drawing you in perfect for relaxing on Colorado evenings.
The kitchen is a chef’s delight offering brand new, never-used, stainless steel appliances and luxurious quartzite countertops, and a design that is ideal for entertaining or daily living.
Additional upgrades include a new furnace, new A C, fresh interior paint, new lighting, new doors, and more, making this home completely move in ready.
Both bedrooms are generously sized, with the primary suite serving as a true retreat. It offers a spacious walk in closet and sliding glass doors to a private balcony, your personal oasis for morning coffee or evening wine.
Cherry Creek Village enhances your lifestyle with a Clubhouse, Gym, sparkling pool and ample parking. From here, you are steps from Cherry Creek Trail, Garland and Potenza Parks, Lollipop Lake, and minutes from Cherry Creek’s premier shopping, dining, nightlife, and easy access to downtown Denver, the DTC, and the light rail for convenient commuting.
This is your chance to own in one of Denver’s most desirable neighborhoods. Come see the possibilities, finish the second bath, and create lifetime memories in this stunning Cherry Creek home! Don't miss the incredible INCENTIVES for this like-new home. ASK NOW!
Contact an agent
Home facts
- Year built:1973
- Listing ID #:5190720
Rooms and interior
- Bedrooms:2
- Total bathrooms:1
- Full bathrooms:1
- Living area:1,006 sq. ft.
Heating and cooling
- Cooling:Central Air
- Heating:Forced Air
Structure and exterior
- Roof:Composition
- Year built:1973
- Building area:1,006 sq. ft.
Schools
- High school:Thomas Jefferson
- Middle school:Hill
- Elementary school:McMeen
Utilities
- Sewer:Public Sewer
Finances and disclosures
- Price:$247,500
- Price per sq. ft.:$246.02
- Tax amount:$1,207 (2024)
New listings near 5300 E Cherry Creek South Drive #121
- New
 $405,000Active2 beds 2 baths1,428 sq. ft.
$405,000Active2 beds 2 baths1,428 sq. ft.7877 E Mississippi Avenue #701, Denver, CO 80238
MLS# 4798331Listed by: KELLER WILLIAMS AVENUES REALTY - New
 $330,000Active2 beds 1 baths974 sq. ft.
$330,000Active2 beds 1 baths974 sq. ft.4760 S Wadsworth Boulevard #M301, Littleton, CO 80123
MLS# 5769857Listed by: SUCCESS REALTY EXPERTS, LLC - New
 $2,130,000Active3 beds 3 baths2,844 sq. ft.
$2,130,000Active3 beds 3 baths2,844 sq. ft.590 S York Street, Denver, CO 80209
MLS# 7897899Listed by: MILEHIMODERN - Coming Soon
 $1,925,000Coming Soon4 beds 4 baths
$1,925,000Coming Soon4 beds 4 baths2026 Ash Street, Denver, CO 80207
MLS# 8848016Listed by: COMPASS - DENVER - Coming SoonOpen Sat, 11am to 1pm
 $779,000Coming Soon3 beds 3 baths
$779,000Coming Soon3 beds 3 baths1512 Larimer Street #30, Denver, CO 80202
MLS# 4161823Listed by: LIV SOTHEBY'S INTERNATIONAL REALTY - Coming SoonOpen Sat, 1:30 to 3pm
 $1,000,000Coming Soon3 beds 2 baths
$1,000,000Coming Soon3 beds 2 baths1320 Grape Street, Denver, CO 80220
MLS# 6993925Listed by: LIV SOTHEBY'S INTERNATIONAL REALTY - Coming SoonOpen Sat, 12:30 to 2:30pm
 $329,000Coming Soon2 beds 2 baths
$329,000Coming Soon2 beds 2 baths4896 S Dudley Street #9-10, Littleton, CO 80123
MLS# 8953737Listed by: KELLER WILLIAMS ADVANTAGE REALTY LLC - New
 $683,000Active3 beds 2 baths1,079 sq. ft.
$683,000Active3 beds 2 baths1,079 sq. ft.4435 Zenobia Street, Denver, CO 80212
MLS# 7100611Listed by: HATCH REALTY, LLC - New
 $9,950Active0 Acres
$9,950Active0 Acres2020 Arapahoe Street #P37, Denver, CO 80205
MLS# IR1044668Listed by: LEVEL REAL ESTATE  $529,000Active3 beds 2 baths1,658 sq. ft.
$529,000Active3 beds 2 baths1,658 sq. ft.1699 S Canosa Court, Denver, CO 80219
MLS# 1709600Listed by: GUIDE REAL ESTATE
