5305 E Dakota Avenue, Denver, CO 80246
Local realty services provided by:RONIN Real Estate Professionals ERA Powered
Listed by: molly hollis, sean hollisteamhollis@GatherRealty.com,303-777-2770
Office: gather realty
MLS#:5880386
Source:ML
Price summary
- Price:$850,000
- Price per sq. ft.:$414.84
About this home
Tucked away as a hidden gem in the SOUTH HILLTOP neighborhood (perfect betw Cherry Creek & Hilltop), this ARCHITECTURAL WORK OF ART is truly special. With a STRIKING MODERNIST DESIGN & a one-of-a-kind floor plan, this home offers the ULTIMATE BALANCE: perfect for both large, lively gatherings as well as quiet nights in. ** The flexible layout adapts to your lifestyle providing 2 large living spaces with multiple seating options to fit your preferred furniture & spatial style. One is a light filled space with gas fireplace and direct access to a private elevated deck through French doors while the other opens from the dining & kitchen. Both provide options for formal or informal living. ** Kitchen is anchored by 2 dining spaces (formal & informal) on either side. Work with the spaces as they are or create a new space with expanded kitchen of your dreams. ** Currently configured with 2 en-suite bedrooms on the upper level, plans were underway for a 3rd bedroom & bath on the lower level (see photos: just drywall and flooring is left for the bedroom. Bath is still at rough plumbing). Plans were also underway to expand the primary bath into a larger spa like bath for the oversized primary suite (which already has tons of closet space). ** 3 outdoor escapes include a secret garden off the upper level, a private courtyard, and an elevated deck surrounded by mature trees. Easily livable as-is, move in with ease & then bring your vision to life with updates. THIS IS MORE THAN A HOME: IT’S A RARE BLEND OF FUNCTION & ARTISTIC FLAIR IN AN UNMATCHED LOCATION. PERFECTLY PERCHED ON A CORNER LOT, THIS SPECIAL HOME IS READY FOR ITS NEXT CHAPTER AMONGST THE OTHER MODERNIST HOMES & MATURE TREES OF SOUTH HILLTOP. ** EZ to Cherry Creek, Belcaro, 9th & Co, & So Many Amenities ** Take Back Way to DTC or Downtown & Avoid I25 **** WALK-THRU VIDEO, 3D INTERACTIVE FLOOR PLAN, & ADD'L PHOTOS IN VIRTUAL TOUR LINKS ** In Supplements, please find the recent structural engineering evaluation
Contact an agent
Home facts
- Year built:1979
- Listing ID #:5880386
Rooms and interior
- Bedrooms:2
- Total bathrooms:3
- Full bathrooms:1
- Half bathrooms:1
- Living area:2,049 sq. ft.
Heating and cooling
- Cooling:Central Air
- Heating:Forced Air
Structure and exterior
- Year built:1979
- Building area:2,049 sq. ft.
- Lot area:0.14 Acres
Schools
- High school:George Washington
- Middle school:Hill
- Elementary school:Carson
Utilities
- Sewer:Public Sewer
Finances and disclosures
- Price:$850,000
- Price per sq. ft.:$414.84
- Tax amount:$5,663 (2024)
New listings near 5305 E Dakota Avenue
- New
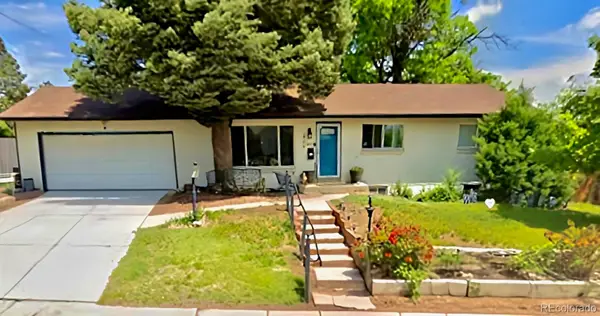 $695,000Active6 beds 3 baths2,522 sq. ft.
$695,000Active6 beds 3 baths2,522 sq. ft.2704 S Zurich Court, Denver, CO 80236
MLS# 3828823Listed by: BROKERS GUILD HOMES - New
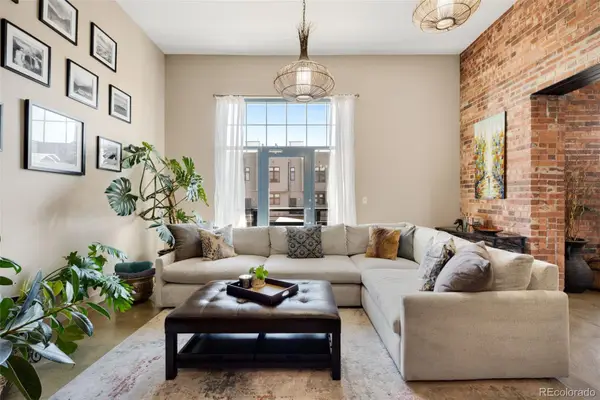 $575,000Active1 beds 1 baths1,027 sq. ft.
$575,000Active1 beds 1 baths1,027 sq. ft.2500 Walnut Street #201, Denver, CO 80205
MLS# 4537931Listed by: COMPASS - DENVER - New
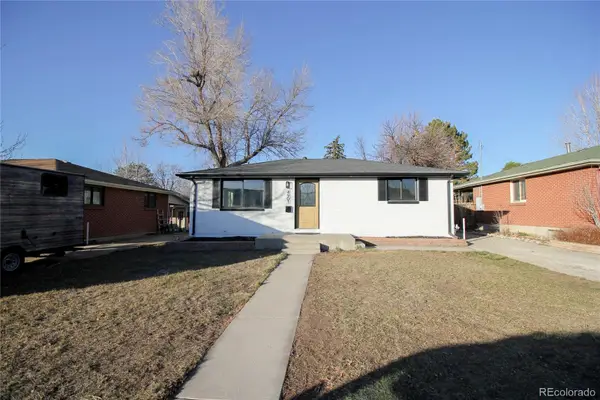 $580,000Active4 beds 2 baths1,600 sq. ft.
$580,000Active4 beds 2 baths1,600 sq. ft.4901 E Asbury Avenue, Denver, CO 80222
MLS# 8100425Listed by: EXP REALTY, LLC - Open Sat, 11am to 1pmNew
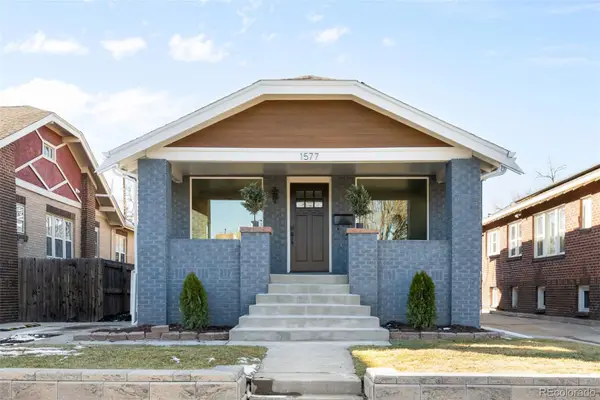 $975,000Active4 beds 3 baths2,214 sq. ft.
$975,000Active4 beds 3 baths2,214 sq. ft.1577 Newton Street, Denver, CO 80204
MLS# 8654296Listed by: REAL BROKER, LLC DBA REAL - New
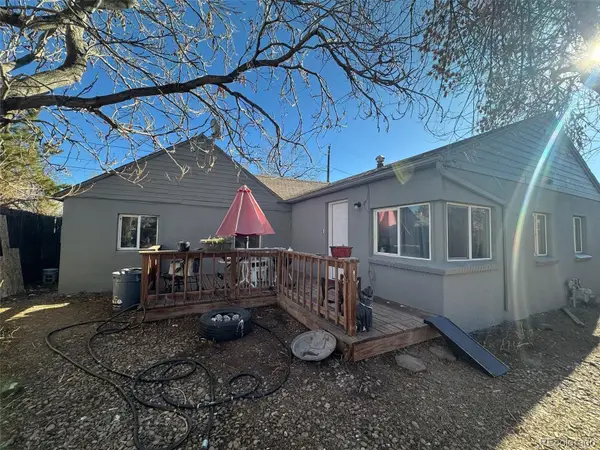 $459,000Active3 beds 2 baths1,078 sq. ft.
$459,000Active3 beds 2 baths1,078 sq. ft.1956 Rosemary Street, Denver, CO 80220
MLS# 2078750Listed by: LEVINE LTD REALTORS - New
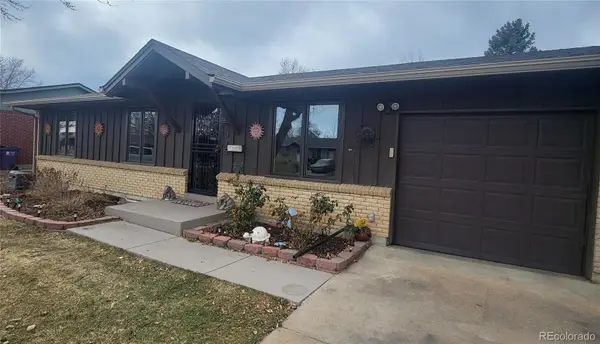 $514,900Active4 beds 3 baths2,042 sq. ft.
$514,900Active4 beds 3 baths2,042 sq. ft.1375 S Newport Street, Denver, CO 80224
MLS# 4024196Listed by: ELM REALTY - Coming Soon
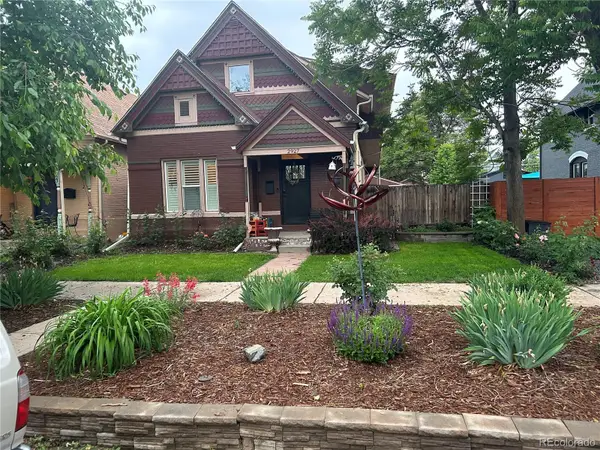 $1,090,000Coming Soon4 beds 3 baths
$1,090,000Coming Soon4 beds 3 baths2927 N Humboldt Street, Denver, CO 80205
MLS# 7240487Listed by: FORTERA REALTY - New
 $250,000Active2 beds 3 baths1,131 sq. ft.
$250,000Active2 beds 3 baths1,131 sq. ft.1811 S Quebec Way #48, Denver, CO 80231
MLS# 1988318Listed by: RE/MAX ALLIANCE - Coming Soon
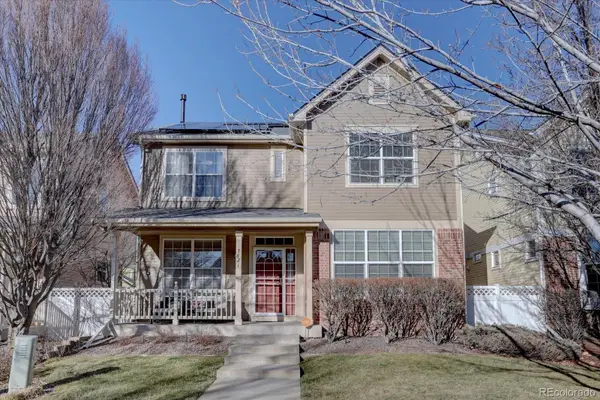 $775,000Coming Soon3 beds 3 baths
$775,000Coming Soon3 beds 3 baths7821 E Archer Place, Denver, CO 80230
MLS# 3742838Listed by: KELLER WILLIAMS DTC - New
 $279,900Active2 beds 2 baths1,100 sq. ft.
$279,900Active2 beds 2 baths1,100 sq. ft.3948 S Yosemite Street, Denver, CO 80237
MLS# 4313136Listed by: THE EDGE GROUP LLC
