5335 E 2nd Avenue, Denver, CO 80220
Local realty services provided by:LUX Real Estate Company ERA Powered
5335 E 2nd Avenue,Denver, CO 80220
$3,250,000
- 6 Beds
- 7 Baths
- 6,647 sq. ft.
- Single family
- Pending
Listed by:beth larranceblarrance@corcoranperry.com,303-399-7777
Office:corcoran perry & co.
MLS#:3794137
Source:ML
Price summary
- Price:$3,250,000
- Price per sq. ft.:$488.94
About this home
Welcome to 5335 E 2nd Avenue, a distinguished home nestled in the heart of Hilltop. This expansive property is a blend of luxury and functionality, with a refined living experience.
Walk into the foyer and notice the light-filled open floor plan with travertine tile and exquisite walnut hardwoods throughout the main level. The living room has French doors to the garden plus a fireplace, while the large formal dining room and office with walls of built ins also have direct access to a lovely patio. The gourmet kitchen is equipped with a Sub Zero refrigerator, Wolf six-burner gas stove top, dishwasher with two extra dishwasher drawers, and a built-in Miele coffee system. Enjoy banquet seating in the breakfast nook and a large, comfortable great room with fireplace. Off the kitchen is a built-in bar nook with ice maker and beverage refrigerator, and don’t miss the ultimate pantry, mud room / office area with a convenient powder room.
The upper level is thoughtfully designed with four bedrooms, each boasting en suite baths, and ample closets providing privacy and comfort. A dedicated laundry room with sink, and ample storage. The primary bedroom is a true retreat, featuring a cozy fireplace and a large wrap-around balcony- Spa-like bath featuring a large tub, dual vanities, glass-enclosed shower, and two walk-in closets.
The finished basement features a custom climate-controlled wine cellar, media and game area, a large horseshoe shaped bar with beverage refrigerator, dishwasher and special keg fridge, plus two additional bedrooms (one is being used as a gym), a bathroom, powder room, and ample storage space. The attached three-car garage boasts epoxy floors.
Outdoor living is elevated with a custom garden, gas fire pit, pergola, fountains and outdoor kitchen. This home offers a seamless blend of indoor and outdoor living, catering to both relaxation and entertainment. Come and see this fabulous home all near incredible schools, parks and restaurants.
Contact an agent
Home facts
- Year built:2004
- Listing ID #:3794137
Rooms and interior
- Bedrooms:6
- Total bathrooms:7
- Full bathrooms:4
- Half bathrooms:2
- Living area:6,647 sq. ft.
Heating and cooling
- Cooling:Central Air
- Heating:Forced Air, Natural Gas
Structure and exterior
- Roof:Spanish Tile
- Year built:2004
- Building area:6,647 sq. ft.
- Lot area:0.19 Acres
Schools
- High school:George Washington
- Middle school:Hill
- Elementary school:Carson
Utilities
- Water:Public
- Sewer:Public Sewer
Finances and disclosures
- Price:$3,250,000
- Price per sq. ft.:$488.94
- Tax amount:$19,256 (2024)
New listings near 5335 E 2nd Avenue
- Coming Soon
 $399,000Coming Soon2 beds 2 baths
$399,000Coming Soon2 beds 2 baths300 W 11th Avenue #10G, Denver, CO 80204
MLS# 3817787Listed by: REAL BROKER, LLC DBA REAL - Coming Soon
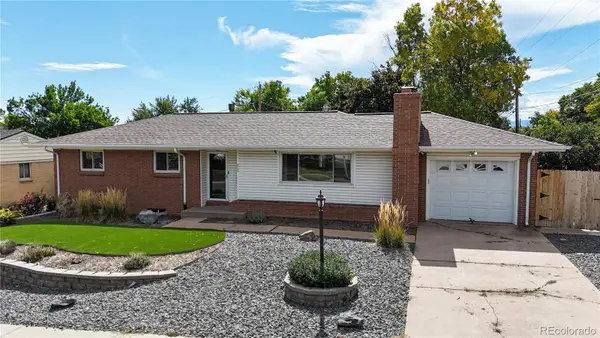 $510,000Coming Soon4 beds 2 baths
$510,000Coming Soon4 beds 2 baths3590 W Pimlico Avenue, Englewood, CO 80110
MLS# 6011729Listed by: KENTWOOD REAL ESTATE CITY PROPERTIES - Coming Soon
 $849,000Coming Soon3 beds 3 baths
$849,000Coming Soon3 beds 3 baths838 N Cherry Street #2, Denver, CO 80220
MLS# 6719668Listed by: RESOLUTE, INC. - New
 $399,900Active4 beds 1 baths862 sq. ft.
$399,900Active4 beds 1 baths862 sq. ft.1141 S Zenobia Street, Denver, CO 80219
MLS# 8793298Listed by: BEEZUB REALTY GROUP, LLC - New
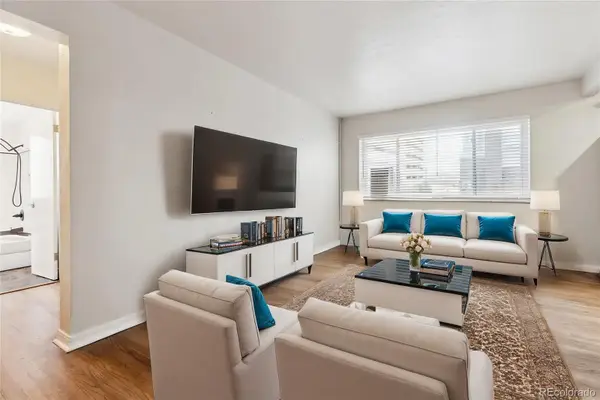 $205,000Active1 beds 1 baths591 sq. ft.
$205,000Active1 beds 1 baths591 sq. ft.1101 Bellaire Street #108, Denver, CO 80220
MLS# 9608378Listed by: RE/MAX PROFESSIONALS - New
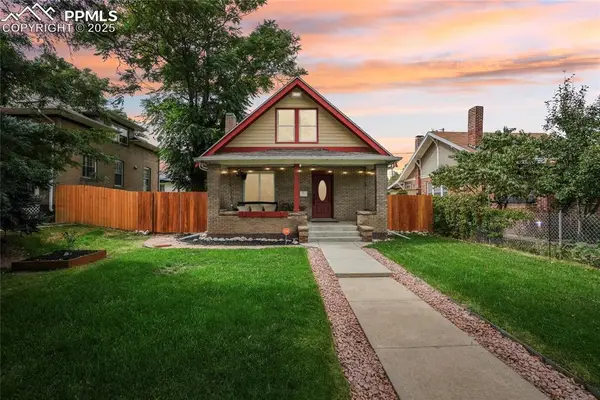 $775,000Active5 beds 3 baths2,440 sq. ft.
$775,000Active5 beds 3 baths2,440 sq. ft.4511 Federal Boulevard, Denver, CO 80211
MLS# 4888248Listed by: EXP REALTY LLC - New
 $529,000Active4 beds 2 baths1,944 sq. ft.
$529,000Active4 beds 2 baths1,944 sq. ft.2730 W Mississippi Avenue #8, Denver, CO 80219
MLS# 5998687Listed by: BROKERS GUILD REAL ESTATE - Coming Soon
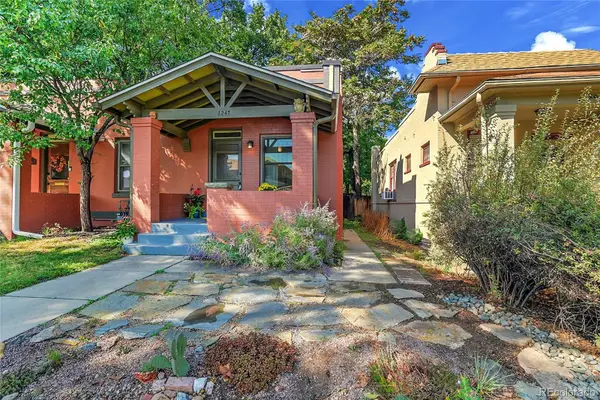 $600,000Coming Soon3 beds 2 baths
$600,000Coming Soon3 beds 2 baths1247 Adams Street, Denver, CO 80206
MLS# 5509433Listed by: GRANT REAL ESTATE COMPANY - Coming SoonOpen Thu, 2 to 4pm
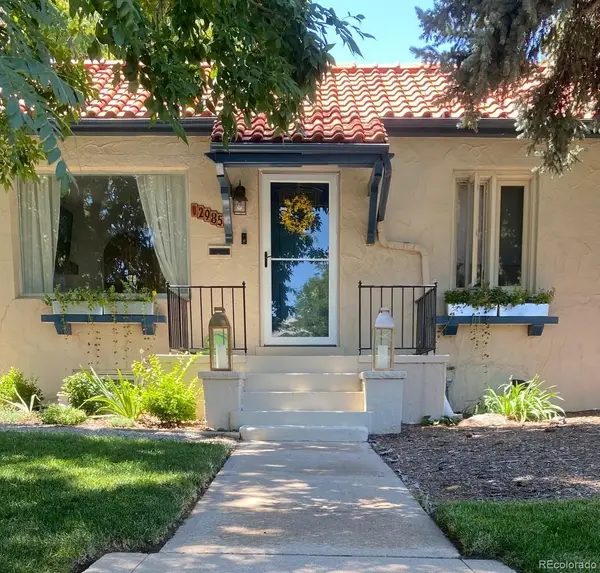 $699,000Coming Soon3 beds 2 baths
$699,000Coming Soon3 beds 2 baths2985 Birch Street, Denver, CO 80207
MLS# 8895949Listed by: COMPASS - DENVER - Coming SoonOpen Sat, 12 to 2pm
 $825,000Coming Soon4 beds 3 baths
$825,000Coming Soon4 beds 3 baths2250 S Ogden Street, Denver, CO 80210
MLS# 3264435Listed by: KENTWOOD REAL ESTATE CHERRY CREEK
