Local realty services provided by:ERA New Age
Listed by: brenton guyor, jamie beardenBGUYOR@GMAIL.COM,303-962-4272
Office: your castle real estate inc
MLS#:6315021
Source:ML
Price summary
- Price:$719,000
- Price per sq. ft.:$302.35
- Monthly HOA dues:$48
About this home
Better than new! Welcome to your private retreat in one of Denver’s most vibrant and walkable neighborhoods. Nestled along a beautifully landscaped boulevard, this rare end-unit townhome combines urban luxury with effortless comfort. Recent upgrades include Class 4 hail-resistant shingles, a new HVAC system with a larger AC compressor, updated fixtures, fencing, and enhanced side yard landscaping—making this home truly move-in ready. Step inside to soaring 17-foot ceilings, a spacious open layout, and a striking three-sided fireplace anchoring the living and dining spaces. The chef’s kitchen features a generous island perfect for entertaining, custom lighting, and elegant stacked-stone accents. The main-floor primary suite offers convenience and calm with a spa-inspired bath, rain shower, and walk-in closet. Upstairs, two additional ensuite bedrooms, each with a walk-in closet, provide comfort and flexibility for guests, family, or a home office. A lower-level flex room opens to a covered patio, ideal for a gym, studio, or second living space. Another patio off the kitchen creates the perfect spot for morning coffee or dining al fresco. Thoughtful details—like an under-stair wine bar—add a refined, modern touch. Located steps from parks, trails, restaurants, and boutiques, and minutes from Central Park’s pools, rec center, and farmer’s markets, this home delivers the best of urban energy and suburban tranquility. Urban luxury at its finest!
Contact an agent
Home facts
- Year built:2016
- Listing ID #:6315021
Rooms and interior
- Bedrooms:3
- Total bathrooms:4
- Full bathrooms:3
- Half bathrooms:1
- Living area:2,378 sq. ft.
Heating and cooling
- Cooling:Central Air
- Heating:Forced Air, Natural Gas
Structure and exterior
- Roof:Composition
- Year built:2016
- Building area:2,378 sq. ft.
- Lot area:0.07 Acres
Schools
- High school:Northfield
- Middle school:McAuliffe International
- Elementary school:Swigert International
Utilities
- Water:Public
- Sewer:Public Sewer
Finances and disclosures
- Price:$719,000
- Price per sq. ft.:$302.35
- Tax amount:$6,430 (2024)
New listings near 5377 Valentia Street
- Coming Soon
 $500,000Coming Soon2 beds 1 baths
$500,000Coming Soon2 beds 1 baths3242 N Gilpin Street, Denver, CO 80205
MLS# 3604479Listed by: COMPASS - DENVER - New
 $569,000Active3 beds 2 baths1,744 sq. ft.
$569,000Active3 beds 2 baths1,744 sq. ft.2510 S Cherry Street, Denver, CO 80222
MLS# 7240540Listed by: COMPASS - DENVER - New
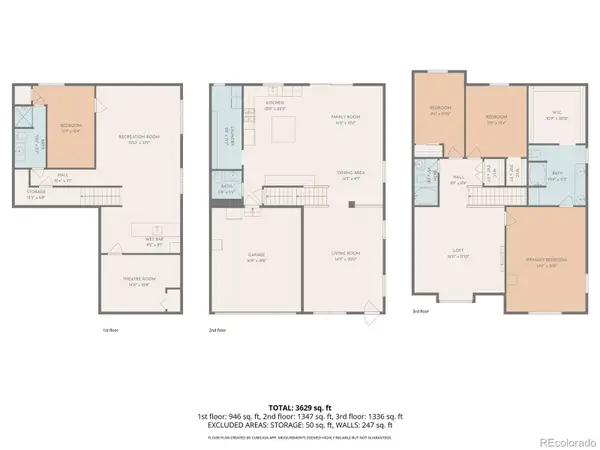 $750,000Active4 beds 4 baths3,721 sq. ft.
$750,000Active4 beds 4 baths3,721 sq. ft.5545 E Iran Street E, Denver, CO 80249
MLS# 8585262Listed by: DAVE SMITH REALTY - New
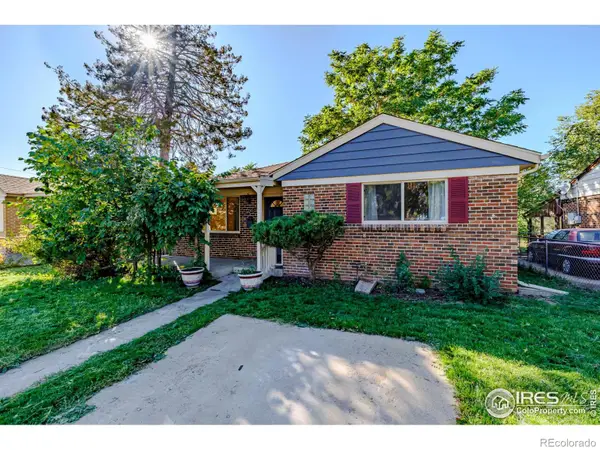 $540,000Active4 beds 2 baths1,672 sq. ft.
$540,000Active4 beds 2 baths1,672 sq. ft.2675 Pontiac Street, Denver, CO 80207
MLS# IR1050562Listed by: REAL - New
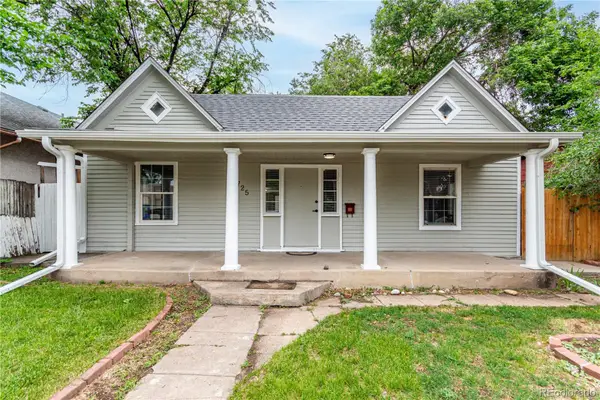 $395,000Active3 beds 1 baths916 sq. ft.
$395,000Active3 beds 1 baths916 sq. ft.725 Knox Court, Denver, CO 80204
MLS# 9800782Listed by: ESTRADA REAL ESTATE GROUP - New
 $475,000Active0.18 Acres
$475,000Active0.18 Acres1578 Irving Street, Denver, CO 80204
MLS# 4782058Listed by: COMPASS - DENVER - Open Fri, 4 to 6pmNew
 $489,000Active5 beds 3 baths2,266 sq. ft.
$489,000Active5 beds 3 baths2,266 sq. ft.3095 S Zurich Court, Denver, CO 80236
MLS# 6193053Listed by: WEST AND MAIN HOMES INC - Coming SoonOpen Sat, 10am to 3pm
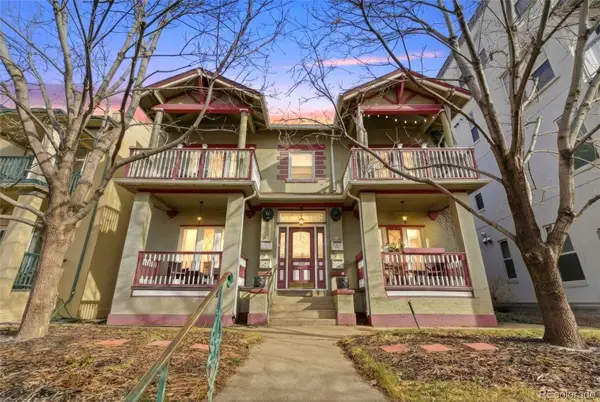 $425,000Coming Soon2 beds 1 baths
$425,000Coming Soon2 beds 1 baths1746 N Franklin Street #1, Denver, CO 80218
MLS# 6878630Listed by: WEST AND MAIN HOMES INC - New
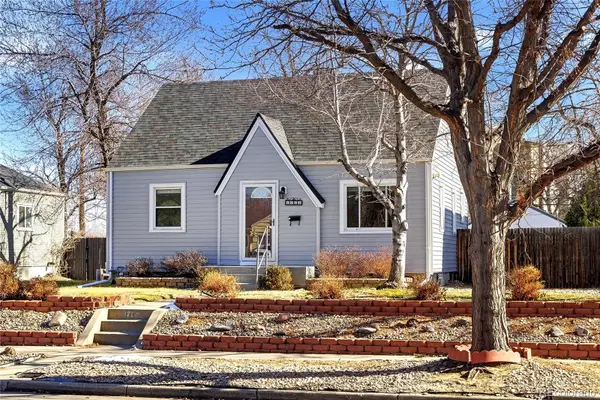 $695,000Active4 beds 2 baths1,450 sq. ft.
$695,000Active4 beds 2 baths1,450 sq. ft.1712 S Gilpin Street, Denver, CO 80210
MLS# 8339482Listed by: RE/MAX ALLIANCE - New
 $1,400,000Active5 beds 3 baths5,330 sq. ft.
$1,400,000Active5 beds 3 baths5,330 sq. ft.2800 S University Boulevard #162, Denver, CO 80210
MLS# 3551972Listed by: PINNACLE REAL ESTATE SERVICES

