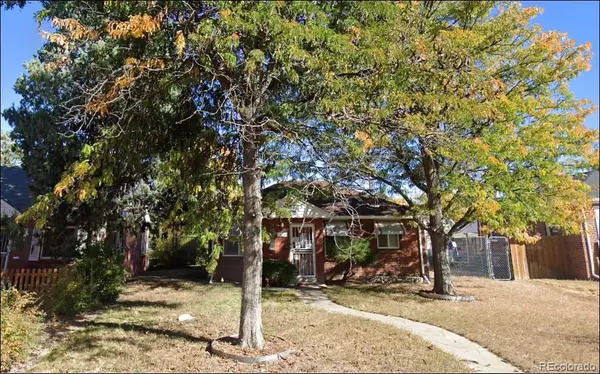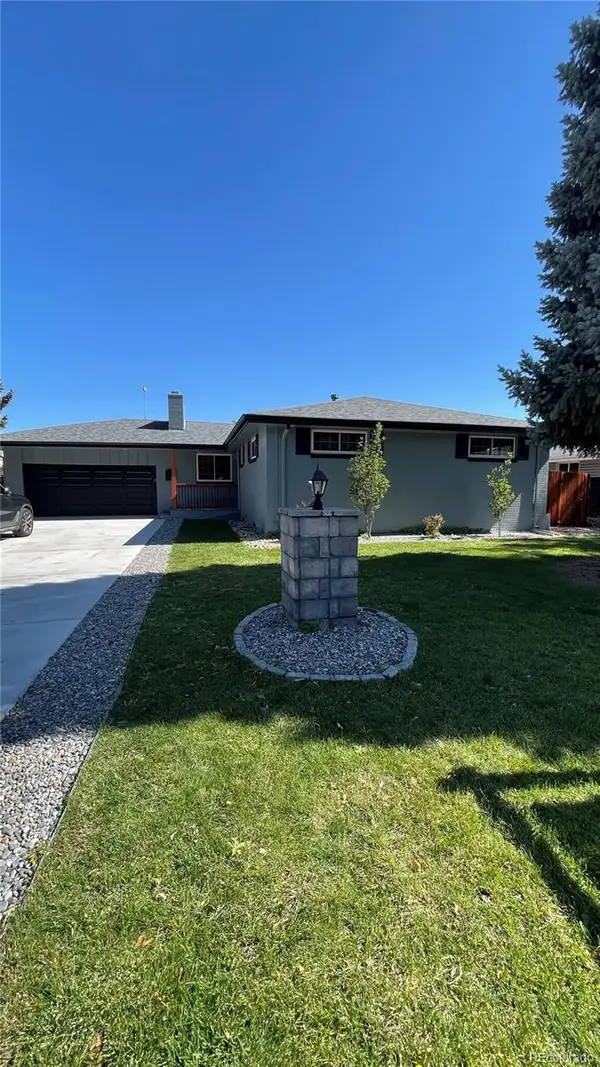54 S Lowell Boulevard, Denver, CO 80219
Local realty services provided by:ERA Shields Real Estate
54 S Lowell Boulevard,Denver, CO 80219
$794,000
- 8 Beds
- 6 Baths
- 3,200 sq. ft.
- Multi-family
- Active
Listed by:jeff couttsmrsoldmakesdeals@gmail.com,720-341-8118
Office:coutts & company realty
MLS#:8821255
Source:ML
Price summary
- Price:$794,000
- Price per sq. ft.:$248.13
About this home
Townhouse style duplex with townhouse style units....4 bedrooms, 3 baths, 2 car detached garage for each side of these 1600 sq ft units. Three bedrooms upstairs and the 4th bedroom is in the finished basement is a layout that the tenants love!
Each has a private yard and a 2 car garage which the long term tenants enjoy!
Long term tenants and the upside of adding a ADU above the 4 car garage building makes this a excellent Value Add property for your long term success in this popular Denver neighborhood.
The 2 neighbors next to the property have already added a ADU to their properties....This could be the next in the neighborhood!
Rents are below market so a new owner can immediately enjoy a richer cash flow in the short term as the tenants are long term but month to month at this moment.
NO SHOWINGS WITHOUT A SUBMITTED PURCHASE CONTRACT & PROOF OF FUNDS/LENDER LETTER.
Contact an agent
Home facts
- Year built:2007
- Listing ID #:8821255
Rooms and interior
- Bedrooms:8
- Total bathrooms:6
- Living area:3,200 sq. ft.
Heating and cooling
- Cooling:Central Air
- Heating:Forced Air, Natural Gas
Structure and exterior
- Roof:Composition
- Year built:2007
- Building area:3,200 sq. ft.
- Lot area:0.14 Acres
Schools
- High school:Southwest Early College
- Middle school:KIPP Sunshine Peak Academy
- Elementary school:Newlon
Utilities
- Water:Public
- Sewer:Public Sewer
Finances and disclosures
- Price:$794,000
- Price per sq. ft.:$248.13
- Tax amount:$4,610 (2024)
New listings near 54 S Lowell Boulevard
- New
 $375,000Active2 beds 1 baths774 sq. ft.
$375,000Active2 beds 1 baths774 sq. ft.1558 Spruce Street, Denver, CO 80220
MLS# 5362991Listed by: LEGACY 100 REAL ESTATE PARTNERS LLC - Coming Soon
 $699,000Coming Soon4 beds 2 baths
$699,000Coming Soon4 beds 2 baths3819 Jason Street, Denver, CO 80211
MLS# 3474780Listed by: COMPASS - DENVER - New
 $579,000Active2 beds 1 baths804 sq. ft.
$579,000Active2 beds 1 baths804 sq. ft.3217 1/2 N Osage Street, Denver, CO 80211
MLS# 9751384Listed by: HOMESMART REALTY - New
 $579,000Active2 beds 1 baths804 sq. ft.
$579,000Active2 beds 1 baths804 sq. ft.3217 N Osage Street, Denver, CO 80211
MLS# 4354641Listed by: HOMESMART REALTY - New
 $3,495,000Active4 beds 5 baths3,710 sq. ft.
$3,495,000Active4 beds 5 baths3,710 sq. ft.3080 E Flora Place, Denver, CO 80210
MLS# 4389434Listed by: CORKEN + COMPANY REAL ESTATE GROUP, LLC - Open Sun, 11am to 12pmNew
 $549,000Active2 beds 2 baths703 sq. ft.
$549,000Active2 beds 2 baths703 sq. ft.2632 W 37th Avenue, Denver, CO 80211
MLS# 5445676Listed by: KHAYA REAL ESTATE LLC - Open Sun, 11:30am to 2pmNew
 $1,150,000Active5 beds 4 baths3,004 sq. ft.
$1,150,000Active5 beds 4 baths3,004 sq. ft.3630 S Hillcrest Drive, Denver, CO 80237
MLS# 7188756Listed by: HOMESMART - New
 $800,000Active3 beds 2 baths2,244 sq. ft.
$800,000Active3 beds 2 baths2,244 sq. ft.3453 Alcott Street, Denver, CO 80211
MLS# 5699146Listed by: COMPASS - DENVER - Open Sun, 10am to 1pm
 $650,000Active5 beds 3 baths2,222 sq. ft.
$650,000Active5 beds 3 baths2,222 sq. ft.4090 W Wagon Trail Drive, Denver, CO 80123
MLS# IR1041886Listed by: EXP REALTY LLC - Coming Soon
 $669,900Coming Soon5 beds 2 baths
$669,900Coming Soon5 beds 2 baths2960 Poplar Street, Denver, CO 80207
MLS# 3338666Listed by: NAV REAL ESTATE
