5463 Verbena Street, Denver, CO 80238
Local realty services provided by:ERA Teamwork Realty
5463 Verbena Street,Denver, CO 80238
$775,000
- 4 Beds
- 4 Baths
- 2,856 sq. ft.
- Single family
- Active
Listed by:ryan roseryanrose@kw.com,720-441-3855
Office:keller williams realty downtown llc.
MLS#:6700634
Source:ML
Price summary
- Price:$775,000
- Price per sq. ft.:$271.36
- Monthly HOA dues:$56
About this home
Experience refined living in this stunning 4-bedroom, 3.5 bath residence located in Denver’s highly coveted Central Park. Celebrated for its sweeping mountain views, tree-lined streets, abundant parks & trails, and top-rated schools, Central Park offers the perfect blend of vibrant urban energy & relaxed suburban sophistication.
From the moment you enter, the sought-after open-concept David Weekley Homes “Salida” floor plan welcomes you with natural light, seamless flow, & thoughtful design. The expansive living room, elegant dining area, and chef-inspired kitchen—complete with stainless steel appliances, sleek cabinetry, and generous counter space—create a refined setting for both everyday living and effortless entertaining. A dedicated main-level office, powder room, and built-in hall tree further enhance functionality and style.
Upstairs, the second floor includes three spacious bedrooms, two full bathrooms, and a convenient dedicated laundry room, designed for comfort and practicality. The serene primary suite features a walk-in closet and spa-like four-piece bath, offering a luxurious private retreat.
The fully finished basement expands your living space with a versatile family room, a comfortable fourth bedroom, multiple egress windows, and a full bathroom—perfect for an in-law suite, guest quarters, or multi-generational living using all of the homes 2,856 sq ft perfectly.
Outdoors, enjoy the quintessential Colorado lifestyle from the large covered front porch or entertain with ease in the private, fenced backyard featuring a spacious concrete patio, raised garden beds, and lawn sprinklers in both the front and back yards for year-round convenience and curb appeal.
Just moments from Maverick Pool, local parks, playgrounds, and the vibrant Central Park Town Center’s shopping and dining, plus easy access to I-70 and downtown Denver, this exceptional home delivers the ultimate in style, comfort, & location within one of Denver’s most desirable communities.
Contact an agent
Home facts
- Year built:2015
- Listing ID #:6700634
Rooms and interior
- Bedrooms:4
- Total bathrooms:4
- Full bathrooms:3
- Half bathrooms:1
- Living area:2,856 sq. ft.
Heating and cooling
- Cooling:Central Air
- Heating:Forced Air, Natural Gas
Structure and exterior
- Roof:Shingle
- Year built:2015
- Building area:2,856 sq. ft.
- Lot area:0.07 Acres
Schools
- High school:Northfield
- Middle school:DSST: Conservatory Green
- Elementary school:Willow
Utilities
- Water:Public
- Sewer:Public Sewer
Finances and disclosures
- Price:$775,000
- Price per sq. ft.:$271.36
- Tax amount:$7,938 (2024)
New listings near 5463 Verbena Street
- Coming Soon
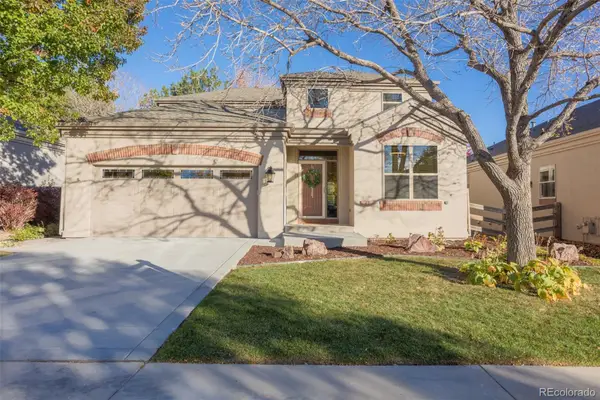 $899,500Coming Soon5 beds 3 baths
$899,500Coming Soon5 beds 3 baths6700 W Dorado Drive #41, Littleton, CO 80123
MLS# 6849237Listed by: SELL YOUR WAY REALTY LLC - Coming Soon
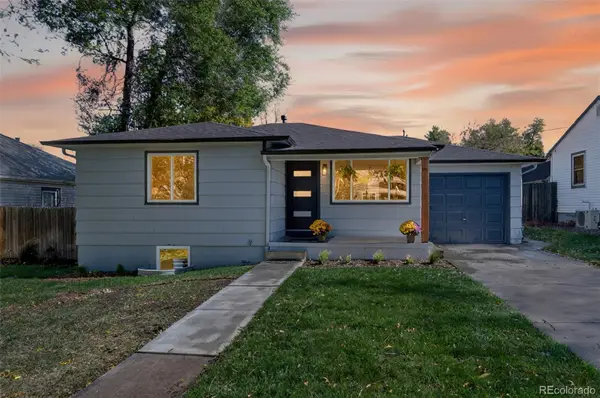 $750,000Coming Soon4 beds 2 baths
$750,000Coming Soon4 beds 2 baths1856 S Steele Street, Denver, CO 80210
MLS# 1564449Listed by: MB DELAHANTY & ASSOCIATES - Open Sat, 1 to 3pmNew
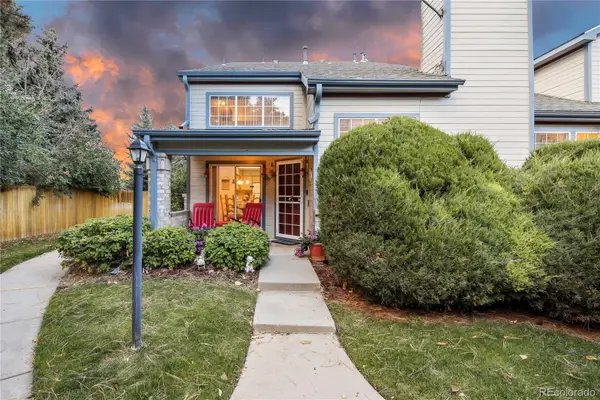 $399,900Active2 beds 3 baths1,311 sq. ft.
$399,900Active2 beds 3 baths1,311 sq. ft.4301 S Pierce Street #3E, Littleton, CO 80123
MLS# 1681614Listed by: GUARDIAN REAL ESTATE GROUP - New
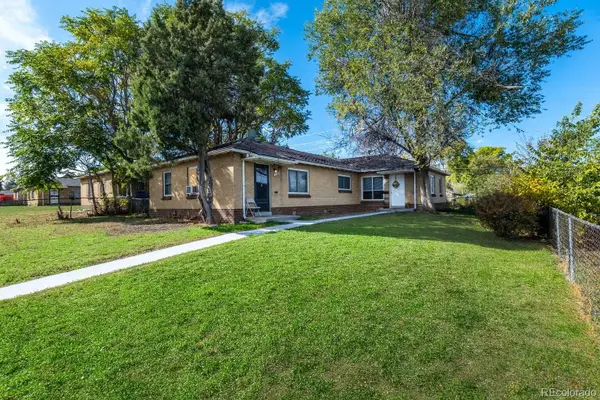 $676,000Active4 beds 2 baths1,713 sq. ft.
$676,000Active4 beds 2 baths1,713 sq. ft.3255-3259 Pontiac Street, Denver, CO 80207
MLS# 5074456Listed by: COLDWELL BANKER REALTY 18 - New
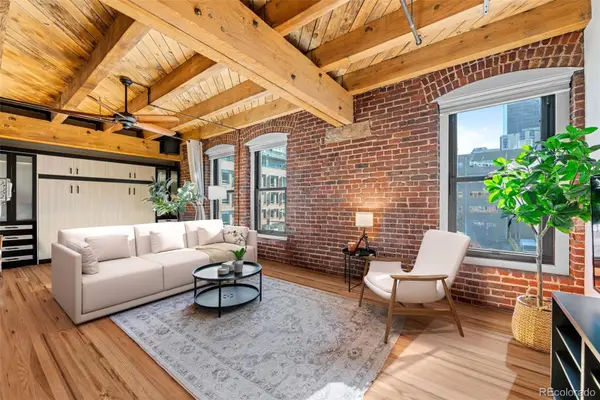 $655,000Active1 beds 2 baths1,388 sq. ft.
$655,000Active1 beds 2 baths1,388 sq. ft.1745 Wazee Street #3C, Denver, CO 80202
MLS# 7730538Listed by: SLIFER SMITH AND FRAMPTON REAL ESTATE - Coming Soon
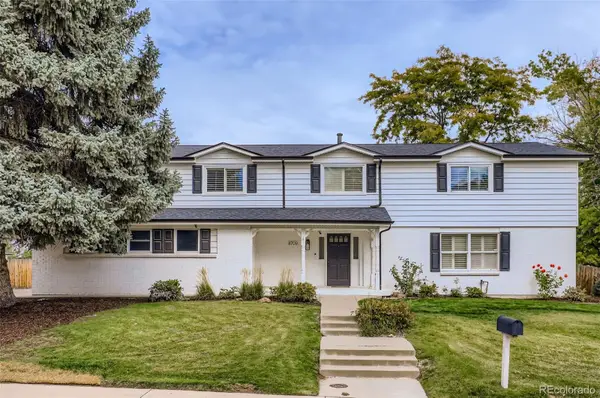 $970,000Coming Soon5 beds 4 baths
$970,000Coming Soon5 beds 4 baths8709 E Kenyon Avenue, Denver, CO 80237
MLS# 1676430Listed by: THRIVE REAL ESTATE GROUP - Coming Soon
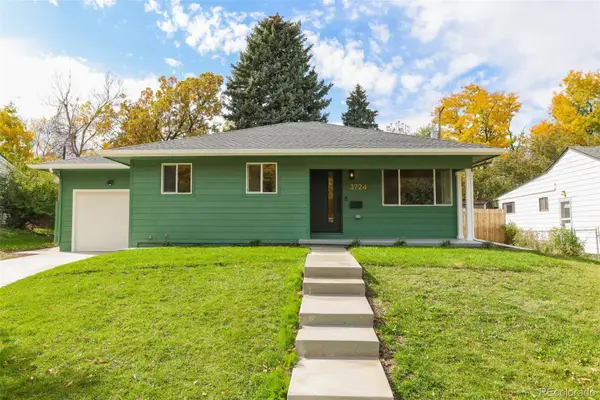 $850,000Coming Soon3 beds 2 baths
$850,000Coming Soon3 beds 2 baths3724 E Nielsen Lane, Denver, CO 80210
MLS# 8926740Listed by: COLDWELL BANKER REALTY 18 - New
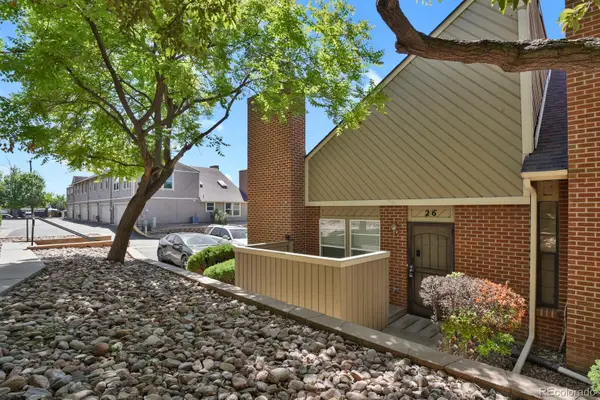 $335,000Active2 beds 2 baths1,082 sq. ft.
$335,000Active2 beds 2 baths1,082 sq. ft.3300 W Florida Avenue #26, Denver, CO 80219
MLS# 1532830Listed by: HOMESMART - Coming Soon
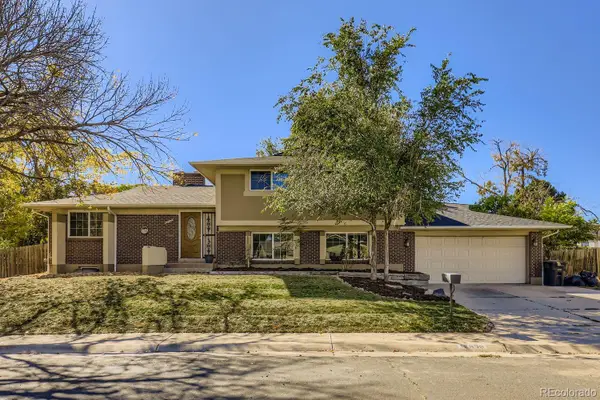 $499,999Coming Soon5 beds 3 baths
$499,999Coming Soon5 beds 3 baths12890 E 48th Avenue, Denver, CO 80239
MLS# 7998820Listed by: PAK HOME REALTY - New
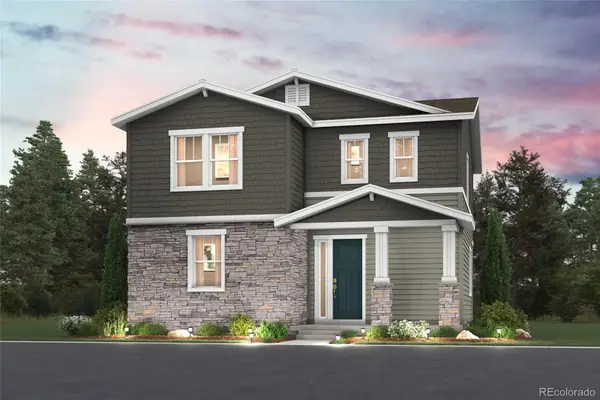 $549,990Active3 beds 3 baths1,921 sq. ft.
$549,990Active3 beds 3 baths1,921 sq. ft.22726 E 47th Place, Aurora, CO 80019
MLS# 8125378Listed by: LANDMARK RESIDENTIAL BROKERAGE
