5477 E Asbury Avenue, Denver, CO 80222
Local realty services provided by:LUX Real Estate Company ERA Powered
Upcoming open houses
- Sat, Oct 0402:00 pm - 04:00 pm
Listed by:renae luomarenaeluoma@yahoo.com,720-485-9400
Office:re/max professionals
MLS#:2054847
Source:ML
Price summary
- Price:$499,000
- Price per sq. ft.:$479.81
About this home
Best value under $500K! Available for quick move in. Newly Updated home! Recent upgrades include re-finished floors and extensive Kitchen Makeover. New Windows in kitchen, new back door, new cabinetry and appliances as well as Xeriscaping in front yard. What was already a great property at amazing price, just became exceptionally elevated and even better value! Stylish Ranch Retreat Near DU – is unmatched elsewhere! Welcome to a beautifully updated and lovingly maintained ranch-style gem nestled in one of Denver’s most desirable neighborhoods—just minutes from DU, 3 minutes to I-25, access to top-tier shopping, dining, and entertainment in all directions. Easy commute to mountains, downtown, DTC or anywhere! Set on an expansive 6,800 sq ft lot, this home features a level, fully fenced backyard with lush, low-maintenance turf, a charming, covered patio perfect for gatherings, and a versatile outbuilding with electrical—ideal for a home gym, studio, workshop, or office. The detached garage and extra-long driveway offer ample space for parking. Inside, discover a thoughtfully remodeled kitchen, a cozy dining nook, and a sun-drenched great room filled with warmth and character. With 3 generously sized bedrooms and 1.5 stylish baths, this home checks every box. Must see this home in person to truly appreciate all it has to offer! The backyard is a true selling point that you must actually see in person to truly appreciate!
Contact an agent
Home facts
- Year built:1960
- Listing ID #:2054847
Rooms and interior
- Bedrooms:3
- Total bathrooms:2
- Full bathrooms:1
- Half bathrooms:1
- Living area:1,040 sq. ft.
Heating and cooling
- Cooling:Central Air
- Heating:Baseboard, Natural Gas
Structure and exterior
- Roof:Composition
- Year built:1960
- Building area:1,040 sq. ft.
- Lot area:0.16 Acres
Schools
- High school:Thomas Jefferson
- Middle school:Merrill
- Elementary school:Ellis
Utilities
- Water:Public
- Sewer:Public Sewer
Finances and disclosures
- Price:$499,000
- Price per sq. ft.:$479.81
- Tax amount:$2,696 (2024)
New listings near 5477 E Asbury Avenue
- Coming Soon
 $399,000Coming Soon2 beds 2 baths
$399,000Coming Soon2 beds 2 baths300 W 11th Avenue #10G, Denver, CO 80204
MLS# 3817787Listed by: REAL BROKER, LLC DBA REAL - Coming Soon
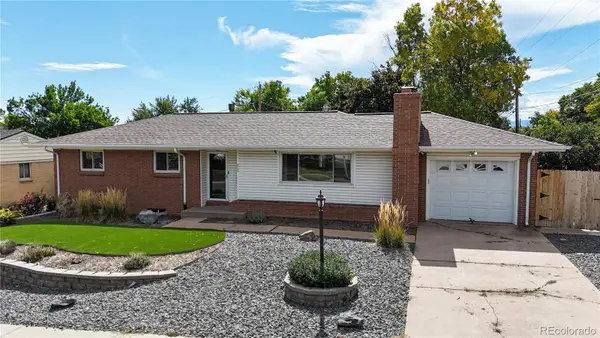 $510,000Coming Soon4 beds 2 baths
$510,000Coming Soon4 beds 2 baths3590 W Pimlico Avenue, Englewood, CO 80110
MLS# 6011729Listed by: KENTWOOD REAL ESTATE CITY PROPERTIES - New
 $399,900Active4 beds 1 baths862 sq. ft.
$399,900Active4 beds 1 baths862 sq. ft.1141 S Zenobia Street, Denver, CO 80219
MLS# 8793298Listed by: BEEZUB REALTY GROUP, LLC - New
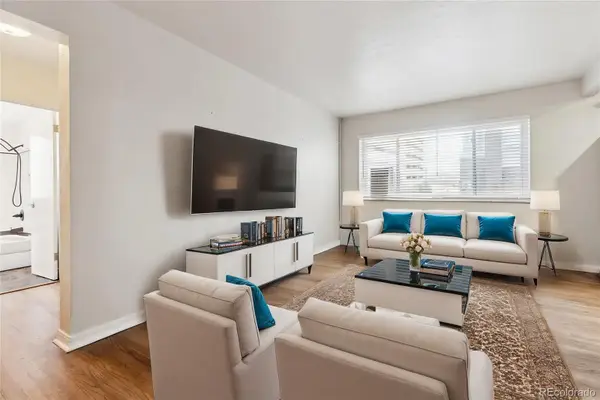 $205,000Active1 beds 1 baths591 sq. ft.
$205,000Active1 beds 1 baths591 sq. ft.1101 Bellaire Street #108, Denver, CO 80220
MLS# 9608378Listed by: RE/MAX PROFESSIONALS - New
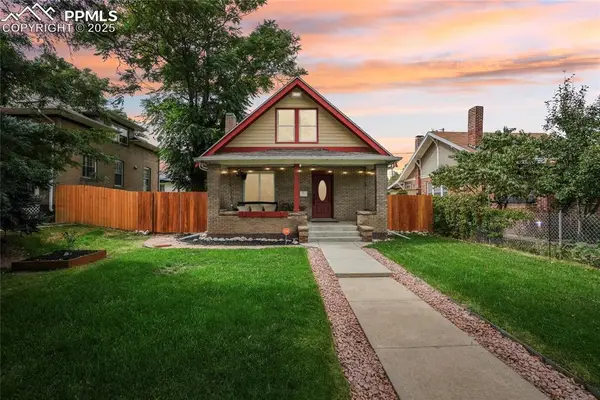 $775,000Active5 beds 3 baths2,440 sq. ft.
$775,000Active5 beds 3 baths2,440 sq. ft.4511 Federal Boulevard, Denver, CO 80211
MLS# 4888248Listed by: EXP REALTY LLC - New
 $529,000Active4 beds 2 baths1,944 sq. ft.
$529,000Active4 beds 2 baths1,944 sq. ft.2730 W Mississippi Avenue #8, Denver, CO 80219
MLS# 5998687Listed by: BROKERS GUILD REAL ESTATE - Coming Soon
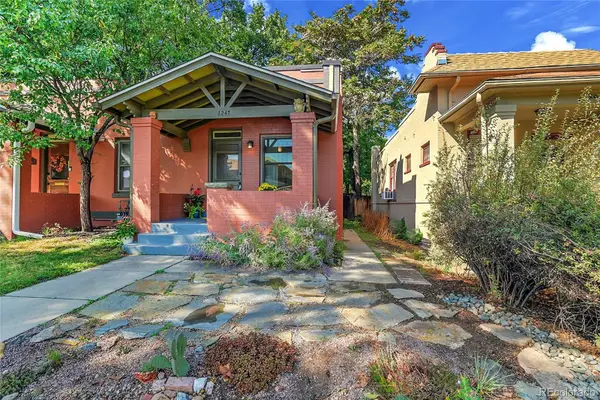 $600,000Coming Soon3 beds 2 baths
$600,000Coming Soon3 beds 2 baths1247 Adams Street, Denver, CO 80206
MLS# 5509433Listed by: GRANT REAL ESTATE COMPANY - Coming SoonOpen Thu, 2 to 4pm
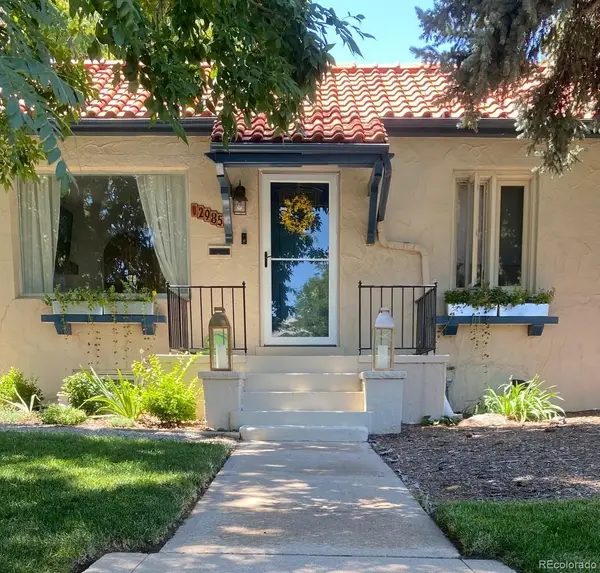 $699,000Coming Soon3 beds 2 baths
$699,000Coming Soon3 beds 2 baths2985 Birch Street, Denver, CO 80207
MLS# 8895949Listed by: COMPASS - DENVER - Coming SoonOpen Sat, 12 to 2pm
 $825,000Coming Soon4 beds 3 baths
$825,000Coming Soon4 beds 3 baths2250 S Ogden Street, Denver, CO 80210
MLS# 3264435Listed by: KENTWOOD REAL ESTATE CHERRY CREEK - New
 $750,000Active5 beds 3 baths3,046 sq. ft.
$750,000Active5 beds 3 baths3,046 sq. ft.3723 S Quince Street, Denver, CO 80237
MLS# 7928493Listed by: BROKERS GUILD REAL ESTATE
