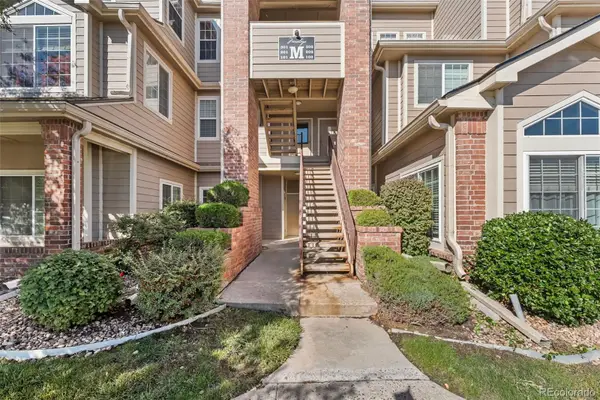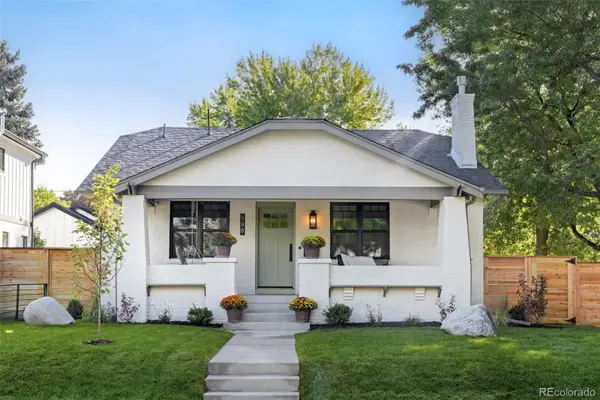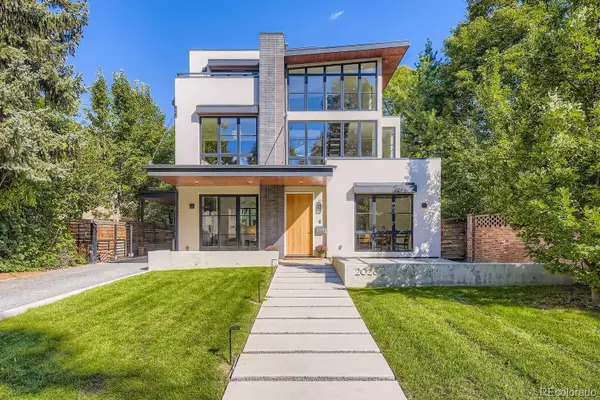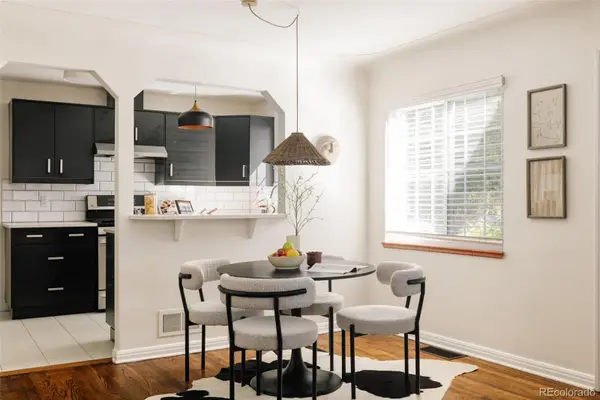549 Milwaukee Street, Denver, CO 80206
Local realty services provided by:ERA New Age
Listed by:the blank and bingham teamBlankandBingham@TheAgencyRE.com
Office:the agency - denver
MLS#:4746656
Source:ML
Price summary
- Price:$2,295,000
- Price per sq. ft.:$595.18
About this home
Experience refined living in this beautifully updated Cherry Creek North home with NO HOA! At the center of the home is a stunning, newly remodeled kitchen featuring high-end Thermador stainless steel appliances, an oversized double refrigerator, gas range with pot filler, built-in coffee bar, and bar fridge—perfectly designed for both everyday ease and elevated entertaining. A rare find in the neighborhood, this home offers three spacious upstairs bedrooms—each with its own en-suite bath, ample storage, and custom built-ins in the closets. The thoughtful floor plan maximizes both privacy and functionality. Elegant designer lighting, custom built-ins, and two cozy gas fireplaces—one in the front living room and another in the family room off the kitchen—add warmth and character throughout. The inviting primary suite is a peaceful retreat with vaulted ceilings, hardwood floors, a luxurious spa-like bath, and a walk-in closet designed to impress. Additional highlights include a formal dining room, a generous walk-in pantry, a flexible lower level with a large bonus room, an additional bedroom and full bath, and an attached two-car garage with EV charger. Enjoy Colorado’s sunshine in the front courtyard or private back patio – perfect for grilling, relaxing or entertaining. Just steps from Cherry Creek’s premier boutiques, dining, and parks, this is elevated, low maintenance living at its finest.
Contact an agent
Home facts
- Year built:1999
- Listing ID #:4746656
Rooms and interior
- Bedrooms:4
- Total bathrooms:5
- Full bathrooms:4
- Half bathrooms:1
- Living area:3,856 sq. ft.
Heating and cooling
- Cooling:Central Air
- Heating:Forced Air, Natural Gas
Structure and exterior
- Roof:Concrete
- Year built:1999
- Building area:3,856 sq. ft.
- Lot area:0.07 Acres
Schools
- High school:East
- Middle school:Morey
- Elementary school:Bromwell
Utilities
- Water:Public
- Sewer:Public Sewer
Finances and disclosures
- Price:$2,295,000
- Price per sq. ft.:$595.18
- Tax amount:$7,096 (2024)
New listings near 549 Milwaukee Street
- New
 $405,000Active2 beds 2 baths1,428 sq. ft.
$405,000Active2 beds 2 baths1,428 sq. ft.7877 E Mississippi Avenue #701, Denver, CO 80238
MLS# 4798331Listed by: KELLER WILLIAMS AVENUES REALTY - New
 $330,000Active2 beds 1 baths974 sq. ft.
$330,000Active2 beds 1 baths974 sq. ft.4760 S Wadsworth Boulevard #M301, Littleton, CO 80123
MLS# 5769857Listed by: SUCCESS REALTY EXPERTS, LLC - New
 $2,130,000Active3 beds 3 baths2,844 sq. ft.
$2,130,000Active3 beds 3 baths2,844 sq. ft.590 S York Street, Denver, CO 80209
MLS# 7897899Listed by: MILEHIMODERN - Coming Soon
 $1,925,000Coming Soon4 beds 4 baths
$1,925,000Coming Soon4 beds 4 baths2026 Ash Street, Denver, CO 80207
MLS# 8848016Listed by: COMPASS - DENVER - Coming SoonOpen Sat, 11am to 1pm
 $779,000Coming Soon3 beds 3 baths
$779,000Coming Soon3 beds 3 baths1512 Larimer Street #30, Denver, CO 80202
MLS# 4161823Listed by: LIV SOTHEBY'S INTERNATIONAL REALTY - Coming SoonOpen Sat, 1:30 to 3pm
 $1,000,000Coming Soon3 beds 2 baths
$1,000,000Coming Soon3 beds 2 baths1320 Grape Street, Denver, CO 80220
MLS# 6993925Listed by: LIV SOTHEBY'S INTERNATIONAL REALTY - Coming SoonOpen Sat, 12:30 to 2:30pm
 $329,000Coming Soon2 beds 2 baths
$329,000Coming Soon2 beds 2 baths4896 S Dudley Street #9-10, Littleton, CO 80123
MLS# 8953737Listed by: KELLER WILLIAMS ADVANTAGE REALTY LLC - New
 $683,000Active3 beds 2 baths1,079 sq. ft.
$683,000Active3 beds 2 baths1,079 sq. ft.4435 Zenobia Street, Denver, CO 80212
MLS# 7100611Listed by: HATCH REALTY, LLC - New
 $9,950Active0 Acres
$9,950Active0 Acres2020 Arapahoe Street #P37, Denver, CO 80205
MLS# IR1044668Listed by: LEVEL REAL ESTATE  $529,000Active3 beds 2 baths1,658 sq. ft.
$529,000Active3 beds 2 baths1,658 sq. ft.1699 S Canosa Court, Denver, CO 80219
MLS# 1709600Listed by: GUIDE REAL ESTATE
