5497 N Xanthia Court, Denver, CO 80238
Local realty services provided by:ERA New Age
5497 N Xanthia Court,Denver, CO 80238
$1,600,000
- 6 Beds
- 5 Baths
- 4,865 sq. ft.
- Single family
- Active
Listed by:kimberly austinKimberly@AnotherJustSold.com,303-558-2300
Office:exp realty, llc.
MLS#:5078609
Source:ML
Price summary
- Price:$1,600,000
- Price per sq. ft.:$328.88
- Monthly HOA dues:$48
About this home
Welcome to this classic Parkwood Ashville with 6 bedrooms, 5 bathrooms, and sits on a premium 7,000 SqFt corner lot with a side-by-side 3 car garage in Willow Park East of Central Park for those with an appetite for a city soul and a prairie heart. The quiet setting and awesome location streamline daily life: boutique shops, local dining, and award-winning schools. Quick connections to the Anschutz Medical Campus, downtown, and DIA keep schedules efficient, while Dick’s Sporting Goods Park and the Rocky Mountain Arsenal Wildlife Refuge offer miles of paths for pre-work runs, evening resets, or weekend family time.
The main level features an inviting foyer, an expansive main-level bedroom (currently used as a front office) and an open layout connecting the great room, dining area, and gourmet kitchen. The gourmet kitchen features an expansive quartz dine-in island, commercial-grade stainless appliances, double ovens, custom cabinetry, and a large walk-in pantry.
Upstairs, the primary suite serves as a serene retreat with a spa-inspired primary bathroom, and spacious walk-in closet. Three additional bedrooms, a full bathroom, and a conveniently located laundry room complete the upper level. The fully finished basement is ideal for entertaining or multigenerational living, showcasing an expansive great room, a full wet bar with kitchenette, an additional bedroom, a full bath, a SECOND laundry room & generous storage. The beautifully private, fully fenced backyard is designed for effortless outdoor living. An expansive concrete patio is anchored by a contemporary pergola with a slatted privacy wall and café-style string lights—perfect for alfresco dining. A dedicated lounge area with sectional seating sits beside the grilling pad, while the lawn and young crimson maple tree adds greenery and low-maintenance appeal. Other features include brand new carpet, fully paid solar panels, a tankless water heater, newer paint, a whole-house attic fan, and so much more!
Contact an agent
Home facts
- Year built:2016
- Listing ID #:5078609
Rooms and interior
- Bedrooms:6
- Total bathrooms:5
- Full bathrooms:4
- Living area:4,865 sq. ft.
Heating and cooling
- Cooling:Central Air
- Heating:Forced Air
Structure and exterior
- Roof:Composition
- Year built:2016
- Building area:4,865 sq. ft.
- Lot area:0.16 Acres
Schools
- High school:Northfield
- Middle school:Bill Roberts E-8
- Elementary school:Westerly Creek
Utilities
- Water:Public
- Sewer:Public Sewer
Finances and disclosures
- Price:$1,600,000
- Price per sq. ft.:$328.88
- Tax amount:$12,823 (2024)
New listings near 5497 N Xanthia Court
- New
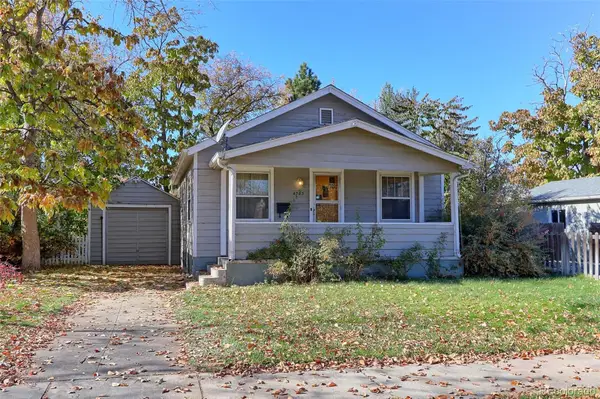 $525,000Active3 beds 2 baths1,634 sq. ft.
$525,000Active3 beds 2 baths1,634 sq. ft.4985 Green Court, Denver, CO 80221
MLS# 1803418Listed by: RE/MAX NORTHWEST INC - Coming Soon
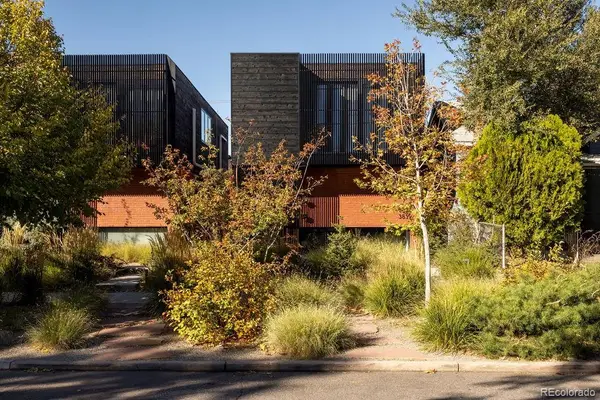 $1,429,000Coming Soon4 beds 6 baths
$1,429,000Coming Soon4 beds 6 baths3837 N High Street, Denver, CO 80205
MLS# 1967006Listed by: FANTASTIC FRANK COLORADO - New
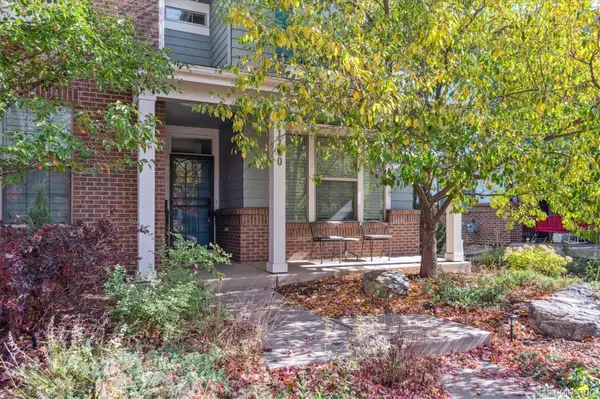 $899,950Active3 beds 4 baths2,681 sq. ft.
$899,950Active3 beds 4 baths2,681 sq. ft.1160 S Sherman Street, Denver, CO 80210
MLS# 9421081Listed by: CORCORAN PERRY & CO. - New
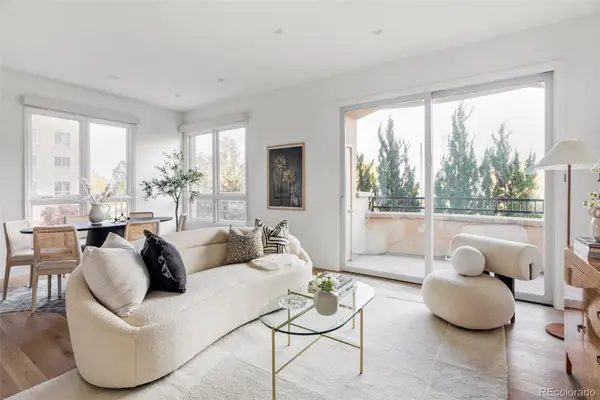 $735,000Active1 beds 1 baths893 sq. ft.
$735,000Active1 beds 1 baths893 sq. ft.2500 E Cherry Creek South Drive #217, Denver, CO 80209
MLS# 4670482Listed by: MILEHIMODERN - New
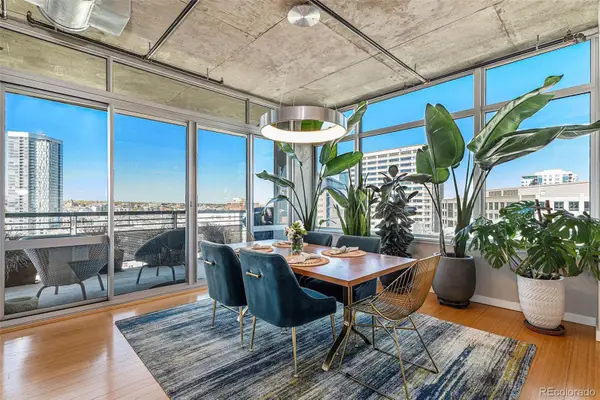 $1,675,000Active2 beds 3 baths2,416 sq. ft.
$1,675,000Active2 beds 3 baths2,416 sq. ft.1401 Wewatta Street #1202, Denver, CO 80202
MLS# 8111236Listed by: COMPASS - DENVER - Coming Soon
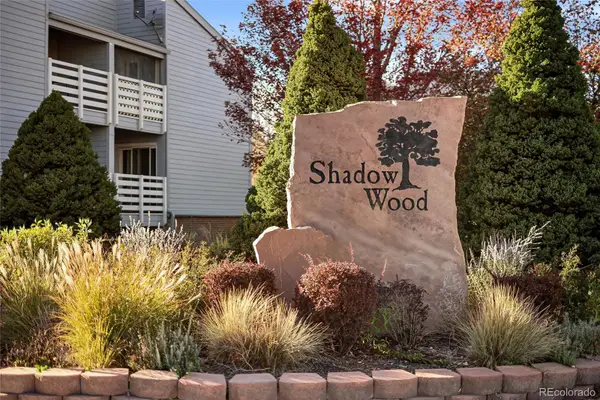 $239,000Coming Soon2 beds 2 baths
$239,000Coming Soon2 beds 2 baths7665 E Eastman Avenue #212A, Denver, CO 80231
MLS# 6241396Listed by: RE/MAX PROFESSIONALS - New
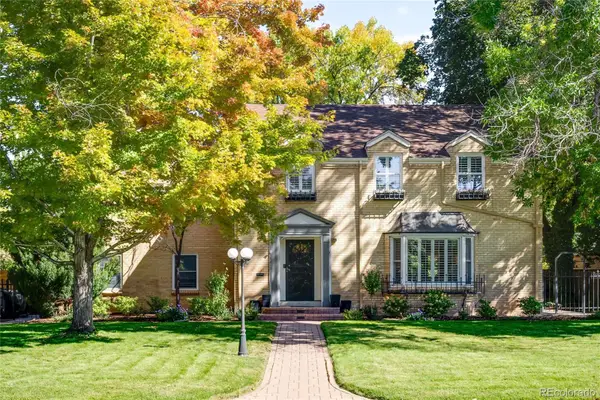 $1,750,000Active5 beds 4 baths3,608 sq. ft.
$1,750,000Active5 beds 4 baths3,608 sq. ft.2212 Monaco Street, Denver, CO 80222
MLS# 7460781Listed by: MILEHIMODERN - New
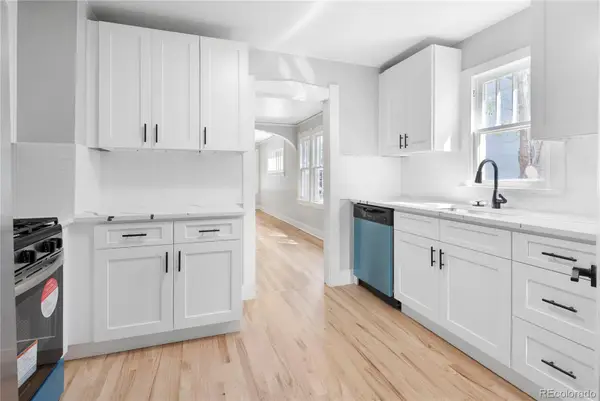 $485,000Active2 beds 1 baths1,396 sq. ft.
$485,000Active2 beds 1 baths1,396 sq. ft.2103 S Lafayette Street, Denver, CO 80210
MLS# 3917316Listed by: MODUS REAL ESTATE - New
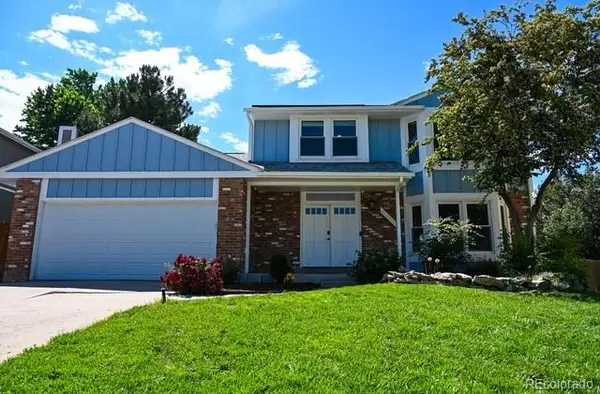 $739,000Active5 beds 4 baths2,756 sq. ft.
$739,000Active5 beds 4 baths2,756 sq. ft.4753 S Gar Way, Littleton, CO 80123
MLS# 5642775Listed by: YOUR CASTLE REALTY LLC - New
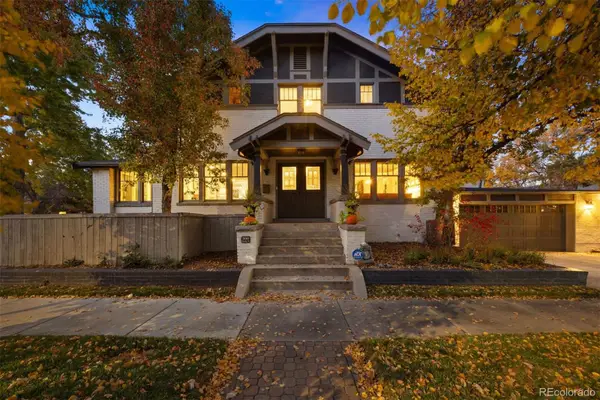 $1,525,000Active5 beds 5 baths4,209 sq. ft.
$1,525,000Active5 beds 5 baths4,209 sq. ft.800 Steele Street, Denver, CO 80206
MLS# 6962580Listed by: LIV SOTHEBY'S INTERNATIONAL REALTY
