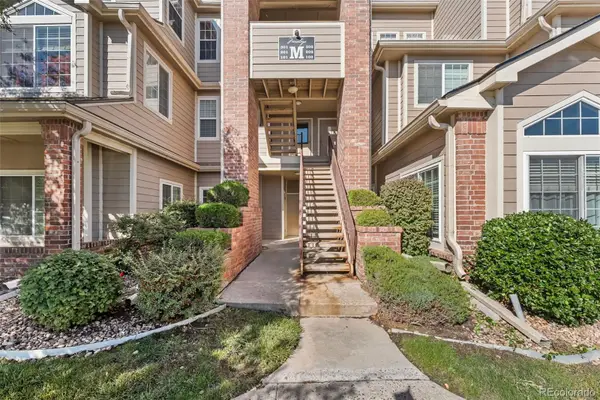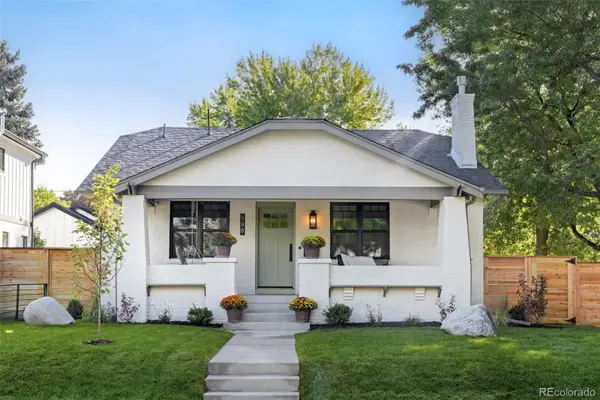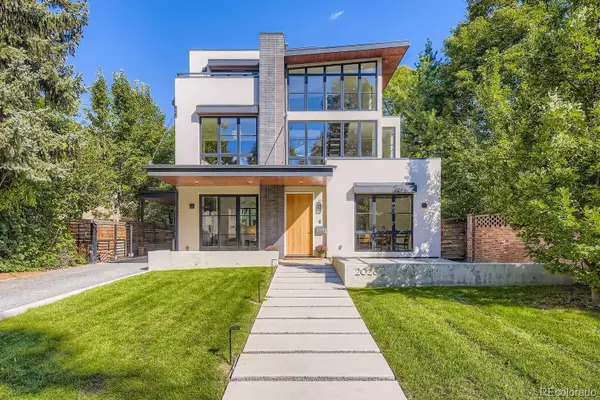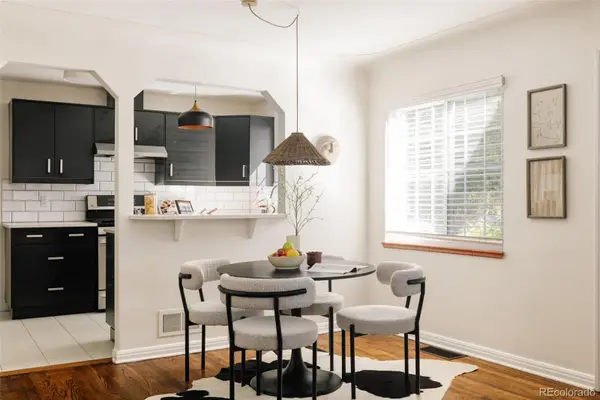5530 E 6th Avenue Parkway, Denver, CO 80220
Local realty services provided by:RONIN Real Estate Professionals ERA Powered
Listed by:scott brasfieldscott@thrivedenver.com,720-520-3113
Office:thrive real estate group
MLS#:1515785
Source:ML
Price summary
- Price:$1,749,000
- Price per sq. ft.:$363.16
About this home
Welcome to this beautifully crafted Tudor-style home, perfectly situated on a corner lot surrounded by vibrant flowers, meticulous landscaping, and curated outdoor spaces. With over 4,800 square feet of refined living space, this residence seamlessly combines classic elegance with modern comfort. Step inside to find gleaming hardwood floors and a grand wood staircase that set the tone for the inviting interior. The main level offers ideal entertaining spaces, including a spacious living room with a gas fireplace, a formal dining room with original built-in corner cabinets, and a bright kitchen with a charming breakfast nook—perfect for morning coffee. A dedicated office with parquet floors and a gas fireplace provides both comfort and privacy, while the main-floor primary suite serves as a true retreat with its own gas fireplace and direct access to a serene courtyard featuring a custom copper fountain and metal artwork by Dennis West. The adjoining 5-piece bath pampers with a steam shower, jetted tub, and radiant floor heating. Adjacent to the suite, the laundry/mudroom connects to a shaded patio—ideal for relaxing among the flowering landscape. Upstairs, enjoy soaring vaulted ceilings, a guest bedroom, full bath, and a sprawling great room complete with a wet bar, custom built-ins, and generous storage. The finished basement offers flexibility with a fourth bathroom, an infrared sauna, and open living space ready to accommodate a home gym, media lounge, or additional bedroom. A truly unique feature: the basement includes its own winch-powered steel "trap door" that connects to the garage for conveniently moving large items. Don’t miss the opportunity to tour this one-of-a-kind home where timeless design meets smart functionality, all wrapped in spectacular landscaping.
Contact an agent
Home facts
- Year built:1940
- Listing ID #:1515785
Rooms and interior
- Bedrooms:3
- Total bathrooms:4
- Full bathrooms:2
- Living area:4,816 sq. ft.
Heating and cooling
- Cooling:Central Air
- Heating:Forced Air, Radiant Floor
Structure and exterior
- Roof:Concrete
- Year built:1940
- Building area:4,816 sq. ft.
- Lot area:0.16 Acres
Schools
- High school:George Washington
- Middle school:Hill
- Elementary school:Carson
Utilities
- Water:Public
- Sewer:Public Sewer
Finances and disclosures
- Price:$1,749,000
- Price per sq. ft.:$363.16
- Tax amount:$12,424 (2024)
New listings near 5530 E 6th Avenue Parkway
- New
 $405,000Active2 beds 2 baths1,428 sq. ft.
$405,000Active2 beds 2 baths1,428 sq. ft.7877 E Mississippi Avenue #701, Denver, CO 80238
MLS# 4798331Listed by: KELLER WILLIAMS AVENUES REALTY - New
 $330,000Active2 beds 1 baths974 sq. ft.
$330,000Active2 beds 1 baths974 sq. ft.4760 S Wadsworth Boulevard #M301, Littleton, CO 80123
MLS# 5769857Listed by: SUCCESS REALTY EXPERTS, LLC - New
 $2,130,000Active3 beds 3 baths2,844 sq. ft.
$2,130,000Active3 beds 3 baths2,844 sq. ft.590 S York Street, Denver, CO 80209
MLS# 7897899Listed by: MILEHIMODERN - Coming Soon
 $1,925,000Coming Soon4 beds 4 baths
$1,925,000Coming Soon4 beds 4 baths2026 Ash Street, Denver, CO 80207
MLS# 8848016Listed by: COMPASS - DENVER - Coming SoonOpen Sat, 11am to 1pm
 $779,000Coming Soon3 beds 3 baths
$779,000Coming Soon3 beds 3 baths1512 Larimer Street #30, Denver, CO 80202
MLS# 4161823Listed by: LIV SOTHEBY'S INTERNATIONAL REALTY - Coming SoonOpen Sat, 1:30 to 3pm
 $1,000,000Coming Soon3 beds 2 baths
$1,000,000Coming Soon3 beds 2 baths1320 Grape Street, Denver, CO 80220
MLS# 6993925Listed by: LIV SOTHEBY'S INTERNATIONAL REALTY - Coming SoonOpen Sat, 12:30 to 2:30pm
 $329,000Coming Soon2 beds 2 baths
$329,000Coming Soon2 beds 2 baths4896 S Dudley Street #9-10, Littleton, CO 80123
MLS# 8953737Listed by: KELLER WILLIAMS ADVANTAGE REALTY LLC - New
 $683,000Active3 beds 2 baths1,079 sq. ft.
$683,000Active3 beds 2 baths1,079 sq. ft.4435 Zenobia Street, Denver, CO 80212
MLS# 7100611Listed by: HATCH REALTY, LLC - New
 $9,950Active0 Acres
$9,950Active0 Acres2020 Arapahoe Street #P37, Denver, CO 80205
MLS# IR1044668Listed by: LEVEL REAL ESTATE  $529,000Active3 beds 2 baths1,658 sq. ft.
$529,000Active3 beds 2 baths1,658 sq. ft.1699 S Canosa Court, Denver, CO 80219
MLS# 1709600Listed by: GUIDE REAL ESTATE
