560 S Race Street, Denver, CO 80209
Local realty services provided by:ERA Shields Real Estate
Listed by:ian wolfeian@wolfegroupdenver.com,303-809-3531
Office:liv sotheby's international realty
MLS#:7445276
Source:ML
Price summary
- Price:$2,700,000
- Price per sq. ft.:$581.9
About this home
Centrally located in the coveted East Wash Park neighborhood, 560 S. Race Street is a meticulously crafted newer build that combines contemporary design with the charm of a traditional neighborhood. Thoughtful planning and designer finishes define each space, from the custom leaded glass throughout to the carefully curated closet organization.
The main level offers a flowing layout perfect for daily living and entertaining, while the upper level provides private retreats with all bedrooms featuring ensuite bathrooms. The primary suite includes a luxurious bath with heated towel racks, offering comfort and attention to detail. The basement serves as a versatile retreat with a secondary kitchen/bar, a dedicated gym, and a guest bedroom—ideal for hosting or personal leisure.
Recent upgrades, including fresh interior and exterior paint, further enhance the home’s move-in readiness. Custom features have been thoughtfully incorporated to elevate privacy and security, creating a residence that balances modern functionality with timeless East Wash Park appeal. Outdoor spaces are low-maintenance yet inviting featuring a covered front patio and large back patio with fire-pit.
This rare opportunity presents a home that is fully turnkey, thoughtfully upgraded, and ideally situated for those seeking convenience, style, and a seamless blend of neighborhood charm with modern amenities.
Contact an agent
Home facts
- Year built:2015
- Listing ID #:7445276
Rooms and interior
- Bedrooms:5
- Total bathrooms:5
- Full bathrooms:3
- Half bathrooms:1
- Living area:4,640 sq. ft.
Heating and cooling
- Cooling:Central Air
- Heating:Forced Air
Structure and exterior
- Roof:Composition
- Year built:2015
- Building area:4,640 sq. ft.
- Lot area:0.11 Acres
Schools
- High school:South
- Middle school:Merrill
- Elementary school:Steele
Utilities
- Water:Public
- Sewer:Public Sewer
Finances and disclosures
- Price:$2,700,000
- Price per sq. ft.:$581.9
- Tax amount:$14,736 (2024)
New listings near 560 S Race Street
- Coming Soon
 $490,000Coming Soon2 beds 2 baths
$490,000Coming Soon2 beds 2 baths1705 Gaylord Street #207, Denver, CO 80206
MLS# 3353826Listed by: WEST AND MAIN HOMES INC - Open Sat, 2 to 4pmNew
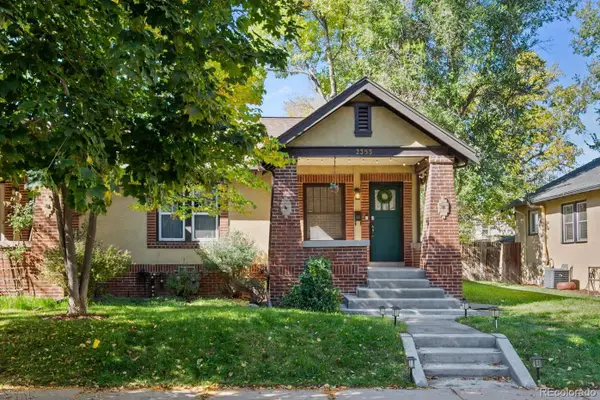 $589,000Active2 beds 2 baths1,390 sq. ft.
$589,000Active2 beds 2 baths1,390 sq. ft.2353 S Lincoln Street, Denver, CO 80210
MLS# 5769540Listed by: COMPASS - DENVER - New
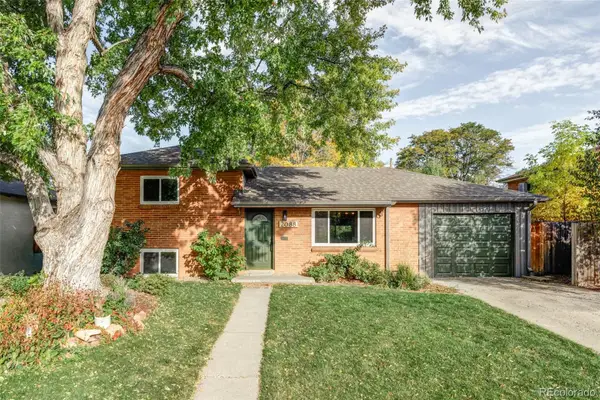 $565,000Active3 beds 2 baths1,441 sq. ft.
$565,000Active3 beds 2 baths1,441 sq. ft.2088 S Winona Court, Denver, CO 80219
MLS# 2863246Listed by: LOKATION - Open Sat, 12 to 2pmNew
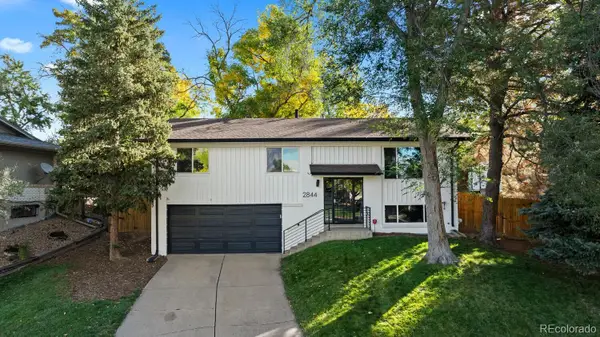 $625,000Active4 beds 3 baths1,912 sq. ft.
$625,000Active4 beds 3 baths1,912 sq. ft.2844 S Reading Court, Denver, CO 80231
MLS# 7887350Listed by: RE/MAX PROFESSIONALS - New
 $275,000Active1 beds 1 baths637 sq. ft.
$275,000Active1 beds 1 baths637 sq. ft.1301 Speer Boulevard #704, Denver, CO 80204
MLS# 6272538Listed by: RE/MAX PROFESSIONALS - Coming Soon
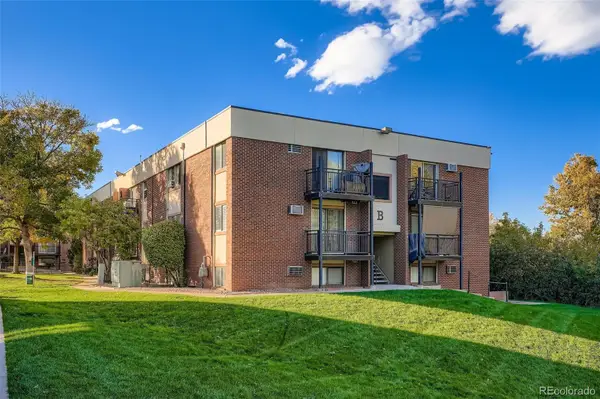 $230,000Coming Soon2 beds 1 baths
$230,000Coming Soon2 beds 1 baths5995 W Hampden Avenue #10B, Denver, CO 80227
MLS# 3620213Listed by: THRIVE REAL ESTATE GROUP - New
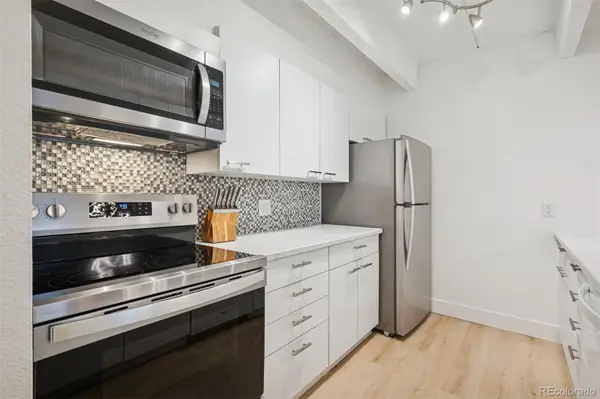 $360,000Active2 beds 2 baths1,067 sq. ft.
$360,000Active2 beds 2 baths1,067 sq. ft.777 N Washington Street #804, Denver, CO 80203
MLS# 1645084Listed by: LIV SOTHEBY'S INTERNATIONAL REALTY - New
 $329,000Active2 beds 2 baths1,149 sq. ft.
$329,000Active2 beds 2 baths1,149 sq. ft.9448 E Florida Avenue #1077, Denver, CO 80247
MLS# 4163988Listed by: BUNNELL REALTY LLC - New
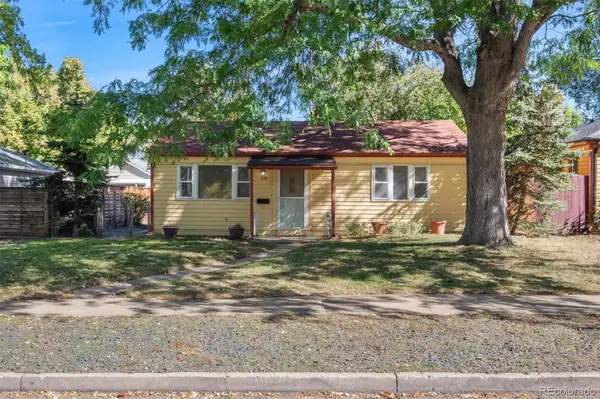 $410,000Active2 beds 1 baths720 sq. ft.
$410,000Active2 beds 1 baths720 sq. ft.4124 Depew Street, Denver, CO 80212
MLS# 4278761Listed by: BERKSHIRE HATHAWAY HOME SERVICES, ROCKY MOUNTAIN REALTORS - New
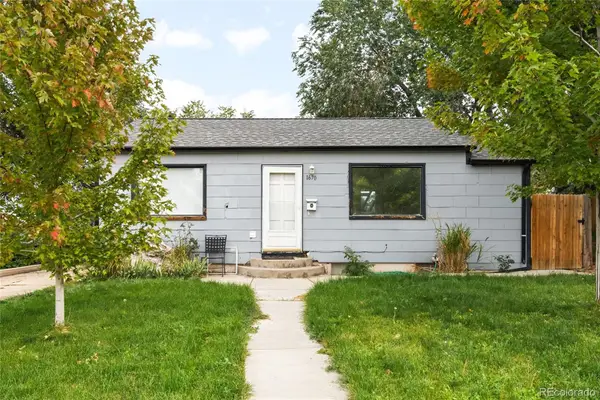 $545,000Active3 beds 2 baths1,402 sq. ft.
$545,000Active3 beds 2 baths1,402 sq. ft.1670 S Vallejo Street, Denver, CO 80223
MLS# 4986375Listed by: MILEHIMODERN
